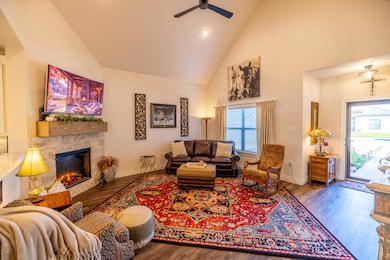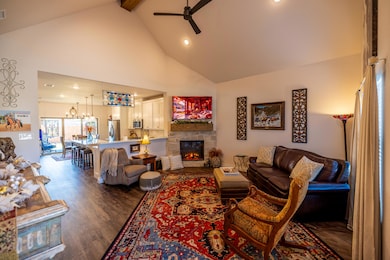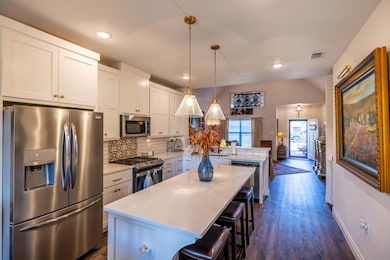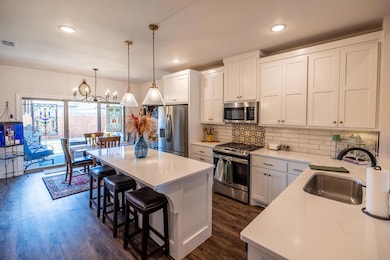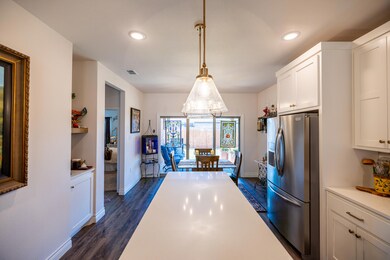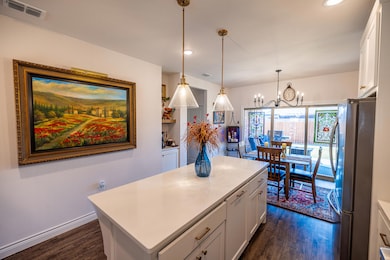5843 Harvard St Lubbock, TX 79416
North West Lubbock NeighborhoodEstimated payment $1,957/month
Highlights
- New Construction
- Vaulted Ceiling
- Private Yard
- North Ridge Elementary School Rated A
- Granite Countertops
- No HOA
About This Home
Step into modern comfort with this gorgeous 2023 home in the popular Uptown West Addition! From the moment you arrive, the beautifully xeriscaped front yard and inviting curb appeal make it clear this home was designed with care. Inside, the open floor plan and vaulted living room ceiling create a bright, airy feel — perfect for gathering around the stunning stone fireplace with family or friends. The private primary suite offers a peaceful retreat, while the spacious secondary bedrooms give everyone their own space. Enjoy evenings on the covered back patio, ideal for outdoor dining or simply relaxing after a long day. Stylish, functional, and move-in ready — this home truly has it all!
Home Details
Home Type
- Single Family
Est. Annual Taxes
- $4,192
Year Built
- Built in 2023 | New Construction
Lot Details
- 6,050 Sq Ft Lot
- Wood Fence
- Rectangular Lot
- Paved or Partially Paved Lot
- Private Yard
Parking
- 2 Car Attached Garage
- Garage Door Opener
Home Design
- Brick Exterior Construction
- Slab Foundation
- Composition Roof
Interior Spaces
- 1,687 Sq Ft Home
- 1-Story Property
- Built-In Features
- Beamed Ceilings
- Vaulted Ceiling
- Ceiling Fan
- Electric Fireplace
- Window Screens
- Sliding Doors
- Living Room with Fireplace
- Storage
- Electric Dryer Hookup
Kitchen
- Gas Oven
- Gas Range
- Microwave
- Stainless Steel Appliances
- Kitchen Island
- Granite Countertops
Flooring
- Carpet
- Laminate
Bedrooms and Bathrooms
- 3 Bedrooms
- Walk-In Closet
- 2 Full Bathrooms
- Double Vanity
Outdoor Features
- Covered Patio or Porch
Utilities
- Central Heating and Cooling System
- Heating System Uses Natural Gas
- Natural Gas Connected
- Gas Water Heater
Community Details
- No Home Owners Association
Listing and Financial Details
- Assessor Parcel Number R339723
Map
Home Values in the Area
Average Home Value in this Area
Tax History
| Year | Tax Paid | Tax Assessment Tax Assessment Total Assessment is a certain percentage of the fair market value that is determined by local assessors to be the total taxable value of land and additions on the property. | Land | Improvement |
|---|---|---|---|---|
| 2025 | $4,192 | $279,750 | $40,000 | $239,750 |
| 2024 | $4,192 | $288,761 | $40,000 | $248,761 |
| 2023 | $5,943 | $283,819 | $40,000 | $243,819 |
| 2022 | $886 | $38,900 | $38,900 | $0 |
Property History
| Date | Event | Price | List to Sale | Price per Sq Ft | Prior Sale |
|---|---|---|---|---|---|
| 11/14/2025 11/14/25 | For Sale | $305,000 | +10.9% | $181 / Sq Ft | |
| 04/03/2023 04/03/23 | Pending | -- | -- | -- | |
| 04/03/2023 04/03/23 | For Sale | $275,000 | -- | $165 / Sq Ft | |
| 03/28/2023 03/28/23 | Sold | -- | -- | -- | View Prior Sale |
Purchase History
| Date | Type | Sale Price | Title Company |
|---|---|---|---|
| Warranty Deed | -- | None Listed On Document |
Source: Lubbock Association of REALTORS®
MLS Number: 202561575
APN: R339723
- 5836 Harvard St
- 902 N Fulton Ave
- 5908 Grinnell St
- 5909 Grinnell St
- 1114 N Gardner Ave
- 5921 Harvard St
- 805 N Grover Ave
- 5828 Lehigh St
- 1023 N Fulton Ave
- 5710 Fordham St
- 5924 Erskine St
- 512 N Grover Ave
- 1202 N Evanston Ave
- 1206 N Evanston Ave
- 5738 Lehigh St
- 1212 N Fulton Ave
- 1206 N Essex Ave
- 5714 Lehigh St
- 6107 Private Road 6470
- 1107 N Englewood Ave
- 5840 Itasca St
- 534 N Fulton Ave
- 807 N Englewood Ave Unit A
- 5705 Fordham St
- 814 N Elkhart Ave Unit A
- 5719 Kemper St Unit A
- 5719 Kemper St
- 1205 N Evanston Ave
- 802 N Englewood Ave Unit B
- 5738 Lehigh St
- 5707 Kemper St
- 5709 Kemper St
- 5709 Kemper St Unit A
- 606 N Englewood Ave Unit A
- 5707 Kemper St Unit A
- 5705 Kemper St Unit A
- 1206 N Essex Ave
- 603 N Elkhart Ave Unit B
- 1107 N Englewood Ave Unit A
- 1101 N Englewood Ave Unit 1-2

