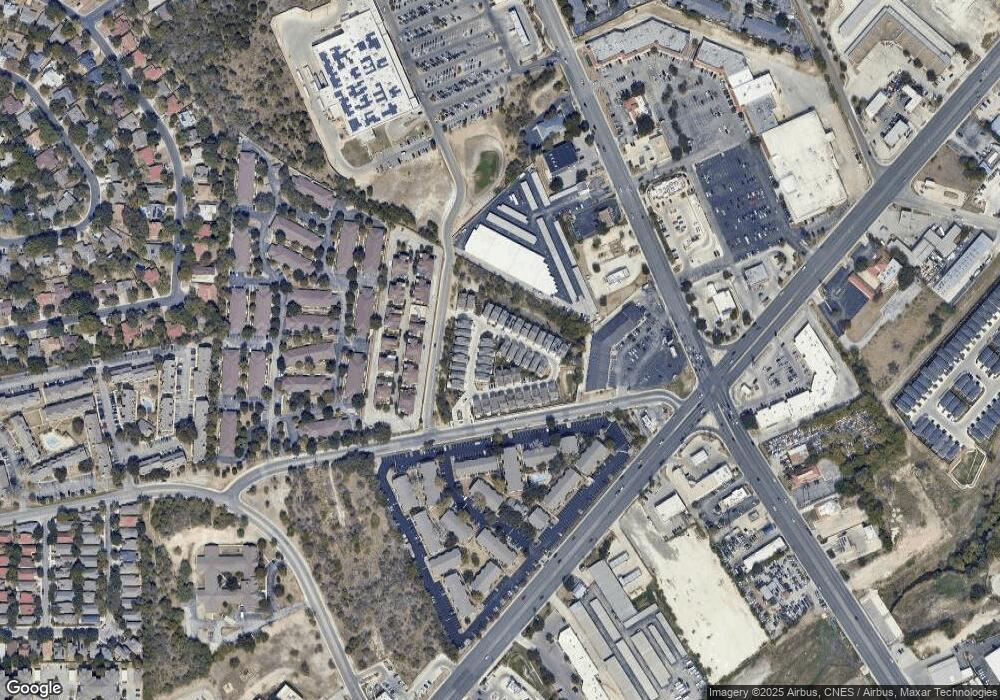5843 Whitby Rd Unit 22 San Antonio, TX 78240
Alamo Farmsteads NeighborhoodEstimated Value: $372,000 - $393,000
3
Beds
3
Baths
1,668
Sq Ft
$228/Sq Ft
Est. Value
About This Home
This home is located at 5843 Whitby Rd Unit 22, San Antonio, TX 78240 and is currently estimated at $380,117, approximately $227 per square foot. 5843 Whitby Rd Unit 22 is a home located in Bexar County with nearby schools including Thornton Elementary School, Earl Rudder Middle School, and John Marshall High School.
Ownership History
Date
Name
Owned For
Owner Type
Purchase Details
Closed on
Mar 31, 2025
Sold by
Gamez Gilberto and Gamez Dahlia Salinas
Bought by
Gamez Management Lc
Current Estimated Value
Purchase Details
Closed on
Apr 14, 2023
Sold by
Weekley Homes Llc
Bought by
Gamez Gilberto and Gamez Dahlia Salinas
Create a Home Valuation Report for This Property
The Home Valuation Report is an in-depth analysis detailing your home's value as well as a comparison with similar homes in the area
Home Values in the Area
Average Home Value in this Area
Purchase History
| Date | Buyer | Sale Price | Title Company |
|---|---|---|---|
| Gamez Management Lc | -- | None Listed On Document | |
| Gamez Gilberto | -- | None Listed On Document |
Source: Public Records
Tax History Compared to Growth
Tax History
| Year | Tax Paid | Tax Assessment Tax Assessment Total Assessment is a certain percentage of the fair market value that is determined by local assessors to be the total taxable value of land and additions on the property. | Land | Improvement |
|---|---|---|---|---|
| 2025 | $6,295 | $398,450 | $66,600 | $331,850 |
| 2024 | $6,295 | $401,820 | $66,600 | $335,220 |
| 2023 | $6,295 | $331,603 | $66,600 | $265,003 |
| 2022 | $1,270 | $51,300 | $51,300 | $0 |
| 2021 | $1,025 | $40,000 | $40,000 | $0 |
Source: Public Records
Map
Nearby Homes
- 5843 Whitby Rd
- 5843 Whitby Rd Unit 26
- 5843 Whitby Rd Unit 17
- 8739 Welles Edge Dr
- 6118 Pecan Tree
- 8851 Oakland Rd
- 8815 Welles Creek Cir
- 6050 Wilde Glen
- 6210 W Jolie Ct
- 8515 Sir Galahad
- 7316 Linkmeadow
- 7312 Linkmeadow
- 6041 Glen Heather
- 50 Latrobe Post
- 14 Fannin Post
- 6027 Glen Heather
- 6015 Glen Heather
- 9002 Maggie Ct
- 5843 Whitby Rd Unit 7
- 5843 Whitby Rd Unit 3
- 5843 Whitby Rd Unit 33
- 5843 Whitby Rd Unit 19
- 5843 Whitby Rd Unit 9
- 5843 Whitby Rd Unit 35
- 5843 Whitby Rd Unit 4
- 5843 Whitby Rd
- 5843 Whitby Rd
- 5843 Whitby Rd
- 5843 Whitby Rd
- 5843 Whitby Rd Unit 43
- 5843 Whitby Road Residence #8
- 5843 Whitby Rd Residence 15
- 5843 Whitby Rd Residence #13
- 5843 Whitby Rd Residence #10
- 5843 Whitby Road Residence #7
- 5843 Whitby Rd Residence #4
- 5843 N Whitby Rd Residence #3
- 5843 Whitby Road Residence 32
