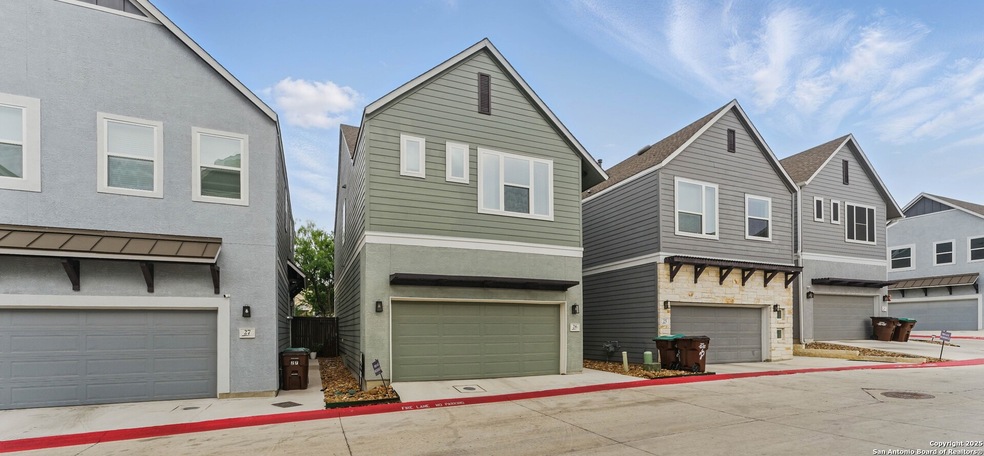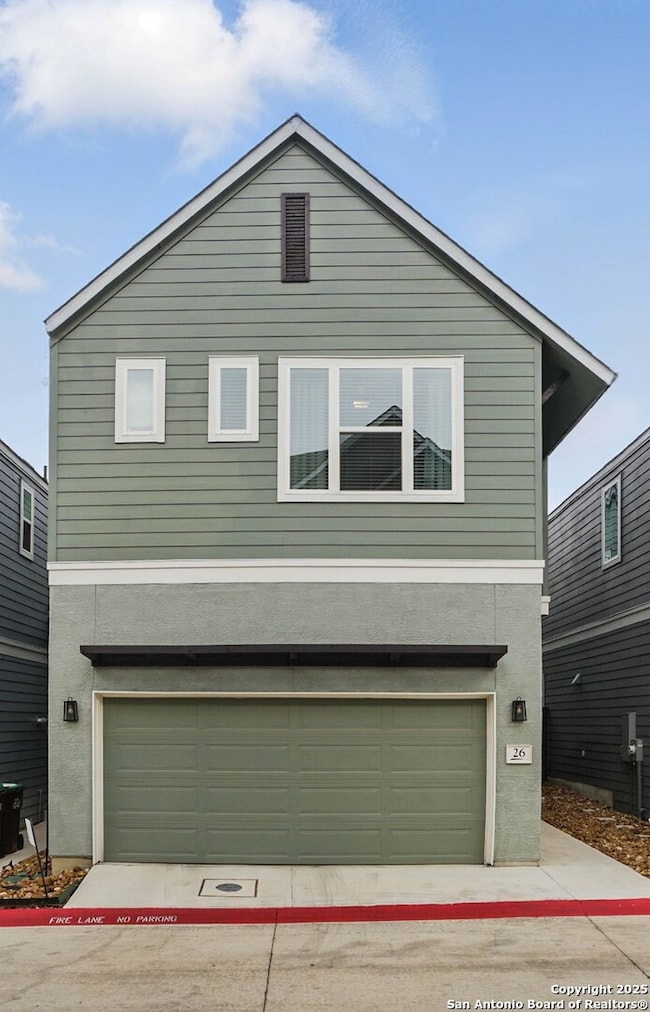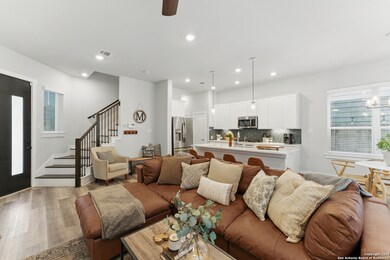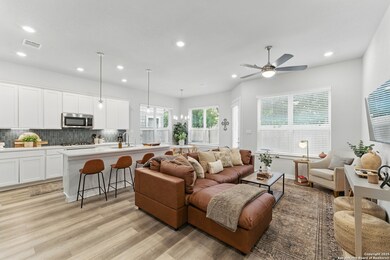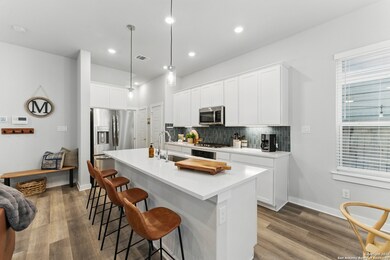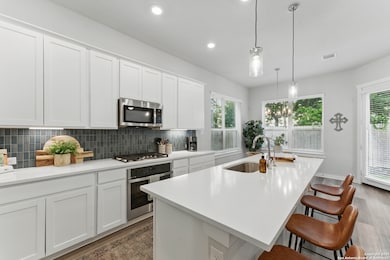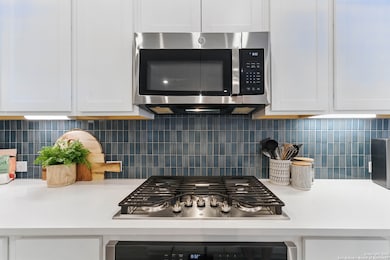5843 Whitby Rd Unit 26 San Antonio, TX 78240
Alamo Farmsteads NeighborhoodEstimated payment $3,152/month
Highlights
- Open Floorplan
- Solid Surface Countertops
- Island without Cooktop
- High Ceiling
- Walk-In Pantry
- Double Pane Windows
About This Home
Welcome to this beautifully maintained two-story single-family home located in the desirable gated community of Enclave at Whitby, nestled in San Antonio's prestigious Medical Center. Built in 2022, this modern residence offers 3 bedrooms, 2 bathrooms, and 1,676 square feet of stylish living space. With over $9000 in upgrades, enjoy luxury vinyl tile throughout the home, water softener system, and additional tile work in primary bathroom. The heart of the home is a stunning kitchen featuring a large Silestone island and countertops, a striking blue backsplash, sleek stainless-steel appliances, ample cabinet storage, and included refrigerator-making it perfect for both everyday living and entertaining. The spacious primary suite is a true retreat, filled with natural light and offering a large walk-in closet, a separate stand-up shower, and a deep soaking garden tub. Located in a quiet, secure community with easy access to major highways, shopping, dining, and top-rated healthcare facilities, this move-in-ready home offers a blend of comfort, style, and convenience.
Listing Agent
Kareza McClellan
Sol Realty Listed on: 05/20/2025
Property Details
Home Type
- Condominium
Est. Annual Taxes
- $9,971
Year Built
- Built in 2022
HOA Fees
- $176 Monthly HOA Fees
Home Design
- Composition Roof
- Stucco
Interior Spaces
- 1,676 Sq Ft Home
- 2-Story Property
- Open Floorplan
- High Ceiling
- Ceiling Fan
- Chandelier
- Double Pane Windows
- Window Treatments
- Combination Dining and Living Room
- Inside Utility
- Vinyl Flooring
- Security System Owned
Kitchen
- Walk-In Pantry
- Built-In Oven
- Stove
- Microwave
- Dishwasher
- Island without Cooktop
- Solid Surface Countertops
- Disposal
Bedrooms and Bathrooms
- 3 Bedrooms
- All Upper Level Bedrooms
- Walk-In Closet
Laundry
- Laundry on upper level
- Washer Hookup
Parking
- 2 Car Garage
- Garage Door Opener
Schools
- Rhodes Elementary School
- Rudder Middle School
- Marshall High School
Utilities
- Central Heating and Cooling System
- SEER Rated 16+ Air Conditioning Units
- Heating System Uses Natural Gas
- Programmable Thermostat
- Tankless Water Heater
- Water Softener is Owned
- Cable TV Available
Listing and Financial Details
- Assessor Parcel Number 146531000260
- Seller Concessions Not Offered
Community Details
Overview
- $250 HOA Transfer Fee
- Alamo Management Group Association
- Built by David Weekley
- The Enclave At Whitby Subdivision
- Mandatory home owners association
Security
- Carbon Monoxide Detectors
- Fire and Smoke Detector
Map
Home Values in the Area
Average Home Value in this Area
Tax History
| Year | Tax Paid | Tax Assessment Tax Assessment Total Assessment is a certain percentage of the fair market value that is determined by local assessors to be the total taxable value of land and additions on the property. | Land | Improvement |
|---|---|---|---|---|
| 2025 | $9,856 | $426,770 | $66,600 | $360,170 |
| 2024 | $9,856 | $430,440 | $66,600 | $363,840 |
| 2023 | $9,856 | $254,441 | $66,600 | $187,841 |
| 2022 | $1,270 | $51,300 | $51,300 | $0 |
| 2021 | $1,025 | $40,000 | $40,000 | $0 |
Property History
| Date | Event | Price | List to Sale | Price per Sq Ft |
|---|---|---|---|---|
| 12/06/2025 12/06/25 | Price Changed | $409,000 | 0.0% | $244 / Sq Ft |
| 12/03/2025 12/03/25 | For Rent | $2,050 | 0.0% | -- |
| 07/23/2025 07/23/25 | Price Changed | $414,000 | -1.2% | $247 / Sq Ft |
| 06/14/2025 06/14/25 | Price Changed | $419,000 | -1.4% | $250 / Sq Ft |
| 05/20/2025 05/20/25 | For Sale | $425,000 | -- | $254 / Sq Ft |
Purchase History
| Date | Type | Sale Price | Title Company |
|---|---|---|---|
| Deed | -- | None Listed On Document |
Mortgage History
| Date | Status | Loan Amount | Loan Type |
|---|---|---|---|
| Open | $166,000 | New Conventional |
Source: San Antonio Board of REALTORS®
MLS Number: 1868320
APN: 14653-100-0260
- 5843 Whitby Rd
- 5843 Whitby Rd Unit 44
- 5843 Whitby Rd Unit 17
- 5843 Whitby Rd Unit 13
- 5843 Whitby Rd Unit 34
- 6118 Pecan Tree
- 8851 Oakland Rd
- 6210 W Jolie Ct
- 6202 W Jolie Ct
- 11 Viaduct Post
- 8515 Sir Galahad
- 7316 Linkmeadow
- 7312 Linkmeadow
- 9523 Black Thorn Ln
- 8408 Echo Creek Ln
- 8527 Stonebridge Unit 2
- 6027 Glen Heather
- 50 Latrobe Post
- 9002 Maggie Ct
- 6015 Glen Heather
- 5843 Whitby Rd Unit 44
- 5843 Whitby Rd Unit 3
- 5843 Whitby Rd Unit 7
- 8727 Huebner Rd
- 6200 Welles Brook Dr
- 8851 Oakland Rd
- 6007 Pecan Tree
- 8527 Pecan Cross
- 8638 Huebner Rd
- 8851 Oakland Rd Unit 19
- 8851 Oakland Rd Unit 18
- 8851 Oakland Rd Unit 47
- 5911 Eckhert Rd Unit 135
- 5975 Babcock Rd
- 6046 Glen Heather
- 6018 Loch Maree
- 9515 Black Thorn Ln
- 2 Spurs Ln
- 6004 Loch Maree
- 6155 Eckhert Rd
