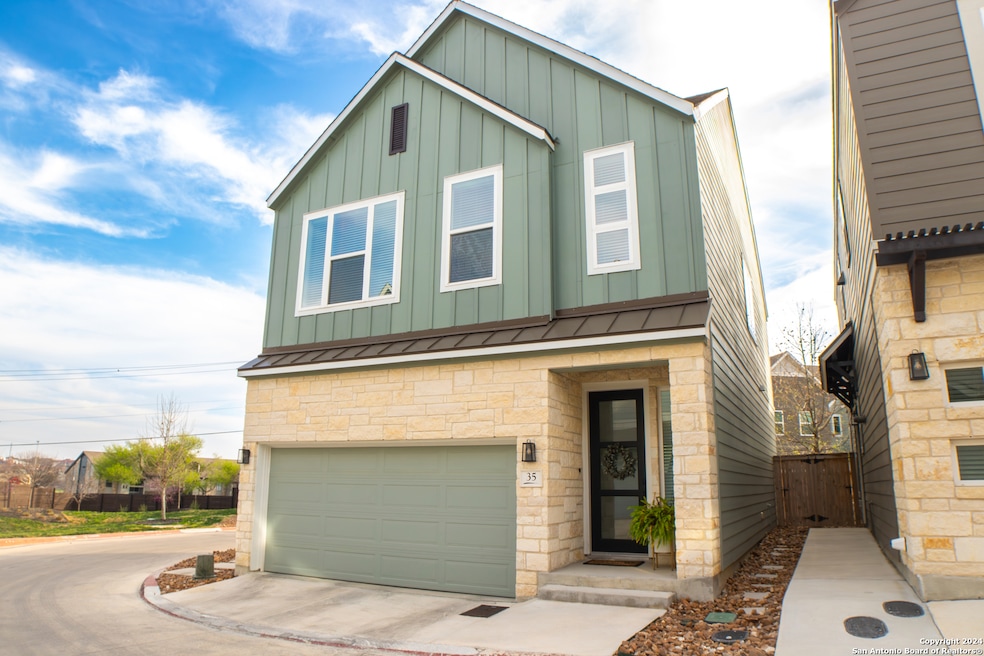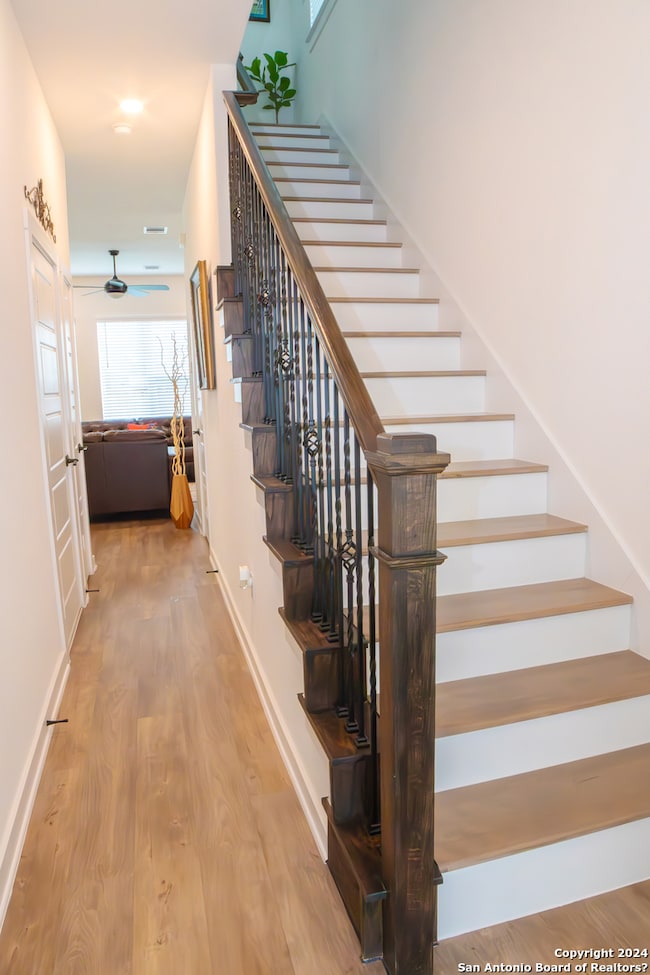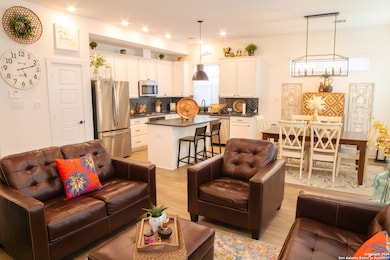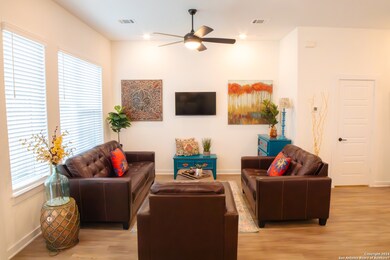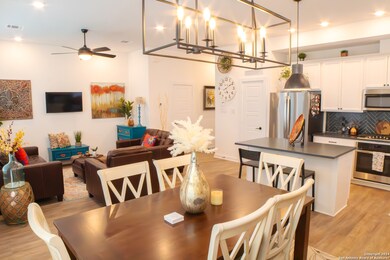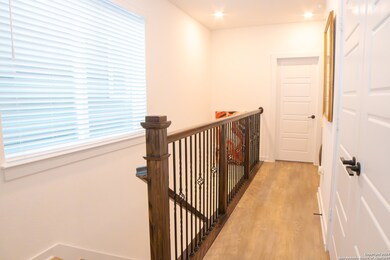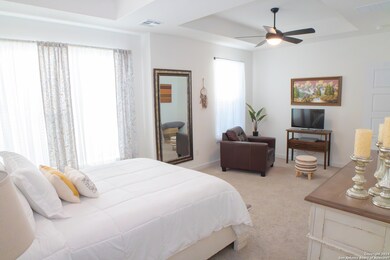5843 Whitby Rd Unit 35 San Antonio, TX 78240
Alamo Farmsteads NeighborhoodHighlights
- Solid Surface Countertops
- Soaking Tub
- Tile Patio or Porch
- Double Pane Windows
- Walk-In Closet
- Tankless Water Heater
About This Home
Stunning Open-Concept Home with Designer Finishes! Welcome to this remarkable 3-bedroom, 2.5-bath home that offers spacious, open-concept living with soaring ceilings and upscale finishes throughout. From the moment you step inside, you'll notice thoughtful upgrades and a bright, airy layout perfect for entertaining or relaxing in style. The grand primary suite features a luxurious en suite bathroom complete with double vanities, a deep soaking tub, a separate stand-up shower, and a generous walk-in closet. The chef-inspired kitchen includes stainless steel gas appliances, sleek Silestone countertops, and ample storage. Enjoy quiet evenings in your private backyard with no back neighbors. Located in a secure, gated community with exclusive access to a private dog park and communal green space. Conveniently close to grocery stores, shopping, and San Antonio's renowned Medical Center. This exceptional home that blends comfort, style, and convenience! Home is equipped with refrigerator, washer, and dryer.
Listing Agent
Kareza McClellan
Sol Realty Listed on: 05/17/2025
Home Details
Home Type
- Single Family
Est. Annual Taxes
- $9,790
Year Built
- Built in 2021
Lot Details
- Fenced
- Sprinkler System
Home Design
- Slab Foundation
- Composition Roof
- Vinyl Siding
- Stucco
Interior Spaces
- 1,680 Sq Ft Home
- 2-Story Property
- Ceiling Fan
- Double Pane Windows
- Window Treatments
Kitchen
- Stove
- Microwave
- Dishwasher
- Solid Surface Countertops
- Disposal
Flooring
- Carpet
- Vinyl
Bedrooms and Bathrooms
- 3 Bedrooms
- Walk-In Closet
- Soaking Tub
Laundry
- Laundry on upper level
- Washer Hookup
Home Security
- Prewired Security
- Fire and Smoke Detector
Parking
- 2 Car Garage
- Garage Door Opener
Schools
- Rhodes Elementary School
- Rudder Middle School
- Marshall High School
Utilities
- Central Heating and Cooling System
- Heating System Uses Natural Gas
- Programmable Thermostat
- Tankless Water Heater
Additional Features
- ENERGY STAR Qualified Equipment
- Tile Patio or Porch
Community Details
- Built by David Weekley
- The Enclave At Whitby Subdivision
Listing and Financial Details
- Rent includes fees, smfrn, ydmnt, grbpu, amnts
- Assessor Parcel Number 146531000350
- Seller Concessions Not Offered
Map
Source: San Antonio Board of REALTORS®
MLS Number: 1867817
APN: 14653-100-0350
- 5843 Whitby Rd
- 5843 Whitby Rd Unit 26
- 5843 Whitby Rd Unit 17
- 8739 Welles Edge Dr
- 6118 Pecan Tree
- 8851 Oakland Rd
- 8815 Welles Creek Cir
- 6050 Wilde Glen
- 5911 Eckhert Rd Unit 129
- 5911 Eckhert Rd
- 6210 W Jolie Ct
- 8515 Sir Galahad
- 94 McLennan Oak
- 7316 Linkmeadow
- 7312 Linkmeadow
- 6041 Glen Heather
- 14 Fannin Post
- 39 Latrobe Post
- 6027 Glen Heather
- 5843 Whitby Rd Unit 7
- 5843 Whitby Rd Unit 3
- 5843 Whitby Rd
- 5843 Whitby Rd Unit 33
- 5843 Whitby Rd Unit 19
- 5843 Whitby Rd Unit 9
- 8727 Huebner Rd
- 6200 Welles Brook Dr
- 6007 Pecan Tree
- 6118 Pecan Tree
- 8638 Huebner Rd
- 8519 Pecan Cross
- 8511 Pecan Cross
- 8851 Oakland Rd Unit 39
- 8851 Oakland Rd Unit 47
- 8851 Oakland Rd Unit 18
- 8851 Oakland Rd Unit 16
- 9011 Welles Way
- 9011 Welles Way Unit 1
- 6026 E Jolie Ct
