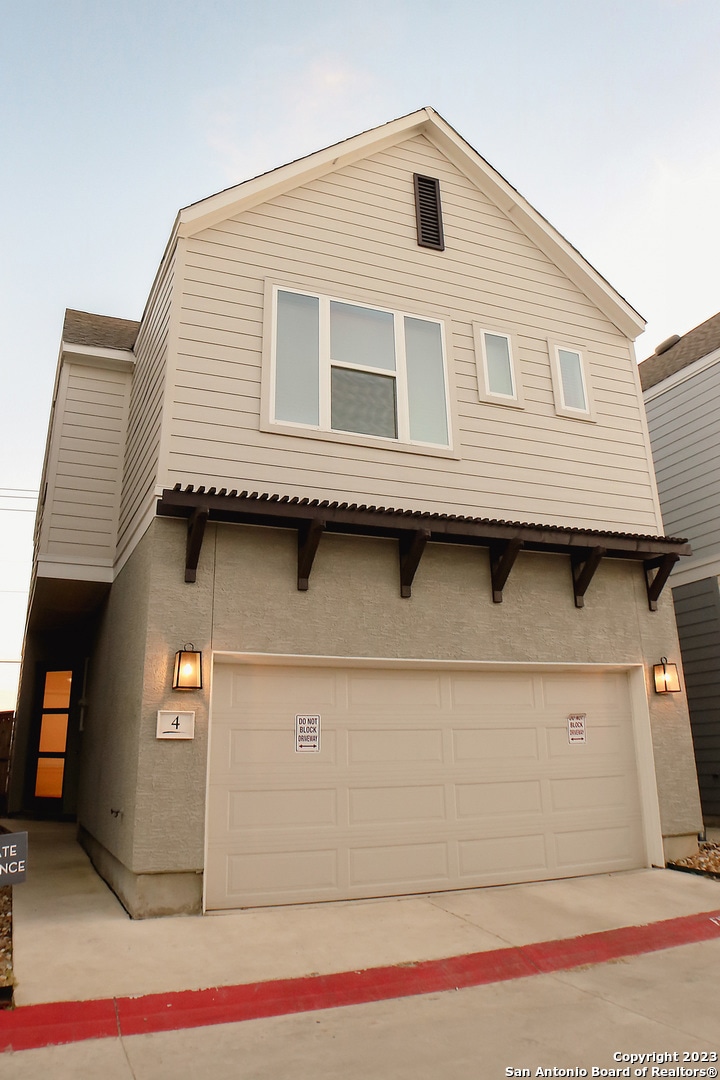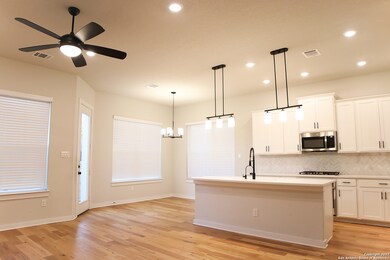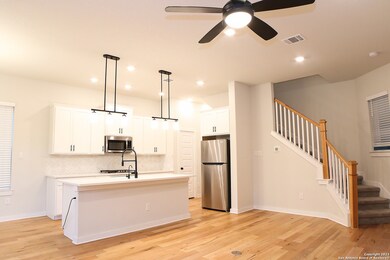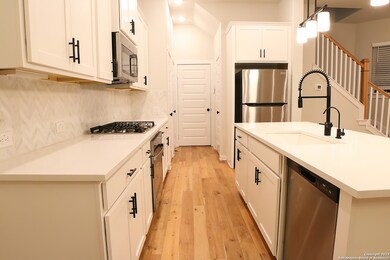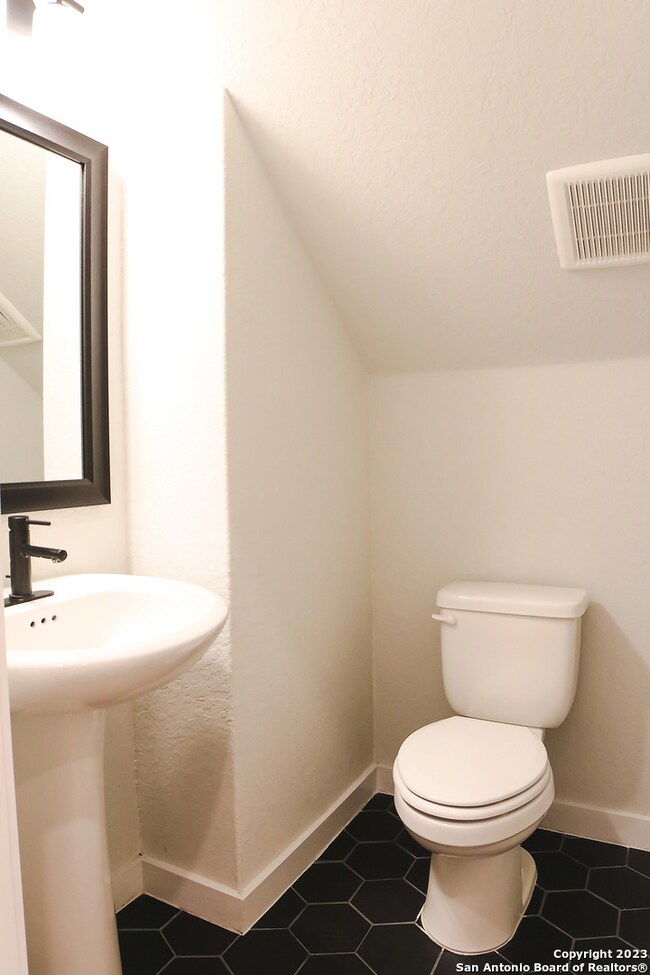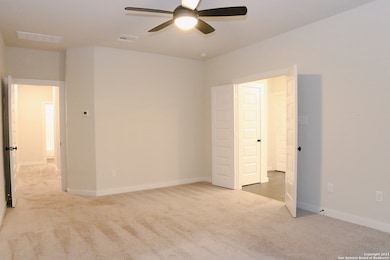5843 Whitby Rd Unit 4 San Antonio, TX 78240
Alamo Farmsteads NeighborhoodHighlights
- Wood Flooring
- Eat-In Kitchen
- Walk-In Closet
- Solid Surface Countertops
- Double Pane Windows
- Tankless Water Heater
About This Home
The Enclave at Whitby is a private gated community that offers luxury, location, and convenience! Located at the heart of San Antonio's Medical Center, UTSA, near shopping, restaurants, and so much more. Get to where you need to go in minutes. This beautiful home boasts of high ceilings, wood floors, Silestone countertops, gas stove, and a huge primary walk-in closet. Submit your application today. Refrigerator is included with rental.
Listing Agent
Kareza McClellan
Sol Realty Listed on: 05/13/2025
Home Details
Home Type
- Single Family
Est. Annual Taxes
- $9,479
Year Built
- Built in 2020
Lot Details
- 2,091 Sq Ft Lot
Parking
- 2 Car Garage
Home Design
- Slab Foundation
- Composition Roof
- Radiant Barrier
- Stucco
Interior Spaces
- 1,623 Sq Ft Home
- 2-Story Property
- Ceiling Fan
- Double Pane Windows
- Low Emissivity Windows
- Window Treatments
- Combination Dining and Living Room
- 12 Inch+ Attic Insulation
- Carbon Monoxide Detectors
Kitchen
- Eat-In Kitchen
- Built-In Oven
- Stove
- Cooktop
- Microwave
- Dishwasher
- Solid Surface Countertops
- Disposal
Flooring
- Wood
- Carpet
- Tile
Bedrooms and Bathrooms
- 3 Bedrooms
- Walk-In Closet
Laundry
- Laundry on upper level
- Washer Hookup
Eco-Friendly Details
- Energy-Efficient HVAC
- ENERGY STAR Qualified Equipment
Schools
- Rhodes Elementary School
- Rudder Middle School
- Marshall High School
Utilities
- Central Heating and Cooling System
- SEER Rated 16+ Air Conditioning Units
- Heating System Uses Natural Gas
- Programmable Thermostat
- Tankless Water Heater
- Gas Water Heater
- Water Softener is Owned
- Private Sewer
Community Details
- Built by David Weekly
- The Enclave At Whitby Subdivision
Listing and Financial Details
- Rent includes fees, wtrsf, ydmnt, grbpu
- Assessor Parcel Number 146531000040
- Seller Concessions Not Offered
Map
Source: San Antonio Board of REALTORS®
MLS Number: 1866341
APN: 14653-100-0040
- 5843 Whitby Rd
- 5843 Whitby Rd Unit 26
- 5843 Whitby Rd Unit 17
- 8739 Welles Edge Dr
- 6118 Pecan Tree
- 8851 Oakland Rd
- 8815 Welles Creek Cir
- 6050 Wilde Glen
- 6210 W Jolie Ct
- 8515 Sir Galahad
- 7316 Linkmeadow
- 7312 Linkmeadow
- 6041 Glen Heather
- 50 Latrobe Post
- 14 Fannin Post
- 6027 Glen Heather
- 6015 Glen Heather
- 9002 Maggie Ct
- 5843 Whitby Rd Unit 7
- 5843 Whitby Rd Unit 3
- 5843 Whitby Rd Unit 33
- 5843 Whitby Rd Unit 9
- 5843 Whitby Rd Unit 35
- 8727 Huebner Rd
- 6200 Welles Brook Dr
- 6007 Pecan Tree
- 8527 Pecan Cross
- 6118 Pecan Tree
- 8638 Huebner Rd
- 8519 Pecan Cross
- 8511 Pecan Cross
- 8851 Oakland Rd Unit 39
- 8851 Oakland Rd Unit 47
- 8851 Oakland Rd Unit 6
- 8851 Oakland Rd Unit 16
- 9011 Welles Way
- 6026 E Jolie Ct
- 5911 Eckhert Rd Unit 129
