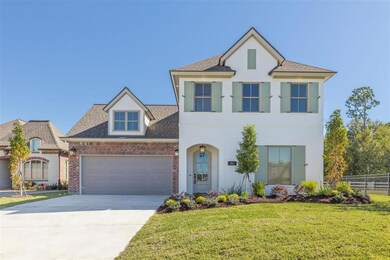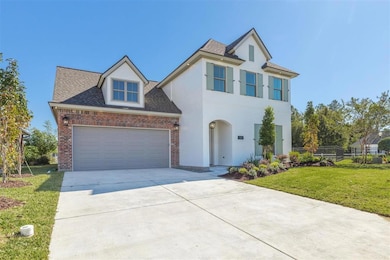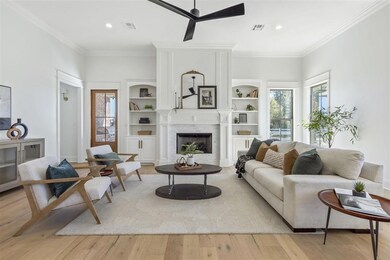5843 Willow Ridge Dr Lake Charles, LA 70605
Graywood NeighborhoodEstimated payment $3,828/month
Highlights
- New Construction
- Neighborhood Views
- Attached Garage
- Custom Home
- Covered Patio or Porch
- Multiple cooling system units
About This Home
Step into this stunning two-story masterpiece by Salvador Custom Homes, where every inch reflects impeccable attention to detail and uncompromising design. This home offers 4 bedrooms with 3 full bathrooms. From the moment you enter, you’ll be greeted by soaring high ceilings, expansive open spaces, and a seamless flow that makes entertaining effortless. The interior features beautifully curated tile work, designer color palettes, and an inviting fireplace that sets the tone for cozy gatherings and elegant living. The chef-inspired kitchen and spacious living areas are crafted with both style and functionality in mind. Out back, the covered patio kitchenette is perfect for weekend cookouts or hosting friends and family—because every great home deserves a space made for memories. If you’re looking for a home that blends modern elegance, comfort, and craftsmanship, this Salvador Custom Home delivers it all—and more.
Listing Agent
Keller Williams Realty Lake Ch Brokerage Phone: 337-853-8400 License #0995694241 Listed on: 11/06/2025

Home Details
Home Type
- Single Family
Est. Annual Taxes
- $518
Year Built
- 2025
Lot Details
- 6,098 Sq Ft Lot
- Landscaped
- Back and Front Yard
HOA Fees
- $105 Monthly HOA Fees
Home Design
- Custom Home
- Modern Architecture
- Brick Exterior Construction
- Slab Foundation
- Shingle Roof
Interior Spaces
- Family Room with Fireplace
- Neighborhood Views
- Laundry Room
Kitchen
- Gas Oven
- Six Burner Stove
- Gas Range
- Microwave
- Dishwasher
Bedrooms and Bathrooms
- Dual Sinks
- Bathtub with Shower
- Separate Shower
Parking
- Attached Garage
- Front Facing Garage
- Open Parking
Eco-Friendly Details
- Energy-Efficient Appliances
- ENERGY STAR Qualified Equipment
Schools
- St. John Elementary School
- Sjwelsh Middle School
- Barbe High School
Utilities
- Multiple cooling system units
- Central Heating and Cooling System
- Natural Gas Connected
- Gas Water Heater
- Phone Available
- Cable TV Available
Additional Features
- Covered Patio or Porch
- City Lot
Community Details
- Association Phone (337) 602-6153
Map
Home Values in the Area
Average Home Value in this Area
Tax History
| Year | Tax Paid | Tax Assessment Tax Assessment Total Assessment is a certain percentage of the fair market value that is determined by local assessors to be the total taxable value of land and additions on the property. | Land | Improvement |
|---|---|---|---|---|
| 2024 | $518 | $5,400 | $5,400 | $0 |
| 2023 | $518 | $5,400 | $5,400 | $0 |
| 2022 | $522 | $5,400 | $5,400 | $0 |
| 2021 | $452 | $5,400 | $5,400 | $0 |
| 2020 | $499 | $5,180 | $5,180 | $0 |
| 2019 | $483 | $5,000 | $5,000 | $0 |
| 2018 | $484 | $5,000 | $5,000 | $0 |
| 2017 | $487 | $5,000 | $5,000 | $0 |
| 2016 | $490 | $5,000 | $5,000 | $0 |
| 2015 | -- | $5,000 | $5,000 | $0 |
Property History
| Date | Event | Price | List to Sale | Price per Sq Ft |
|---|---|---|---|---|
| 11/06/2025 11/06/25 | For Sale | $699,500 | -- | $252 / Sq Ft |
Purchase History
| Date | Type | Sale Price | Title Company |
|---|---|---|---|
| Deed | $50,000 | None Listed On Document | |
| Cash Sale Deed | $54,750 | None Available |
Source: Southwest Louisiana Association of REALTORS®
MLS Number: SWL25102034
APN: 13334589CAH
- 5823 Willow Ridge Dr
- 5803 Willow Ridge Dr
- 5835 Fire Willow Dr
- 3751 Willow Lake Dr
- 5838 Fire Willow Dr
- 5839 Weeping Willow Dr
- 5831 Weeping Willow Dr
- 5826 Weeping Willow Dr
- 5818 Weeping Willow Dr
- 5806 Weeping Willow Dr
- 5839 Lakeview Ln
- 6129 E Myrtle Bay Dr
- 5822 Lakeview Ln
- 5813 Shining Way
- 5969 Big Lake Rd
- 5822 Shining Way
- 6123 E Azalea Dr
- 3874 Jasmine Blvd
- 5865 Brooke Flower Ln
- 5950 N Blue Sage Rd
- 5095 Big Lake Rd
- 5121 Bayview Pkwy
- 5225 Elliott Rd
- 2845 Country Club Rd
- 4821 Amy St
- 4950 Weaver Rd
- 5200 Nelson Rd
- 2130 Country Club Rd
- 4650 Nelson Rd
- 5020 Pecan Acres St
- 1531 Country Club Rd
- 5001 Pecan Acres St
- 1515 W McNeese St
- 1125 Country Club Rd
- 4021 Nelson Rd
- 3815 Janet Ln
- 1330 W McNeese St
- 3525 Heard Rd Unit 3
- 3525 Heard Rd Unit 4
- 1815 Memory Ln






