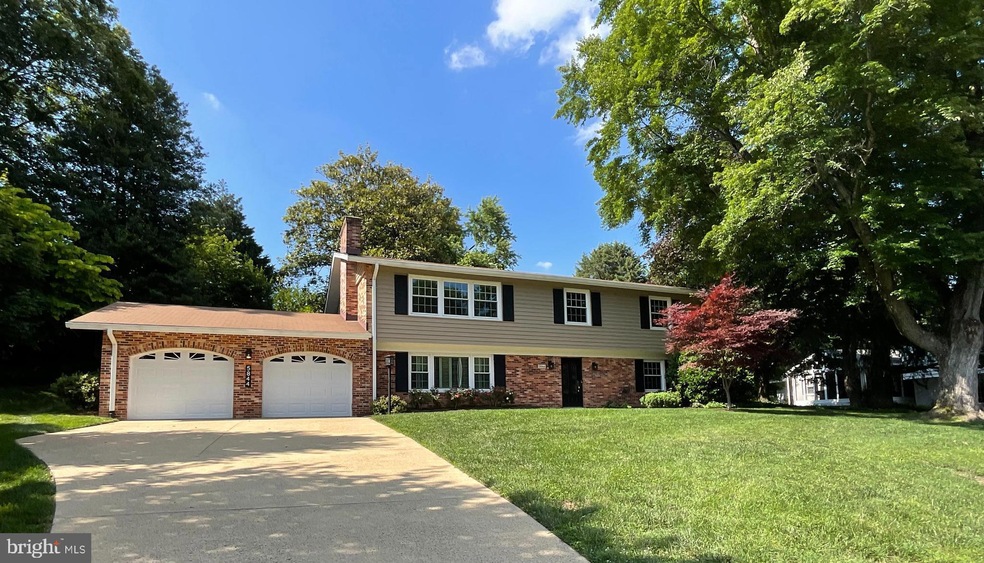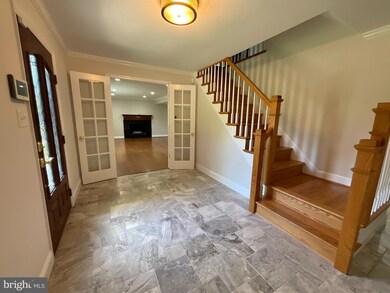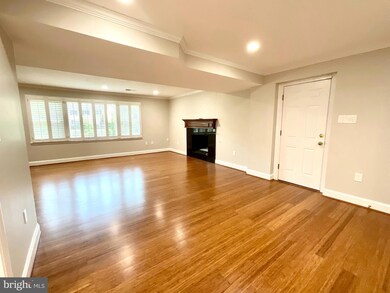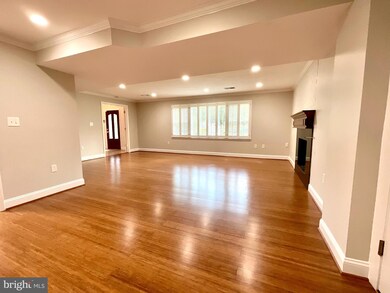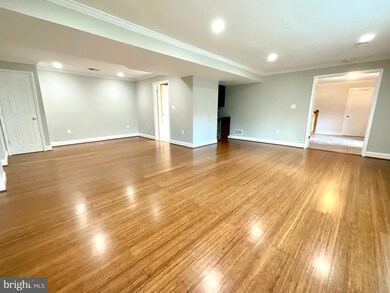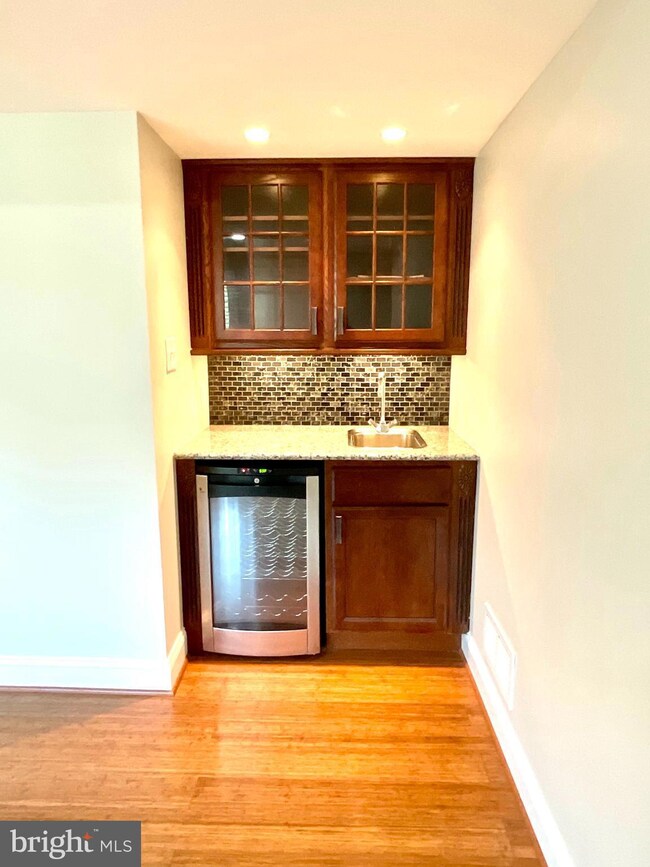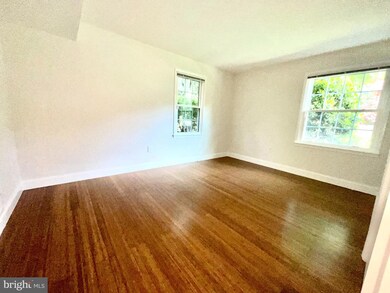
5844 Upton St McLean, VA 22101
About This Home
As of June 2021One stoplight to DC and Move-In Ready! This beautiful 5BR/3BA home is sited on a gorgeous .40-acre lot in highly sought after Chesterbrook Woods. This light and bright home underwent a major interior and exterior renovation in 2012 with an eye to quality, improved technology, energy efficiency and possible future expansion. The entry level features heated floors in the Foyer, a full daylight Family Room with wet bar, built-in wine cooler, contemporary gas Fireplace with fire glass, and access to the oversized 2-car garage. This level also features 2 Bedrooms, a Full Bath, and the Laundry Room with copious storage space. The open and airy Main Level features hardwood floors throughout; the light-filled Living Room with gas Fireplace; the Dining Room that opens via new ThermaTru French doors to the newly renovated flagstone patio, a garden oasis and custom cedar trellis; and the Gourmet Kitchen with stainless steel appliances, ceiling height cabinetry and separate access to the rear patio. The Primary Bedroom Suite also enjoys access to the rear patio via new ThermaTru French doors and features a spacious Bathroom with heated floors, double sink vanity with granite counters, and tub with stonework enclosure. An additional 2 Bedrooms and 1 Full Bathroom complete the Main Level. Extensive and mature landscaping surrounding the property creates a beautiful setting for outdoor entertaining, al fresco dining or all-season gardening. Additional features throughout the home include a partial home generator, pre-wiring for future expansion over the garage, R-60 attic insulation, underground utility service from the road, extra garage storage loft, and all Bathrooms with heated floors, designer tiles and glass shower doors. Too many upgrades to name - see extensive Features & Upgrades list! Enjoy nearby Arlington and Fairfax County Parks. Close to Chesterbrook Swim & Tennis and Highlands Swim & Tennis. Minutes to Arlington, the Chain Bridge, downtown McLean and easy access to DC, Tysons and Bethesda. This home has more than meets the eye. Don't miss out on a fantastic opportunity to live in sought after Chesterbrook Woods!
Home Details
Home Type
Single Family
Est. Annual Taxes
$15,432
Year Built
1964
Lot Details
0
Parking
2
Listing Details
- Property Type: Residential
- Structure Type: Detached
- Architectural Style: Bi-Level
- Ownership: Fee Simple
- Inclusions: Wine chiller in LL, warming drawer in Kitchen
- New Construction: No
- Story List: Main, Upper 1
- Expected On Market: 2021-05-28
- Year Built: 1964
- Automatically Close On Close Date: No
- Special Features: None
- Property Sub Type: Detached
- Stories: 0
Interior Features
- Appliances: Built-In Microwave, Cooktop, Dishwasher, Disposal, Dryer, Icemaker, Oven - Single, Oven - Wall, Oven/Range - Gas, Range Hood, Refrigerator, Stainless Steel Appliances, Washer
- Flooring Type: Hardwood, Ceramic Tile
- Interior Amenities: Bar, Built-Ins, Crown Moldings, Efficiency, Entry Level Bedroom, Floor Plan - Traditional, Kitchen - Gourmet, Primary Bath(s), Recessed Lighting, Tub Shower, Upgraded Countertops, Wet/Dry Bar
- Window Features: Energy Efficient, Insulated
- Fireplace Features: Gas/Propane, Mantel(s), Brick
- Fireplaces Count: 2
- Fireplace: Yes
- Door Features: French, Insulated
- Levels Count: 2
- Basement: No
- Laundry Type: Dryer In Unit, Main Floor, Washer In Unit
- Total Sq Ft: 2988
- Living Area Sq Ft: 2988
- Price Per Sq Ft: 803.21
- Above Grade Finished Sq Ft: 1494
- Below Grade Finished Sq Ft: 1494
- Total Below Grade Sq Ft: 1494
- Above Grade Finished Area Units: Square Feet
- Street Number Modifier: 5844
Beds/Baths
- Bedrooms: 5
- Main Level Bedrooms: 2
- Total Bathrooms: 3
- Full Bathrooms: 3
- Main Level Bathrooms: 1.00
- Upper Level Bathrooms: 2
- Upper Level Bathrooms: 2.00
- Main Level Full Bathrooms: 1
- Upper Level Full Bathrooms: 2
Exterior Features
- Other Structures: Above Grade, Below Grade
- Construction Materials: Brick
- Exterior Features: Extensive Hardscape
- Water Access: No
- Waterfront: No
- Water Oriented: No
- Pool: No Pool
- Tidal Water: No
- Water View: No
Garage/Parking
- Garage Spaces: 2.00
- Garage: Yes
- Garage Features: Garage - Front Entry, Garage Door Opener, Built In, Additional Storage Area, Oversized
- Attached Garage Spaces: 2
- Total Garage And Parking Spaces: 2
- Type Of Parking: Attached Garage, Driveway
Utilities
- Refuse: 385.00
- Central Air Conditioning: Yes
- Cooling Fuel: Electric
- Cooling Type: Central A/C, Ceiling Fan(s)
- Heating Fuel: Natural Gas
- Heating Type: Forced Air
- Heating: Yes
- Hot Water: Natural Gas
- Security: Electric Alarm
- Sewer/Septic System: Public Sewer
- Water Source: Public
Condo/Co-op/Association
- Condo Co-Op Association: No
- HOA: No
- Senior Community: No
Schools
- School District: FAIRFAX COUNTY PUBLIC SCHOOLS
- Elementary School: CHESTERBROOK
- Middle School: LONGFELLOW
- High School: MCLEAN
- Elementary School Source: Listing Agent
- High School Source: Listing Agent
- Middle School Source: Listing Agent
- School District Key: 121138392980
- School District Source: Listing Agent
- Elementary School: CHESTERBROOK
- High School: MCLEAN
- Middle Or Junior School: LONGFELLOW
Lot Info
- Land Use Code: 011
- Lot Size Acres: 0.40
- Lot Size Units: Square Feet
- Lot Sq Ft: 17596.00
- Outdoor Living Structures: Patio(s)
- Property Condition: Excellent
- Year Assessed: 2021
- Zoning: 120
- In City Limits: No
Rental Info
- Vacation Rental: No
Tax Info
- Tax Annual Amount: 11143.00
- Assessor Parcel Number: 0314 19 0058
- Tax Lot: 58
- Tax Total Finished Sq Ft: 1494
- County Tax Payment Frequency: Annually
- Tax Year: 2020
- Close Date: 06/15/2021
MLS Schools
- School District Name: FAIRFAX COUNTY PUBLIC SCHOOLS
Ownership History
Purchase Details
Home Financials for this Owner
Home Financials are based on the most recent Mortgage that was taken out on this home.Purchase Details
Home Financials for this Owner
Home Financials are based on the most recent Mortgage that was taken out on this home.Purchase Details
Similar Homes in the area
Home Values in the Area
Average Home Value in this Area
Purchase History
| Date | Type | Sale Price | Title Company |
|---|---|---|---|
| Warranty Deed | $1,300,000 | Titan Title Llc | |
| Warranty Deed | $885,000 | -- | |
| Deed | -- | -- |
Mortgage History
| Date | Status | Loan Amount | Loan Type |
|---|---|---|---|
| Open | $1,040,000 | New Conventional | |
| Previous Owner | $841,715 | VA | |
| Previous Owner | $835,250 | VA |
Property History
| Date | Event | Price | Change | Sq Ft Price |
|---|---|---|---|---|
| 08/21/2023 08/21/23 | Rented | $5,000 | 0.0% | -- |
| 07/24/2023 07/24/23 | Under Contract | -- | -- | -- |
| 07/14/2023 07/14/23 | For Rent | $5,000 | 0.0% | -- |
| 06/15/2021 06/15/21 | Sold | $1,300,000 | -- | $435 / Sq Ft |
| 05/22/2021 05/22/21 | Pending | -- | -- | -- |
Tax History Compared to Growth
Tax History
| Year | Tax Paid | Tax Assessment Tax Assessment Total Assessment is a certain percentage of the fair market value that is determined by local assessors to be the total taxable value of land and additions on the property. | Land | Improvement |
|---|---|---|---|---|
| 2024 | $15,432 | $1,259,150 | $774,000 | $485,150 |
| 2023 | $14,942 | $1,255,070 | $774,000 | $481,070 |
| 2022 | $13,246 | $1,094,840 | $639,000 | $455,840 |
| 2021 | $400 | $912,570 | $524,000 | $388,570 |
| 2020 | $370 | $906,250 | $524,000 | $382,250 |
| 2019 | $385 | $891,700 | $524,000 | $367,700 |
| 2018 | $9,901 | $860,990 | $504,000 | $356,990 |
| 2017 | $10,326 | $842,990 | $486,000 | $356,990 |
| 2016 | $10,574 | $865,780 | $486,000 | $379,780 |
| 2015 | $9,448 | $799,250 | $454,000 | $345,250 |
| 2014 | $9,405 | $797,160 | $454,000 | $343,160 |
Agents Affiliated with this Home
-

Seller's Agent in 2023
Corine Farhat
TTR Sotheby's International Realty
(202) 361-5487
3 in this area
78 Total Sales
-

Seller's Agent in 2021
Lizzy Conroy
Serhant
(202) 441-3630
112 in this area
224 Total Sales
-

Seller Co-Listing Agent in 2021
Karen Briscoe
Serhant
(703) 582-6818
103 in this area
228 Total Sales
Map
Source: Bright MLS
MLS Number: VAFX1203274
APN: 0314-19-0058
- 5840 Hilldon St
- 1468 Highwood Dr
- 5908 Calla Dr
- 4113 N River St
- 1440 Highwood Dr
- 4008 N Stuart St
- 4012 N Stafford St
- 1538 Forest Ln
- 1515 Crestwood Ln
- 1426 Highwood Dr
- 6008 Oakdale Rd
- 6020 Copely Ln
- 681 Chain Bridge Rd
- 681-B Chain Bridge Rd
- 681 A Chain Bridge
- 4129 N Randolph St
- 3941 N Glebe Rd
- 6013 Woodland Terrace
- 6015 Woodland Terrace
- 4015 N Randolph St
