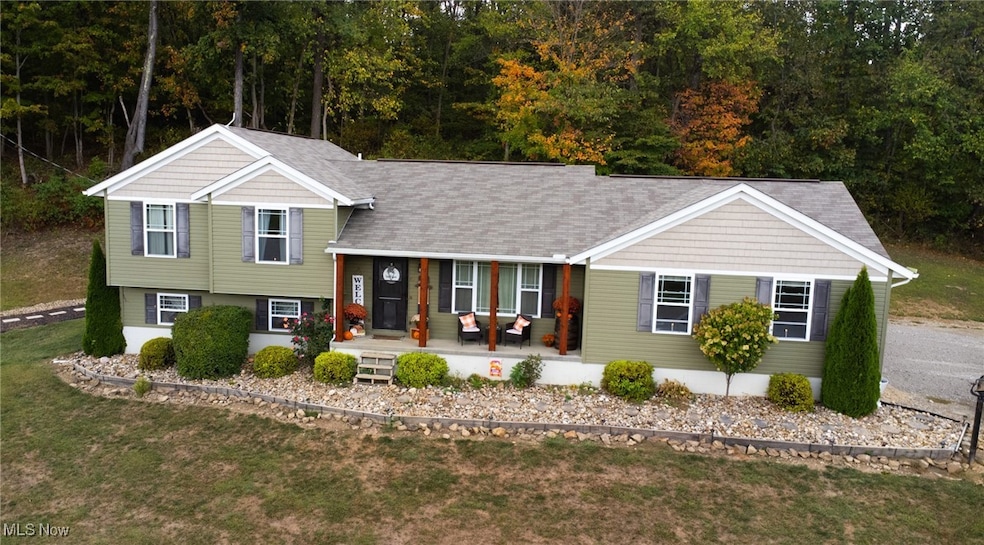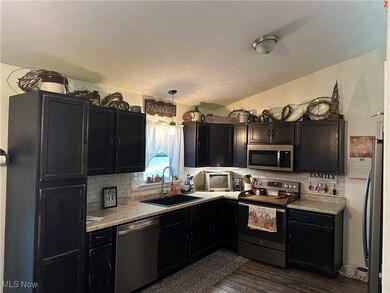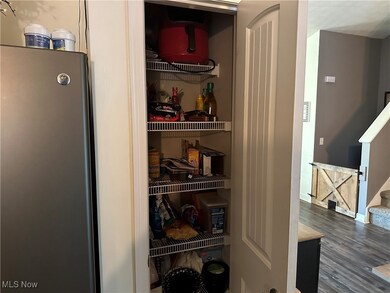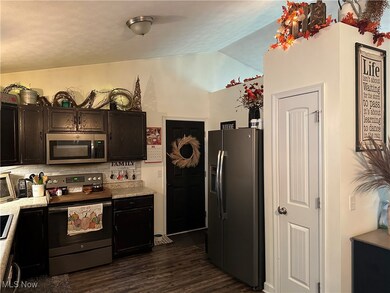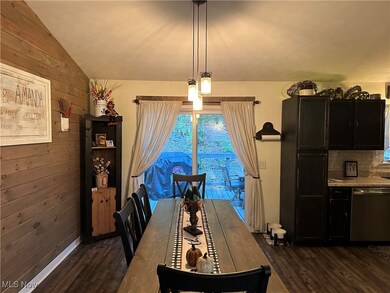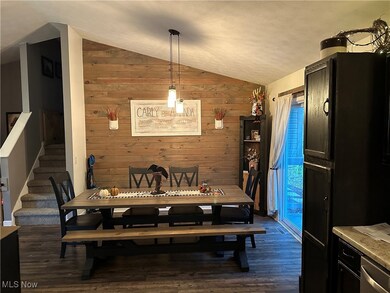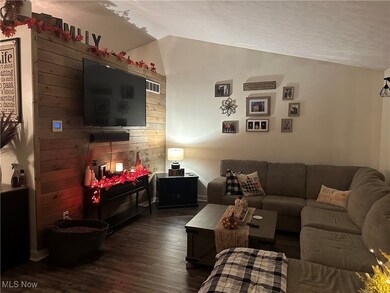
58440 Wharton Rd Barnesville, OH 43713
Highlights
- Private Pool
- No HOA
- Forced Air Heating and Cooling System
- Deck
- 2 Car Attached Garage
About This Home
As of March 2025A stunning newer home in a country setting but still close to town. The split entry home has so much to offer starting with the kitchen, dining room and living room has a cathedral ceiling with an open feeling, lower level has a large family room with a bedroom, a nice size basement area with a laundry room and lots of storage, upstairs has two bedrooms and a bathroom and a master bedroom with two closets and a bathroom. There is a deck off the dining room to enjoy your morning coffee/tea or enjoy the evening look at nature, off the deck is a pathway to the pool and fire pit, a nice size deck around the above ground pool, the property is nicely landscaped and a shed to keep lawn stuff in. The internet service was just put in it is with South Central. Back on the market due to buyers Financing.
Last Agent to Sell the Property
Harvey Goodman, REALTOR Brokerage Phone: 740-238-0075 License #2006007916 Listed on: 09/20/2024
Home Details
Home Type
- Single Family
Est. Annual Taxes
- $3,781
Year Built
- Built in 2017
Lot Details
- 1.35 Acre Lot
Parking
- 2 Car Attached Garage
Home Design
- Split Level Home
- Block Foundation
- Vinyl Siding
Interior Spaces
- 2-Story Property
- Basement
- Laundry in Basement
Bedrooms and Bathrooms
- 4 Bedrooms
- 2 Full Bathrooms
Outdoor Features
- Private Pool
- Deck
Utilities
- Forced Air Heating and Cooling System
- Septic Tank
Community Details
- No Home Owners Association
Listing and Financial Details
- Assessor Parcel Number 37-00448-002
Ownership History
Purchase Details
Home Financials for this Owner
Home Financials are based on the most recent Mortgage that was taken out on this home.Similar Homes in Barnesville, OH
Home Values in the Area
Average Home Value in this Area
Purchase History
| Date | Type | Sale Price | Title Company |
|---|---|---|---|
| Warranty Deed | $446,666 | Northwest Title | |
| Warranty Deed | $446,666 | Northwest Title |
Mortgage History
| Date | Status | Loan Amount | Loan Type |
|---|---|---|---|
| Open | $335,000 | VA | |
| Closed | $335,000 | VA | |
| Previous Owner | $160,000 | Credit Line Revolving | |
| Previous Owner | $172,300 | Future Advance Clause Open End Mortgage |
Property History
| Date | Event | Price | Change | Sq Ft Price |
|---|---|---|---|---|
| 03/17/2025 03/17/25 | Sold | $335,000 | 0.0% | $142 / Sq Ft |
| 03/08/2025 03/08/25 | Pending | -- | -- | -- |
| 01/03/2025 01/03/25 | Price Changed | $335,000 | -1.5% | $142 / Sq Ft |
| 11/20/2024 11/20/24 | Price Changed | $340,000 | -1.4% | $144 / Sq Ft |
| 11/05/2024 11/05/24 | Price Changed | $345,000 | -1.4% | $146 / Sq Ft |
| 10/29/2024 10/29/24 | Price Changed | $350,000 | -2.8% | $148 / Sq Ft |
| 10/15/2024 10/15/24 | Price Changed | $359,900 | -1.4% | $153 / Sq Ft |
| 09/27/2024 09/27/24 | Price Changed | $365,000 | -2.7% | $155 / Sq Ft |
| 09/20/2024 09/20/24 | For Sale | $375,000 | -- | $159 / Sq Ft |
Tax History Compared to Growth
Tax History
| Year | Tax Paid | Tax Assessment Tax Assessment Total Assessment is a certain percentage of the fair market value that is determined by local assessors to be the total taxable value of land and additions on the property. | Land | Improvement |
|---|---|---|---|---|
| 2024 | $3,781 | $114,970 | $5,410 | $109,560 |
| 2023 | $20 | $580 | $580 | $0 |
| 2022 | $20 | $581 | $581 | $0 |
| 2021 | $20 | $581 | $581 | $0 |
| 2020 | $18 | $500 | $500 | $0 |
| 2019 | $18 | $500 | $500 | $0 |
| 2018 | $19 | $500 | $500 | $0 |
| 2017 | $20 | $550 | $550 | $0 |
| 2016 | $0 | $0 | $0 | $0 |
Agents Affiliated with this Home
-
Stacy Ackerman

Seller's Agent in 2025
Stacy Ackerman
Harvey Goodman, REALTOR
(740) 238-0075
57 Total Sales
-
Steve Dailey

Buyer's Agent in 2025
Steve Dailey
Leonard and Newland Real Estate Services
(740) 995-0239
204 Total Sales
Map
Source: MLS Now
MLS Number: 5071987
APN: 37-00448-002
- 0 Ohio 800
- 0 Morgantown Ave
- 221-223 S Gardner St
- 613 E Main St
- 111 Pine Ln
- 105 Bethesda St
- 136 E Walnut St
- 333 Mulberry St
- 139 E Walnut St
- 166 Bethesda St
- 410 N Chestnut St
- 502 W Main St
- 302 High St
- 519 W Main St
- 523 N Chestnut St
- 55541 Washington St
- 55484 Robin Dr
- 55480 Washington St
- 62265 Homestead Dr
- 56537 Beaver Valley Rd
