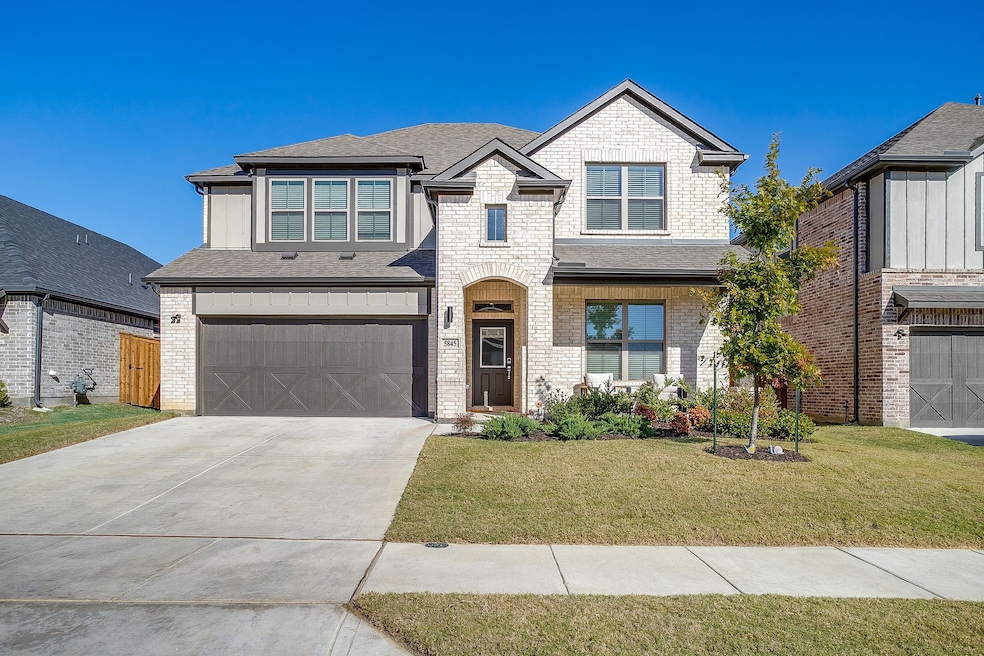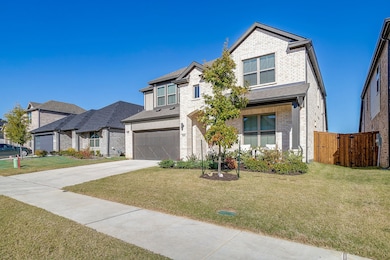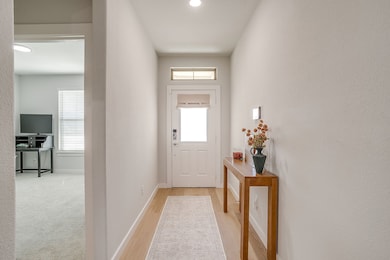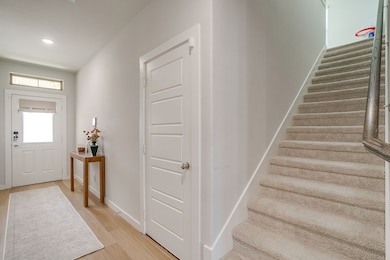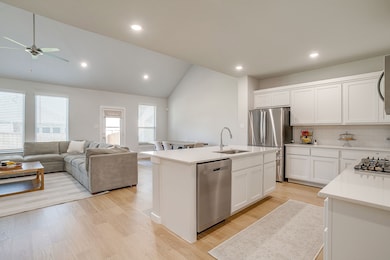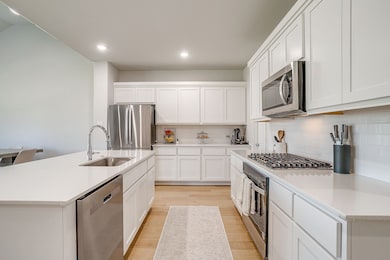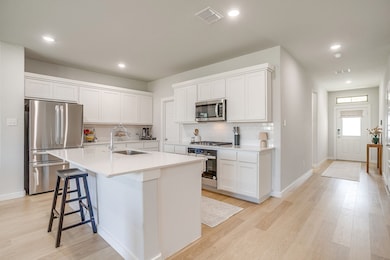
5845 Corazon Ln Fort Worth, TX 76126
Estimated payment $2,715/month
Highlights
- Open Floorplan
- Contemporary Architecture
- Community Pool
- Westpark Elementary School Rated A-
- Vaulted Ceiling
- Covered Patio or Porch
About This Home
Welcome to modern living at its finest! Built in 2024 by Trophy Signature Homes, this stunning 5-bedroom, 4-bath, two-story home offers a bright and open floor plan designed for both comfort and style.
Come inside to find a spacious kitchen featuring a large island, perfect for meal prep and gathering with family and friends. The open concept layout seamlessly connects the kitchen, dining, and living areas, creating an inviting atmosphere for everyday living and entertaining. Upstairs, enjoy a dedicated game room and media room—ideal for movie nights, play space, or a home office. With plenty of bedrooms and baths, there’s room for everyone to relax and unwind.
Key Features: 5 Bedrooms, 4 Full Bathrooms, Modern 2-Story Layout, Bright Open Floor Plan, Chef-Style Kitchen with Large Island, Game Room + Media Room, Covered Patio for Outdoor Enjoyment. Situated in the growing, sought-after Ventana community, this home offers quick access to nearby shopping, dining, parks, and top-rated schools. Convenient proximity to major highways makes commuting a breeze while still providing a peaceful neighborhood feel. Enjoy the perfect blend of comfort, convenience, and modern living.
Listing Agent
Bray Real Estate-Ft Worth Brokerage Phone: 817-689-6801 License #0716599 Listed on: 11/14/2025
Home Details
Home Type
- Single Family
Est. Annual Taxes
- $1,257
Year Built
- Built in 2024
Lot Details
- 6,011 Sq Ft Lot
- Wood Fence
- Interior Lot
HOA Fees
- $80 Monthly HOA Fees
Parking
- 2 Car Attached Garage
- Single Garage Door
- Driveway
Home Design
- Contemporary Architecture
- Brick Exterior Construction
- Slab Foundation
- Composition Roof
Interior Spaces
- 2,955 Sq Ft Home
- 2-Story Property
- Open Floorplan
- Wired For Sound
- Vaulted Ceiling
- Decorative Lighting
- Decorative Fireplace
- ENERGY STAR Qualified Windows
- Window Treatments
- Stacked Washer and Dryer
Kitchen
- Electric Oven
- Gas Cooktop
- Microwave
- Dishwasher
- Kitchen Island
- Disposal
Flooring
- Carpet
- Laminate
- Ceramic Tile
Bedrooms and Bathrooms
- 5 Bedrooms
- Walk-In Closet
- 4 Full Bathrooms
- Double Vanity
- Low Flow Plumbing Fixtures
Home Security
- Prewired Security
- Carbon Monoxide Detectors
- Fire and Smoke Detector
Eco-Friendly Details
- Energy-Efficient Lighting
- Energy-Efficient Insulation
- Rain or Freeze Sensor
- ENERGY STAR Qualified Equipment for Heating
- Air Purifier
Outdoor Features
- Covered Patio or Porch
- Exterior Lighting
- Rain Gutters
Schools
- Rolling Hills Elementary School
- Benbrook High School
Utilities
- Air Filtration System
- Forced Air Zoned Heating and Cooling System
- Heating System Uses Natural Gas
- Underground Utilities
- Tankless Water Heater
- High Speed Internet
- Cable TV Available
Listing and Financial Details
- Legal Lot and Block 27 / 5
- Assessor Parcel Number 43087992
Community Details
Overview
- Association fees include all facilities, ground maintenance
- Ccmc Association
- Ventana Subdivision
Recreation
- Community Playground
- Community Pool
- Park
- Trails
Map
Home Values in the Area
Average Home Value in this Area
Tax History
| Year | Tax Paid | Tax Assessment Tax Assessment Total Assessment is a certain percentage of the fair market value that is determined by local assessors to be the total taxable value of land and additions on the property. | Land | Improvement |
|---|---|---|---|---|
| 2025 | -- | $469,900 | $80,000 | $389,900 |
| 2024 | -- | $56,000 | $56,000 | -- |
Property History
| Date | Event | Price | List to Sale | Price per Sq Ft | Prior Sale |
|---|---|---|---|---|---|
| 11/14/2025 11/14/25 | For Sale | $480,000 | +2.1% | $162 / Sq Ft | |
| 10/25/2024 10/25/24 | Sold | -- | -- | -- | View Prior Sale |
| 10/05/2024 10/05/24 | Pending | -- | -- | -- | |
| 10/02/2024 10/02/24 | Price Changed | $469,900 | -1.3% | $159 / Sq Ft | |
| 09/19/2024 09/19/24 | For Sale | $475,900 | -- | $161 / Sq Ft |
About the Listing Agent

As a dedicated real estate professional, I take great pride in serving the community within the vibrant DFW metroplex. Whether you're looking to buy, sell, or secure a home mortgage, rest assured, I've got you covered every step of the way. Let's turn your real estate dreams into reality!
Ryan's Other Listings
Source: North Texas Real Estate Information Systems (NTREIS)
MLS Number: 21108654
APN: 43087992
- 5869 Corazon Ln
- 10500 Blakely Creek Rd
- 5824 Megs Creek Rd
- 5812 Megs Creek Rd
- 10432 Terrapin Rd
- 10440 Terrapin Rd
- 10436 Terrapin Rd
- 10501 Landry Bluff Ln
- 10484 Gray Hills Dr
- 10464 Gray Hills Dr
- 10452 Wyatts Run Rd
- 10441 Terrapin Rd
- 10512 Starpoint Rd
- 10448 Wyatts Run Rd
- 10516 Starpoint Rd
- 10453 Wyatts Run Rd
- 10444 Wyatts Run Rd
- 10532 Starpoint Rd
- Plan 1451 at Ventana
- Plan 1456 at Ventana
- 10449 Orchard Way
- 6142 Lavanda Ave
- 6138 Lavanda Ave
- 10434 Peonia St
- 10624 Oates Branch Ln
- 5244 Ranchero Trail
- 116 Overcrest Dr
- 9510 Westpark Dr Unit 4309.1412038
- 9510 Westpark Dr Unit 4331.1412039
- 9510 Westpark Dr Unit 4338.1412042
- 9510 Westpark Dr Unit 3013.1412040
- 9510 Westpark Dr Unit 4337.1412041
- 9510 Westpark Dr Unit 4326.1412147
- 9510 Westpark Dr Unit 3111.1412037
- 9510 Westpark Dr Unit 2412.1412148
- 9510 Westpark Dr Unit 2614.1412036
- 9510 Westpark Dr Unit 4153.1412146
- 9510 Westpark Dr
- 204 Mildred Ln
- 1130 Judy Ave
