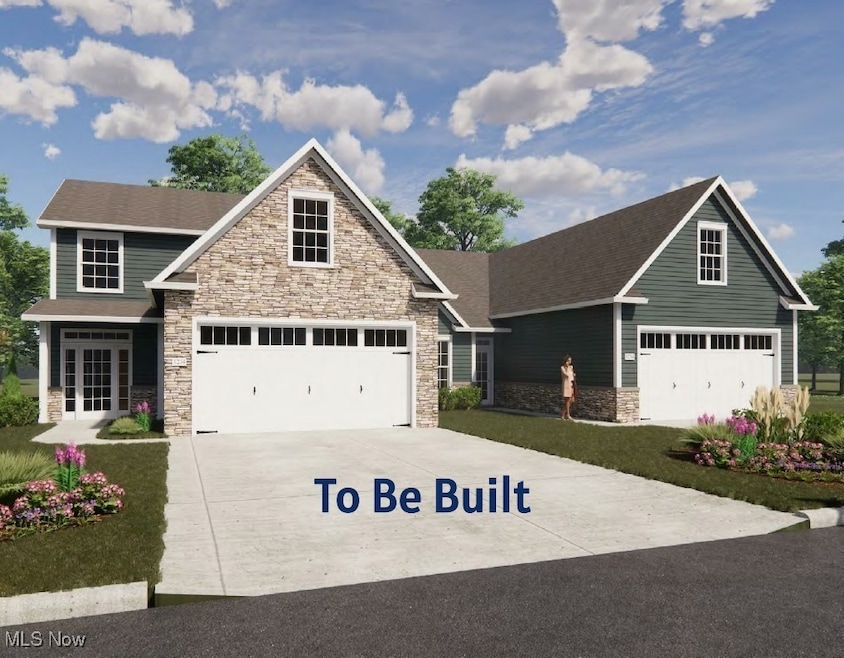5845 Hawks Nest Cir NW Canton, OH 44708
Estimated payment $3,563/month
Highlights
- Open Floorplan
- Deck
- 2 Car Direct Access Garage
- Lake Cable Elementary School Rated A
- Beamed Ceilings
- Crown Molding
About This Home
The Madison is a great choice for those who prefer an open concept plan with 1746 sq ft. on the main level. The large Foyer Entry sets the stage for the feeling of space. It opens into an integrated Kitchen, Dining area and Great Room. The split Bedroom plan creates maximum privacy for the owner and guests. The Primary Suite includes a large Bedroom area, spacious Primary Bath with tiled shower and walk-in closet. A second full Bath services guests and the second Bedroom and this Bath also includes a tiled tub surround. The Laundry Room contains additional storage closets. Standard in the Madison plan is a carpeted staircase that accesses a climate controlled Bonus Room that can be finished if you choose.
Listing Agent
Cutler Real Estate Brokerage Email: nplatek@cutlerhomes.com, 330-323-6023 License #2018005093 Listed on: 09/26/2025

Co-Listing Agent
Cutler Real Estate Brokerage Email: nplatek@cutlerhomes.com, 330-323-6023 License #2018005094
Property Details
Home Type
- Condominium
Est. Annual Taxes
- $8,000
HOA Fees
- $208 Monthly HOA Fees
Parking
- 2 Car Direct Access Garage
- Running Water Available in Garage
- Additional Parking
Home Design
- Home to be built
- Asphalt Roof
- Vinyl Siding
Interior Spaces
- 1,746 Sq Ft Home
- 1-Story Property
- Open Floorplan
- Crown Molding
- Beamed Ceilings
- Recessed Lighting
- Chandelier
- Gas Fireplace
- Great Room with Fireplace
- Laundry in unit
Kitchen
- Range
- Microwave
- Dishwasher
- Kitchen Island
- Disposal
Bedrooms and Bathrooms
- 2 Main Level Bedrooms
- Walk-In Closet
- 2 Full Bathrooms
Basement
- Basement Fills Entire Space Under The House
- Sump Pump
Home Security
Outdoor Features
- Deck
Utilities
- Central Air
- Heating System Uses Gas
Listing and Financial Details
- Assessor Parcel Number 10018835
Community Details
Overview
- Association fees include management, insurance, ground maintenance, reserve fund, snow removal
Security
- Carbon Monoxide Detectors
- Fire and Smoke Detector
Map
Home Values in the Area
Average Home Value in this Area
Property History
| Date | Event | Price | List to Sale | Price per Sq Ft |
|---|---|---|---|---|
| 10/08/2025 10/08/25 | Pending | -- | -- | -- |
| 09/26/2025 09/26/25 | For Sale | $509,000 | -- | $292 / Sq Ft |
Source: MLS Now
MLS Number: 5159878
- 5843 Hawks Nest Cir NW
- 5851 Hawks Nest Cir NW
- 5848 Hawks Nest Cir NW
- 5846 Hawks Nest Cir NW
- 5853 Hawks Nest Cir NW
- 5867 Hawks Nest Cir NW
- 5869 Hawks Nest Cir NW
- 5877 Hawks Nest Cir NW
- 5879 Hawks Nest Cir NW
- 5966 Hawks Nest Cir NW
- 3273 Dellwood Ave NW
- 0 Bertram Ave NW Unit 5051955
- 3722 Old Hickory Ave NW Unit 3A
- 3633 Barrington Place NW
- 6175 Bertram Ave NW
- 0 Hills And Dales Rd NW Unit 5138797
- 2421 Brentwood Rd NW
- 6487 - 6523 Hills And Dales Rd NW
- 5352 Fitzjames Dr NW
- 3591 Harris Ave NW
