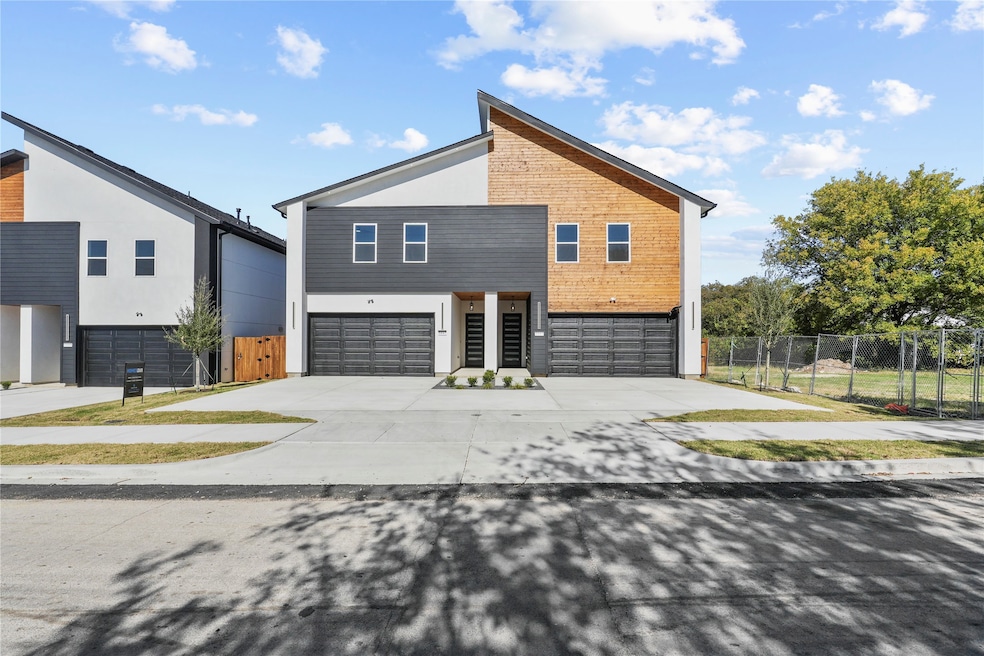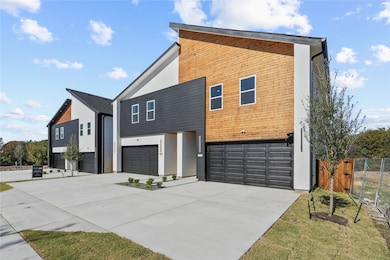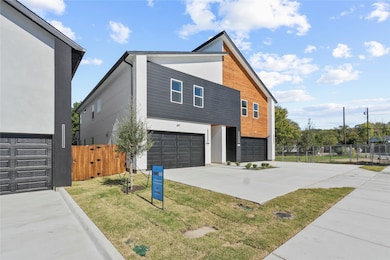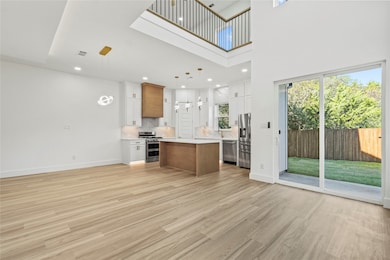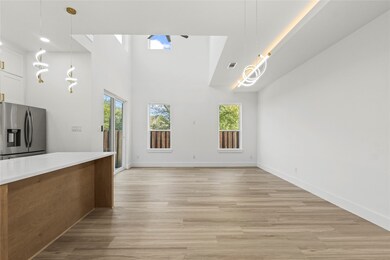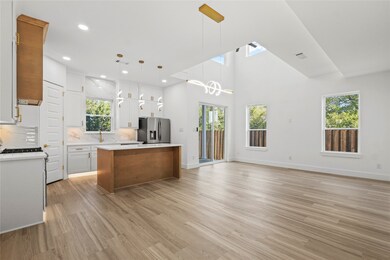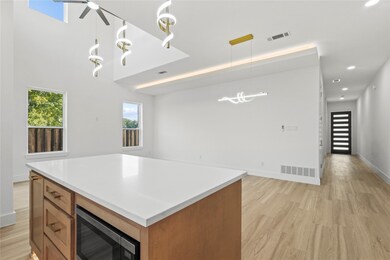5845 Millar Dr Dallas, TX 75236
Ledbetter Hills NeighborhoodEstimated payment $2,941/month
Total Views
442
4
Beds
3
Baths
2,516
Sq Ft
$186
Price per Sq Ft
Highlights
- New Construction
- Contemporary Architecture
- 2 Car Attached Garage
- Open Floorplan
- Covered Patio or Porch
- In-Law or Guest Suite
About This Home
This home is located at 5845 Millar Dr, Dallas, TX 75236 and is currently priced at $469,000, approximately $186 per square foot. This property was built in 2025. 5845 Millar Dr is a home located in Dallas County with nearby schools including James R. Bilhartz Jr. Elementary School, Glenn C. Hardin Intermediate School, and Kennemer Middle School.
Home Details
Home Type
- Single Family
Year Built
- Built in 2025 | New Construction
Lot Details
- 3,441 Sq Ft Lot
- Privacy Fence
- High Fence
- Wood Fence
Parking
- 2 Car Attached Garage
- Garage Door Opener
- Driveway
- On-Street Parking
Home Design
- Contemporary Architecture
- Traditional Architecture
- Slab Foundation
- Composition Roof
- Wood Siding
- Concrete Siding
- Stucco
Interior Spaces
- 2,516 Sq Ft Home
- 2-Story Property
- Open Floorplan
- Wired For Sound
- Woodwork
- Decorative Lighting
- Luxury Vinyl Plank Tile Flooring
- Laundry in Utility Room
Kitchen
- Gas Oven
- Gas Cooktop
- Microwave
- Dishwasher
- Kitchen Island
- Tile Countertops
- Disposal
Bedrooms and Bathrooms
- 4 Bedrooms
- Walk-In Closet
- In-Law or Guest Suite
- 3 Full Bathrooms
- Double Vanity
Home Security
- Carbon Monoxide Detectors
- Fire and Smoke Detector
Eco-Friendly Details
- Energy-Efficient HVAC
- Energy-Efficient Insulation
Outdoor Features
- Covered Patio or Porch
- Rain Gutters
Schools
- Bilhartz Elementary School
- Duncanville High School
Utilities
- Central Heating and Cooling System
- High-Efficiency Water Heater
- Gas Water Heater
- High Speed Internet
- Cable TV Available
Listing and Financial Details
- Assessor Parcel Number 8029 00A 00600
Community Details
Overview
- Vida Subdivision
- Greenbelt
Recreation
- Trails
Map
Create a Home Valuation Report for This Property
The Home Valuation Report is an in-depth analysis detailing your home's value as well as a comparison with similar homes in the area
Home Values in the Area
Average Home Value in this Area
Property History
| Date | Event | Price | List to Sale | Price per Sq Ft |
|---|---|---|---|---|
| 11/12/2025 11/12/25 | For Sale | $469,000 | -- | $186 / Sq Ft |
Source: North Texas Real Estate Information Systems (NTREIS)
Source: North Texas Real Estate Information Systems (NTREIS)
MLS Number: 21111051
Nearby Homes
- 5847 Millar Dr
- 5849 Millar Dr
- 5851 Millar Dr
- 5851 & 5849 Millar Dr
- 5940 Margewood Dr
- 3500 S Ledbetter Dr
- 5719 Margewood Dr
- 5010 El Sol St
- 6939 Truth Dr
- 3602 Strasbourg Mews
- 6956 Capella Park Ave
- 3707 Patience Blvd E
- 4667 Country Creek Dr
- 4623 Country Creek Dr Unit 1046L
- 4635 Country Creek Dr Unit 1071
- 4643 Country Creek Dr Unit 1092V
- 4655 Country Creek Dr Unit 1135
- 4639 Country Creek Dr Unit 1080
- 4627 Country Creek Dr Unit 1055N
- 4640 Country Creek Dr Unit 1254
- 5635 Millar Dr
- 4810 Spur 408
- 3722 Prague Mews
- 2531 Las Villas Ave
- 4616 Country Creek Dr Unit 1176
- 4632 Country Creek Dr Unit 1222S
- 4640 Country Creek Dr Unit 1257
- 3530 Peterborough Mews
- 4830 Jesus Maria Ct
- 912 Laredo Plaza
- 1310 Bow Creek Dr
- 511 W Red Bird Ln
- 3110 S Cockrell Hill Rd
- 5514 Meadow Nest Dr
- 1531 Duncanville Rd
- 4271 Altoona Dr
- 5050 Keeneland Pkwy
- 6165 Ridge Center Dr
- 6724 Mountain Cedar Ln
- 5875 Mountain Valley Ln
