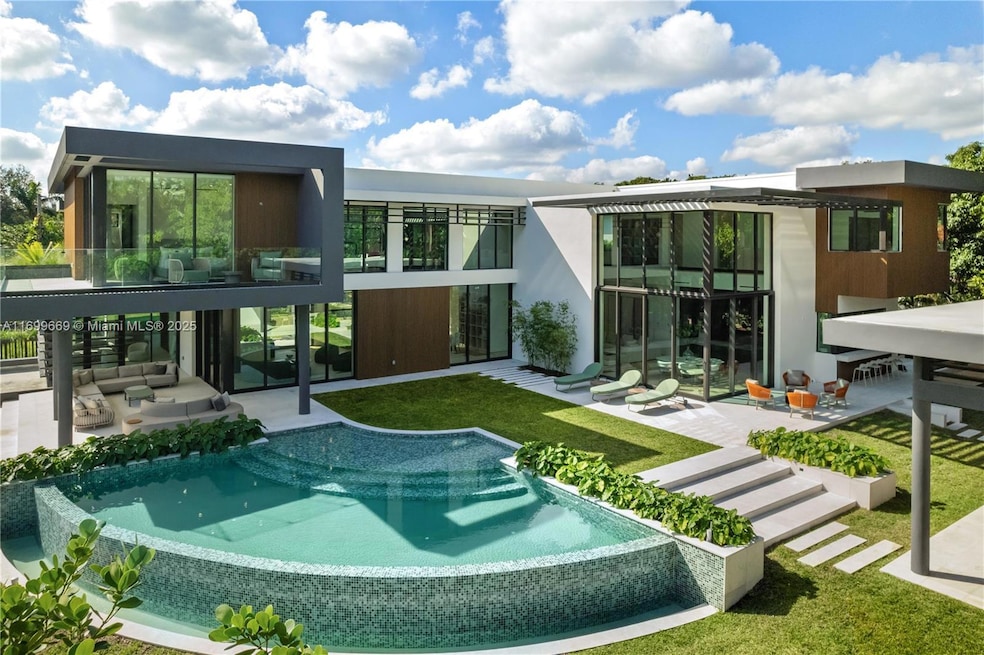5845 SW 130th Terrace Pinecrest, FL 33156
Estimated payment $59,175/month
Highlights
- Ocean View
- New Construction
- Two Primary Bathrooms
- Pinecrest Elementary School Rated A
- In Ground Pool
- Freestanding Bathtub
About This Home
Experience the Pinecrest pinnacle of luxury living in this stunning new construction home. This modern 2-story residence features 7 Bed & 6.5 Baths, perfectly located on a private cul-de-sac. The home lifts the standards of quality & architecture w/ extraordinary European luxury marble, wood, + stone floors imported from Italy & Spain; integrating in & out with nature and the Miami sunlight through special large size windows/doors all across the house. Inside, the gourmet kitchen is equipped w/ high-end appliances & a custom wine cellar flowing effortlessly into a welcoming family area. The master private living room includes elevator & a spa-inspired bathroom, complete with a skylight, a freestanding tub, & dual vanities. Outside oasis features an infinity-edge pool, guest house, & more.
Listing Agent
One Sotheby's International Realty License #0430423 Listed on: 11/27/2024

Home Details
Home Type
- Single Family
Est. Annual Taxes
- $18,917
Year Built
- Built in 2025 | New Construction
Lot Details
- 0.72 Acre Lot
- Northwest Facing Home
- Fenced
- Property is zoned 2200
Parking
- 3 Car Attached Garage
- Circular Driveway
- Open Parking
Property Views
- Ocean
- Garden
Home Design
- Modern Architecture
- Flat Roof with Façade front
Interior Spaces
- 7,818 Sq Ft Home
- 2-Story Property
- Built-In Features
- Skylights
- Formal Dining Room
- Den
- High Impact Door
- Breakfast Area or Nook
Flooring
- Wood
- Marble
Bedrooms and Bathrooms
- 7 Bedrooms
- Main Floor Bedroom
- Walk-In Closet
- Two Primary Bathrooms
- Dual Sinks
- Freestanding Bathtub
- Separate Shower in Primary Bathroom
Outdoor Features
- In Ground Pool
- Patio
- Exterior Lighting
- Outdoor Grill
Schools
- Pinecrest Elementary School
Utilities
- Central Heating and Cooling System
Community Details
- No Home Owners Association
- Club Membership Available
- Rockdale Hill Sub,Pinecrest Subdivision
Listing and Financial Details
- Assessor Parcel Number 20-50-13-042-0020
Map
Home Values in the Area
Average Home Value in this Area
Property History
| Date | Event | Price | List to Sale | Price per Sq Ft |
|---|---|---|---|---|
| 04/29/2025 04/29/25 | Price Changed | $10,950,000 | -5.2% | $1,401 / Sq Ft |
| 11/27/2024 11/27/24 | For Sale | $11,550,000 | -- | $1,477 / Sq Ft |
Source: MIAMI REALTORS® MLS
MLS Number: A11699669
- 12801 Old Cutler Rd
- 1540 Tagus Ave
- 5950 SW 128th St
- 13200 SW 59th Ave
- 13120 Old Cutler Rd
- 13276 SW 58th Ct
- 13180 Old Cutler Rd
- 1422 Coruna Ave
- 5935 Moss Ranch Rd
- 5901 Rolling Road Dr
- 6000 Chapman Field Dr
- 1117 Bella Vista Ave
- 12365 SW 60th Ct
- 6175 SW 128th St
- 6190 SW 128th St
- 12211 Pine Needle Ln
- 1140 San Pedro Ave
- 1145 San Pedro Ave
- 12220 Pine Needle Ln
- 12050 Moss Ranch Rd
- 1540 Tagus Ave
- 13000 Old Cutler Rd
- 13200 SW 59th Ave
- 1441 Agua Ave
- 1442 Coruna Ave
- 12525 Bernal St
- 13001 Nevada St
- 12511 Ramiro St
- 6180 SW 132nd St
- 6282 SW 133rd St
- 6275 SW 123rd Terrace
- 13032 Mar St
- 12500 SW 64th Ave
- 13627 Deering Bay Dr Unit 1004
- 6540 SW 135th Terrace
- 13633 Deering Bay Dr Unit 225
- 13599 Old Cutler Rd
- 11200 SW 60th Ave
- 13645 Deering Bay Dr Unit 123
- 6841 SW 130th Terrace






