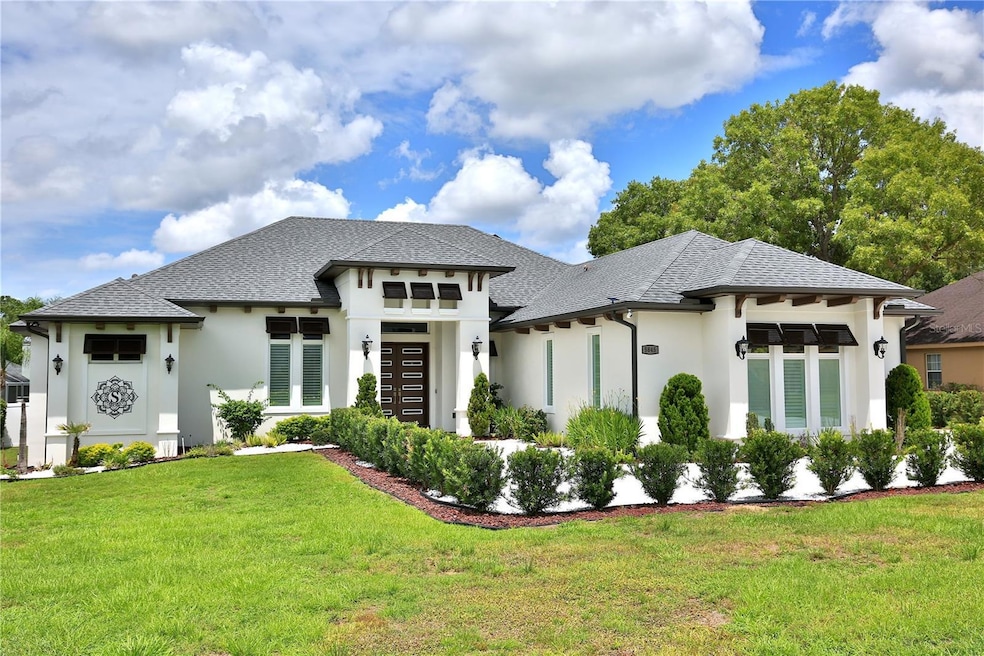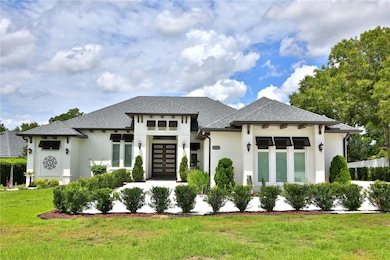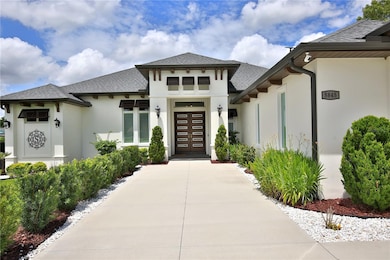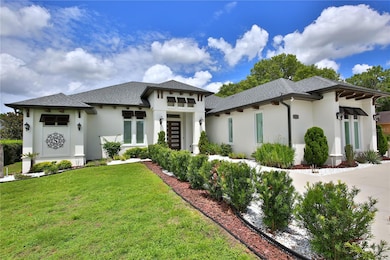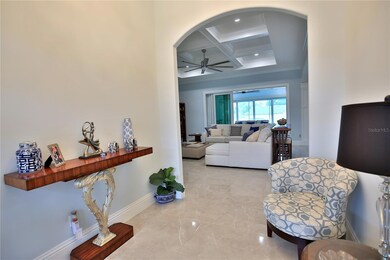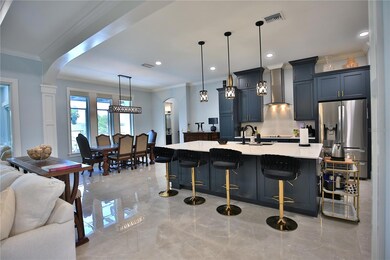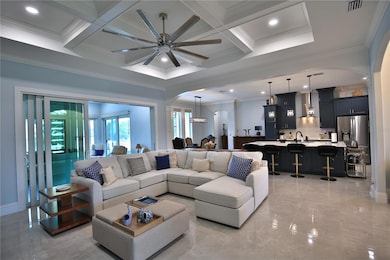5845 SW 43rd Street Rd Ocala, FL 34474
Southwest Ocala NeighborhoodEstimated payment $7,859/month
Highlights
- Solar Power System
- Gated Community
- Open Floorplan
- West Port High School Rated A-
- 0.55 Acre Lot
- Family Room Off Kitchen
About This Home
Located in Hunt Club at Fox Point residence, ideally situated on an expansive 0.55 +/- acre lot. This luxurious property features an open and airy layout, ideal for modern living and entertaining.
Step inside to find a spacious living area that seamlessly connects to a gourmet chef's kitchen, equipped with elegant custom cabinetry, quartz countertops, a large center island, and top-of-the-line appliances. Enjoy three generous en-suite bedrooms, including a serene master suite with a private bathroom oasis. There's also a bonus area currently set up as a workout room. The office, bathed in natural light, has a large window with beautiful views, making it perfect for work or study.
Step into the inviting living area, where retractable glass sliding doors open up a versatile space that can be transformed into a pool table area, bar, game room, or media room, tailored to fit your lifestyle. This space seamlessly connects to an additional set of sliding glass doors fitted with sun-blocking electric shades, leading to a spacious and screened enclosure, with access to a 1⁄2 bath perfect for hosting dinners or entertaining guests year-round.
Venture outside to the expansive backyard, where a beautifully designed paver pad sets the stage for cozy evenings around a fire pit, making unforgettable memories with friends and family. Encircled by a privacy fence, this outdoor oasis offers a tranquil escape. Plus, a generously sized storage building equipped with electricity provides the convenience you need for all your tools, toys, and more.
Additionally, this home is equipped with modern energy-efficient features, including a built-in Franklin Home Power Solar system and a garage charging station for your electric vehicle, ensuring sustainability and cost savings.
Don’t miss your chance to make this house your forever home! Just minutes away from the World Equestrian Center and close to shopping, dining, and hospitals.
Listing Agent
JOAN PLETCHER Brokerage Phone: 352-804-8989 License #0609547 Listed on: 06/17/2025
Home Details
Home Type
- Single Family
Est. Annual Taxes
- $11,216
Year Built
- Built in 2023
Lot Details
- 0.55 Acre Lot
- Lot Dimensions are 98x245
- Southwest Facing Home
- Vinyl Fence
- Irrigation Equipment
- Cleared Lot
- Property is zoned PUD
HOA Fees
- $69 Monthly HOA Fees
Parking
- 2 Car Attached Garage
Home Design
- Block Foundation
- Shingle Roof
- Block Exterior
- Stucco
Interior Spaces
- 3,118 Sq Ft Home
- 1-Story Property
- Open Floorplan
- Crown Molding
- Family Room Off Kitchen
- Living Room
- Home Security System
- Laundry Room
Kitchen
- Eat-In Kitchen
- Cooktop
- Microwave
- Dishwasher
Flooring
- Carpet
- Tile
Bedrooms and Bathrooms
- 3 Bedrooms
- Split Bedroom Floorplan
- Walk-In Closet
Eco-Friendly Details
- Energy Monitoring System
- Solar Power System
Outdoor Features
- Screened Patio
- Exterior Lighting
- Outdoor Storage
- Private Mailbox
- Rear Porch
Schools
- Saddlewood Elementary School
- Liberty Middle School
- West Port High School
Utilities
- Central Air
- Ductless Heating Or Cooling System
- Heat Pump System
- 1 Water Well
- 1 Septic Tank
Listing and Financial Details
- Visit Down Payment Resource Website
- Tax Lot 24
- Assessor Parcel Number 23833-024-00
Community Details
Overview
- Kevin Minor Association, Phone Number (860) 335-3976
- Built by Center State Constructions
- Hunt Club/Fox Point Subdivision
- The community has rules related to deed restrictions
Security
- Gated Community
Map
Home Values in the Area
Average Home Value in this Area
Tax History
| Year | Tax Paid | Tax Assessment Tax Assessment Total Assessment is a certain percentage of the fair market value that is determined by local assessors to be the total taxable value of land and additions on the property. | Land | Improvement |
|---|---|---|---|---|
| 2024 | $11,216 | $616,223 | -- | -- |
| 2023 | $832 | $41,140 | $0 | $0 |
| 2022 | $721 | $37,400 | $0 | $0 |
| 2021 | $647 | $34,000 | $34,000 | $0 |
| 2020 | $623 | $34,000 | $34,000 | $0 |
| 2019 | $629 | $34,000 | $34,000 | $0 |
| 2018 | $519 | $28,500 | $28,500 | $0 |
| 2017 | $509 | $27,500 | $27,500 | $0 |
| 2016 | $562 | $30,000 | $0 | $0 |
| 2015 | $571 | $30,000 | $0 | $0 |
| 2014 | $532 | $30,000 | $0 | $0 |
Property History
| Date | Event | Price | List to Sale | Price per Sq Ft |
|---|---|---|---|---|
| 10/09/2025 10/09/25 | Price Changed | $1,298,080 | -1.5% | $416 / Sq Ft |
| 06/17/2025 06/17/25 | For Sale | $1,318,070 | -- | $423 / Sq Ft |
Purchase History
| Date | Type | Sale Price | Title Company |
|---|---|---|---|
| Warranty Deed | $47,000 | Stewart Title Company | |
| Warranty Deed | $40,000 | Stewart Title Co | |
| Warranty Deed | $61,900 | -- |
Source: Stellar MLS
MLS Number: OM703400
APN: 23833-024-00
- 5795 SW 43rd Place
- 4317 SW 57th Ave
- 5523 SW 45th St
- 4433 SW 53rd Terrace
- 5529 SW 42nd Place
- 4311 SW 53rd Terrace
- 5739 SW 40th St
- 4560 SW 52nd Cir Unit 101
- 3921 SW 58th Ave
- 4570 SW 52nd Cir Unit 106
- 4570 SW 52nd Cir Unit 104
- 4555 SW 52nd Cir Unit 106
- 4555 SW 52nd Cir Unit 101
- 4555 SW 52nd Cir Unit 108
- 5781 SW 39th St
- 4919 SW 60th Ave
- 4505 SW 52nd Cir Unit 110
- 4401 SW 52nd Cir Unit 110
- 3300 SW 60th Ave
- TBN SW 54th Cir
- 5535 SW 41st St
- 4555 SW 52nd Cir Unit 104
- 4555 SW 52nd Cir Unit 103
- 4505 SW 52nd Cir Unit 110
- 4401 SW 52nd Cir Unit 101
- 4103 SW 54th Cir
- 4219 SW 55th Cir
- 4957 SW 45th Cir
- 4245 SW 50th Cir
- 4248 SW 50th Cir
- 4478 SW 49th Ave
- 4148 SW 51st Cir
- 4405 SW 49th Ave
- 4404 SW 49th Ave
- 4482 SW 49th Ave
- 4445 SW 49th Ave
- 4820 SW 48th Ave
- 5075 SW 40th Place
- 7214 SW 57th St
- 5839 SW 59th St
