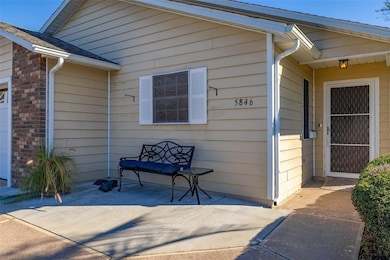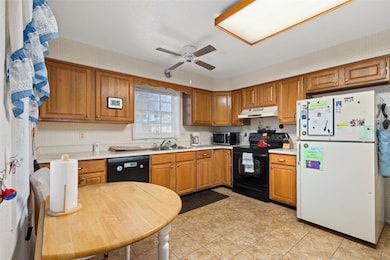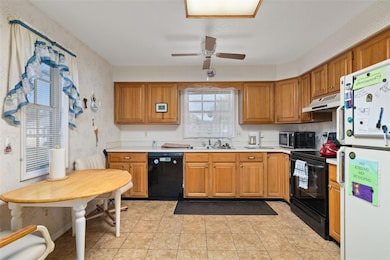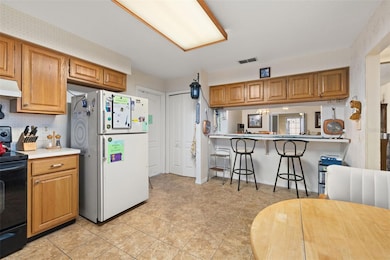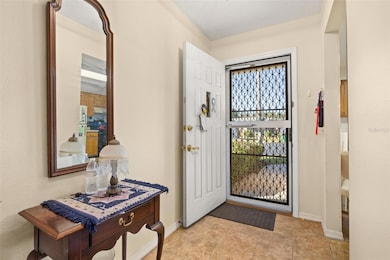
5846 Greenbriar Ct Zephyrhills, FL 33542
Estimated payment $1,496/month
Highlights
- Active Adult
- Bonus Room
- Recreation Facilities
- Clubhouse
- Community Pool
- Breakfast Area or Nook
About This Home
Charming, Spacious & Move-In Ready in Zephyrhills’ Premier 55+ Community!
Step into comfort and style with this beautifully maintained 2-bedroom, 2-bath home designed for easy living and effortless entertaining. The open-concept layout welcomes you with abundant natural light and a seamless flow between living and dining areas—perfect for gatherings or quiet evenings at home. The bright and versatile Florida Room expands your options, featuring folding privacy doors and direct patio access—ideal for an office, craft room, reading nook, or guest suite. The kitchen is a true delight for any home chef, offering generous counter space, abundant cabinetry, a cozy breakfast nook, and even room for an island if you desire additional prep space. Your owner’s suite is a peaceful retreat with a large walk-in closet and a private ensuite bath featuring a walk-in shower. The guest bedroom and bath are perfectly positioned for visitors’ comfort and privacy. Brand-new carpet, a low-maintenance yard, and beautiful natural light make this home truly move-in ready. Located in one of Zephyrhills’ most desirable 55+ communities, residents enjoy an active social calendar, a welcoming atmosphere, and proximity to shopping, dining, medical facilities, and more. This is the Florida lifestyle you’ve been waiting for—relaxed, connected, and full of sunshine. Located in the heart of Zephyrhills’ most sought-after 55+ retirement community, this home offers access to a wide range of social activities and amenities. Just minutes from shopping, dining, churches, medical facilities, and more—this is Florida living at its best! Don’t miss this opportunity—schedule your private showing today!
Listing Agent
KELLER WILLIAMS REALTY AT THE LAKES Brokerage Phone: 407-566-1800 License #3315786 Listed on: 11/26/2024

Home Details
Home Type
- Single Family
Est. Annual Taxes
- $1,147
Year Built
- Built in 1990
Lot Details
- 6,990 Sq Ft Lot
- West Facing Home
- Property is zoned R4
HOA Fees
- $170 Monthly HOA Fees
Parking
- 1 Car Attached Garage
Home Design
- Slab Foundation
- Shingle Roof
- Cement Siding
Interior Spaces
- 1,434 Sq Ft Home
- 1-Story Property
- Ceiling Fan
- Sliding Doors
- Combination Dining and Living Room
- Bonus Room
- Laundry in Garage
Kitchen
- Breakfast Area or Nook
- Range
- Dishwasher
- Disposal
Flooring
- Carpet
- Ceramic Tile
Bedrooms and Bathrooms
- 2 Bedrooms
- 2 Full Bathrooms
Utilities
- Central Heating and Cooling System
- Cable TV Available
Listing and Financial Details
- Visit Down Payment Resource Website
- Legal Lot and Block 60 / 2
- Assessor Parcel Number 21-26-10-012.0-000.00-060.0
Community Details
Overview
- Active Adult
- Wedgewood Manor. Debbie Association, Phone Number (989) 820-6181
- Wedgewood Manor Ph 01 02 Subdivision
- The community has rules related to deed restrictions
Amenities
- Clubhouse
Recreation
- Recreation Facilities
- Community Pool
Map
Home Values in the Area
Average Home Value in this Area
Tax History
| Year | Tax Paid | Tax Assessment Tax Assessment Total Assessment is a certain percentage of the fair market value that is determined by local assessors to be the total taxable value of land and additions on the property. | Land | Improvement |
|---|---|---|---|---|
| 2025 | $1,198 | $93,570 | -- | -- |
| 2024 | $1,198 | $90,940 | -- | -- |
| 2023 | $1,147 | $88,300 | $0 | $0 |
| 2022 | $1,015 | $85,730 | $0 | $0 |
| 2021 | $972 | $83,240 | $22,435 | $60,805 |
| 2020 | $943 | $82,100 | $17,318 | $64,782 |
| 2019 | $850 | $80,260 | $0 | $0 |
| 2018 | $819 | $78,771 | $0 | $0 |
| 2017 | $801 | $78,771 | $0 | $0 |
| 2016 | $776 | $75,564 | $0 | $0 |
| 2015 | $782 | $75,039 | $0 | $0 |
| 2014 | $768 | $76,607 | $17,318 | $59,289 |
Property History
| Date | Event | Price | List to Sale | Price per Sq Ft |
|---|---|---|---|---|
| 10/20/2025 10/20/25 | Price Changed | $235,000 | -4.1% | $164 / Sq Ft |
| 07/17/2025 07/17/25 | Price Changed | $245,000 | -2.0% | $171 / Sq Ft |
| 04/23/2025 04/23/25 | Price Changed | $250,000 | -3.1% | $174 / Sq Ft |
| 11/26/2024 11/26/24 | For Sale | $258,000 | -- | $180 / Sq Ft |
Purchase History
| Date | Type | Sale Price | Title Company |
|---|---|---|---|
| Warranty Deed | $97,900 | Sunstate Title Agency Inc | |
| Interfamily Deed Transfer | -- | None Available | |
| Quit Claim Deed | -- | -- |
Mortgage History
| Date | Status | Loan Amount | Loan Type |
|---|---|---|---|
| Open | $78,320 | New Conventional |
About the Listing Agent

"Deborah Charron is a multi-award-winning Realtor® & one of the top-producing agent with Keller Williams Realty At The Lakes, in Celebration. Originally from London, England, Deborah combines British professionalism with deep local market expertise, specializing in residential & luxury homes, waterfront properties & relocation. With a reputation built on trust, excellence, and consistent results, Deborah has been continuously voted Best Agent & 5 Star Agent for the last 5 year, as well as, she
Deborah's Other Listings
Source: Stellar MLS
MLS Number: S5116265
APN: 10-26-21-0120-00000-0600
- 37414 Castleberry Dr
- 5906 Greenbriar Ct
- 5909 Yorkshire Dr
- 37401 Wedgewood Dr
- 5912 Newberry Ct
- 37422 Teaberry Loop
- 37420 Teaberry Loop
- 37347 Derbyshire Dr
- 37355 Derbyshire Dr
- 37434 Derbyshire Dr
- 6021 Ridgewood Dr
- 6053 Ridgewood Dr
- 37329 Hannah Ln
- 5536 Betmar Dr
- 5524 Betmar Dr
- 5524 Barbara St
- 37743 Geiger Rd
- 5446 Joyce St
- 6250 Maisie Rd
- 37650 Aaralyn Rd
- 6144 Abbott Station Dr Unit 201
- 5521 Barbara St
- 37818 15th Ave
- 6250 Maisie Rd
- 6262 Maisie Rd
- 6443 Ashville Dr
- 6409 Ashville Dr
- 6346 Silver Oaks Dr
- 6348 Linda Lou Ln
- 36887 Highland Meadows Ct
- 5611 1st St
- 5721 6th St
- 6157 Daerr Ridge St
- 6158 Daerr Ridge St
- 6174 Daerr Ridge St
- 38061 Elby Ln
- 5536 5th St
- 6345 Bradford Woods Dr
- 5846 8th St Unit 5846
- 5131 Jo St

