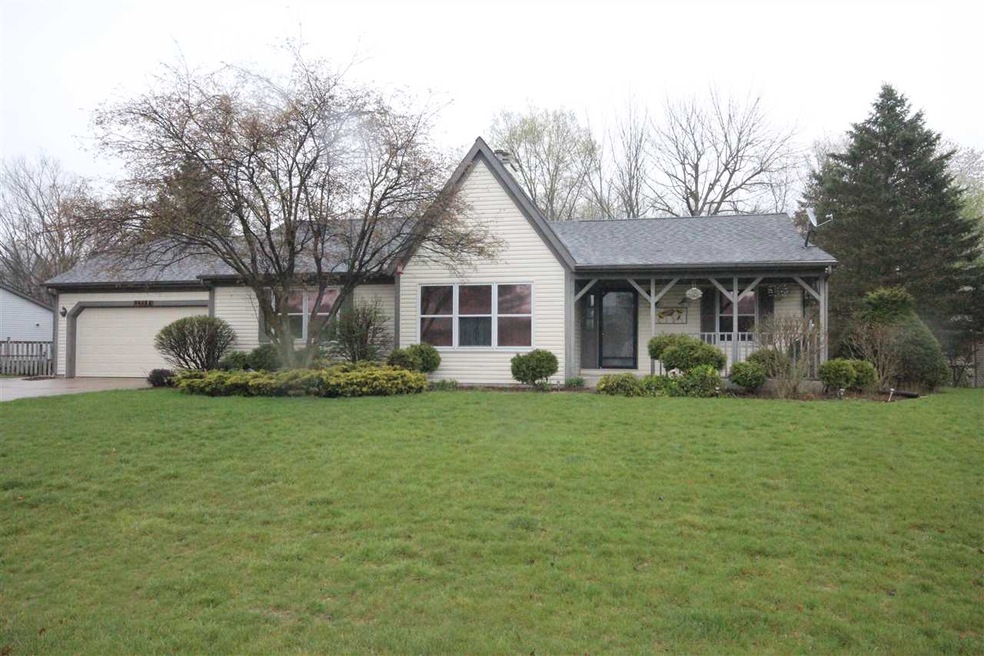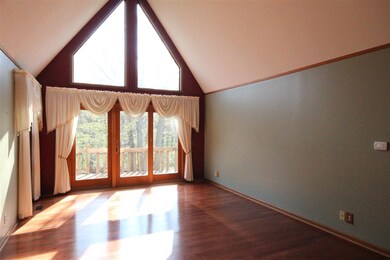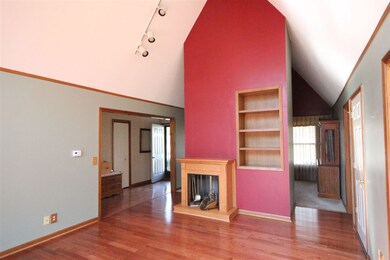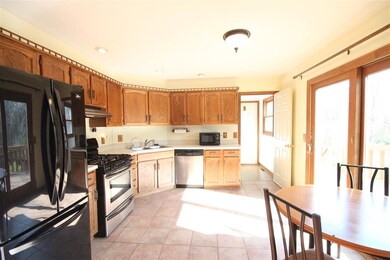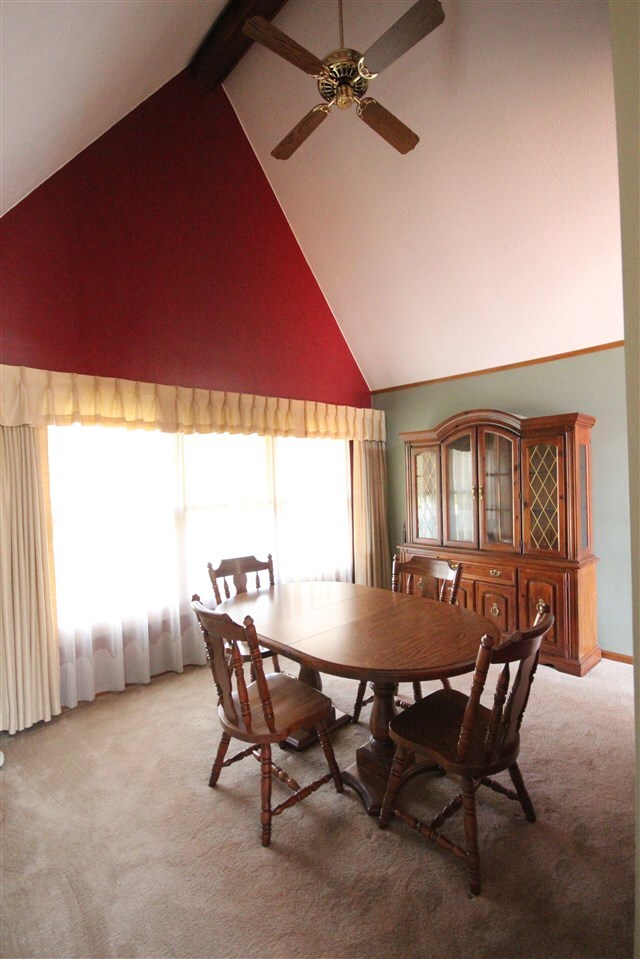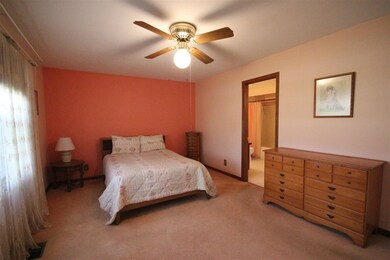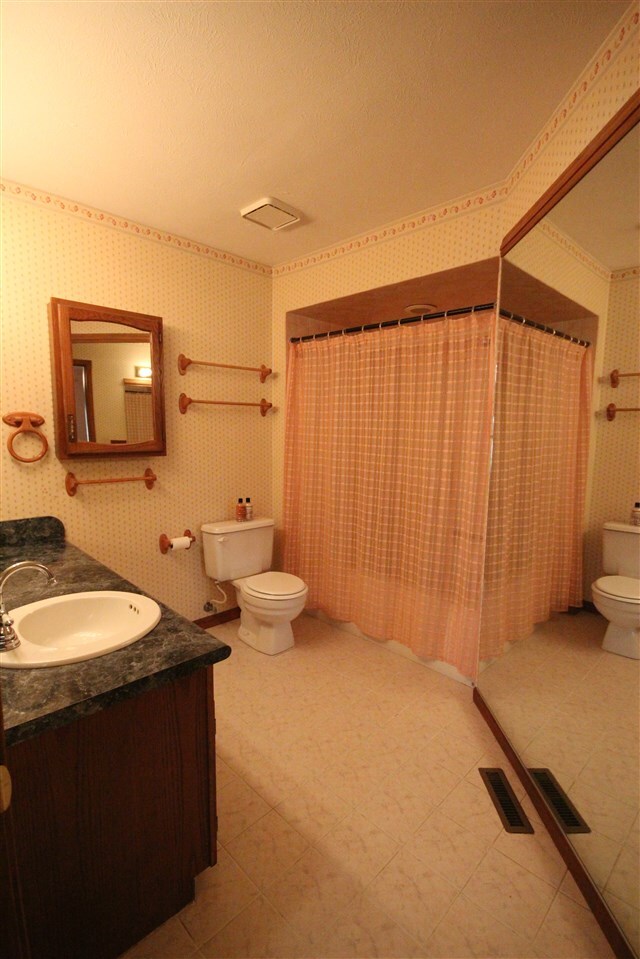
58468 Ox Bow Dr Elkhart, IN 46516
Dunlap NeighborhoodHighlights
- 105 Feet of Waterfront
- Contemporary Architecture
- Formal Dining Room
- Primary Bedroom Suite
- Living Room with Fireplace
- 2 Car Attached Garage
About This Home
As of June 2025Open House Sunday August 7th 2-4 PM. Well maintained 3 bedroom 2 bath home with popular split bedroom floor plan. Living room with fireplace features soaring cathedral ceiling with french doors to the deck overlooking the river, built ins in the formal dining room, large kitchen includes all appliances, master suite with double closet and large private full bath. There are 2 secondary bedrooms and another full guest bath and main floor laundry. The basement walks out to a patio and is ready to be finished. There is an attached 2 car garage, 1/3 acre property and 105 feet of river frontage.
Last Agent to Sell the Property
Tracy Jones
RE/MAX Oak Crest - Elkhart Listed on: 04/19/2016

Home Details
Home Type
- Single Family
Est. Annual Taxes
- $1,704
Year Built
- Built in 1986
Lot Details
- 0.32 Acre Lot
- Lot Dimensions are 101x139
- 105 Feet of Waterfront
- Landscaped
Parking
- 2 Car Attached Garage
- Garage Door Opener
Home Design
- Contemporary Architecture
- Poured Concrete
- Shingle Roof
- Vinyl Construction Material
Interior Spaces
- 1-Story Property
- Built-in Bookshelves
- Ceiling height of 9 feet or more
- Wood Burning Fireplace
- Entrance Foyer
- Living Room with Fireplace
- 2 Fireplaces
- Formal Dining Room
- Laminate Countertops
- Laundry on main level
Flooring
- Parquet
- Carpet
- Laminate
Bedrooms and Bathrooms
- 3 Bedrooms
- Primary Bedroom Suite
- Split Bedroom Floorplan
- 2 Full Bathrooms
- Bathtub with Shower
Basement
- Walk-Out Basement
- Basement Fills Entire Space Under The House
Utilities
- Forced Air Heating and Cooling System
- Heating System Uses Gas
- The river is a source of water for the property
- Private Company Owned Well
- Well
- Septic System
- Cable TV Available
Additional Features
- Patio
- Suburban Location
Listing and Financial Details
- Assessor Parcel Number 20-06-23-254-023.000-009
Ownership History
Purchase Details
Home Financials for this Owner
Home Financials are based on the most recent Mortgage that was taken out on this home.Purchase Details
Home Financials for this Owner
Home Financials are based on the most recent Mortgage that was taken out on this home.Purchase Details
Similar Homes in Elkhart, IN
Home Values in the Area
Average Home Value in this Area
Purchase History
| Date | Type | Sale Price | Title Company |
|---|---|---|---|
| Warranty Deed | -- | Fidelity National Title Compan | |
| Personal Reps Deed | -- | Fidelity National Title L | |
| Warranty Deed | -- | Lawyers Title |
Mortgage History
| Date | Status | Loan Amount | Loan Type |
|---|---|---|---|
| Previous Owner | $131,025 | New Conventional | |
| Previous Owner | $133,000 | New Conventional |
Property History
| Date | Event | Price | Change | Sq Ft Price |
|---|---|---|---|---|
| 06/20/2025 06/20/25 | Sold | $300,000 | +7.1% | $203 / Sq Ft |
| 05/26/2025 05/26/25 | Pending | -- | -- | -- |
| 05/23/2025 05/23/25 | For Sale | $280,000 | +100.0% | $190 / Sq Ft |
| 11/22/2016 11/22/16 | Sold | $140,000 | -30.0% | $95 / Sq Ft |
| 10/21/2016 10/21/16 | Pending | -- | -- | -- |
| 04/19/2016 04/19/16 | For Sale | $199,900 | -- | $135 / Sq Ft |
Tax History Compared to Growth
Tax History
| Year | Tax Paid | Tax Assessment Tax Assessment Total Assessment is a certain percentage of the fair market value that is determined by local assessors to be the total taxable value of land and additions on the property. | Land | Improvement |
|---|---|---|---|---|
| 2024 | $2,231 | $255,500 | $24,000 | $231,500 |
| 2022 | $2,231 | $240,700 | $24,000 | $216,700 |
| 2021 | $2,186 | $217,100 | $24,000 | $193,100 |
| 2020 | $2,317 | $194,800 | $24,000 | $170,800 |
| 2019 | $2,219 | $186,000 | $24,000 | $162,000 |
| 2018 | $2,060 | $174,700 | $24,000 | $150,700 |
| 2017 | $1,840 | $159,100 | $24,000 | $135,100 |
| 2016 | $1,890 | $157,800 | $24,000 | $133,800 |
| 2014 | $1,704 | $146,400 | $24,000 | $122,400 |
| 2013 | $1,414 | $141,400 | $24,000 | $117,400 |
Agents Affiliated with this Home
-
J
Seller's Agent in 2025
Judy Wood
RE/MAX
-
M
Buyer's Agent in 2025
Maria Pendley
Keller Williams Realty Group
-
T
Seller's Agent in 2016
Tracy Jones
RE/MAX
-
J
Buyer's Agent in 2016
Jennea Schirr
McKinnies Realty, LLC Elkhart
Map
Source: Indiana Regional MLS
MLS Number: 201616763
APN: 20-06-23-254-023.000-009
- 0 County Road 115 Unit 202439416
- 23303 Spring Creek Trail
- 23604 Nora St
- 58553 Glenriver Dr
- 58528 County Road 13
- 23336 Spring Creek Trail
- VL Florence Ave
- 58897 River Forest Dr
- 58900 River Forest Dr
- 58596 Helen St
- 23978 Banyan Cir
- 23732 Us Highway 33
- 23714 U S 33
- 57830 Quebec St
- 58145 Wisteria Way
- 22360 Glenford Dr
- 59415 Garver Ave
- 23956 Oakdale St
- 23306 Bluff Crest Dr
- 3420 Polo Ave
