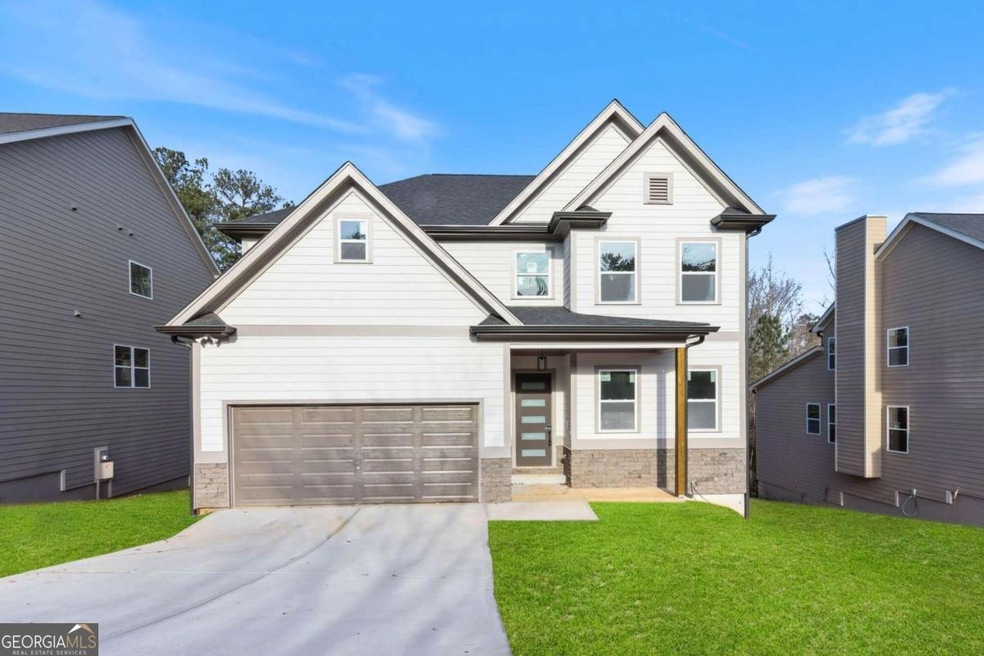
$365,000
- 5 Beds
- 3 Baths
- 3,427 Sq Ft
- 6986 Misttop Loop
- Fairburn, GA
Welcome to 6986 Misttop Loop, located in the highly sought-after Rivertown Mill community of Fairburn, GA. This spacious and well-maintained 5-bedroom, 3-bathroom residence offers over 3427 square feet of thoughtful design and comfortable living. The main floor features a formal living and dining room, a warm family room with a cozy fireplace, and an open-concept kitchen equipped with granite
Shawn Nixon Keller Williams Realty West Atlanta
