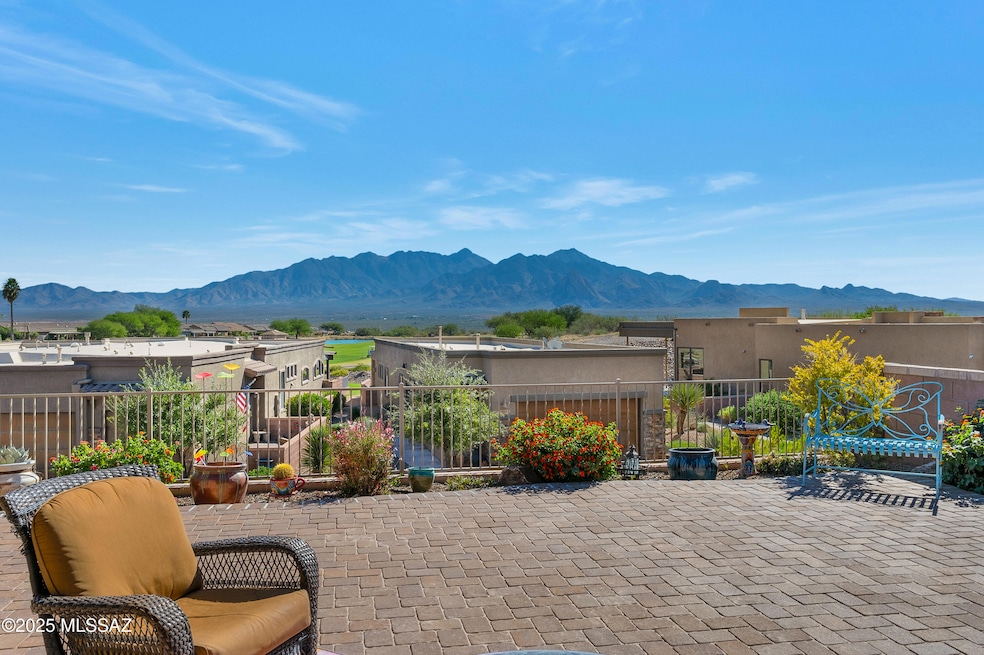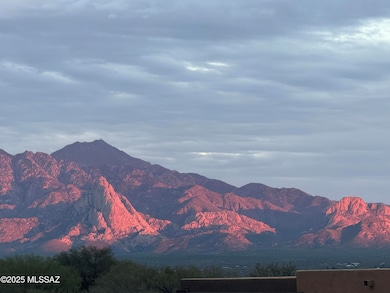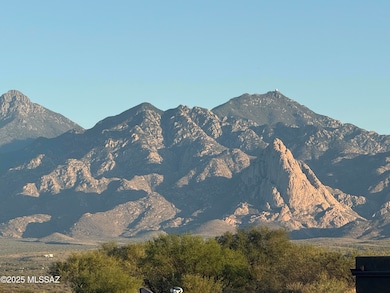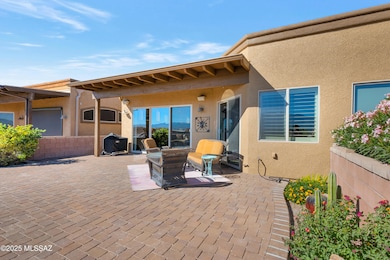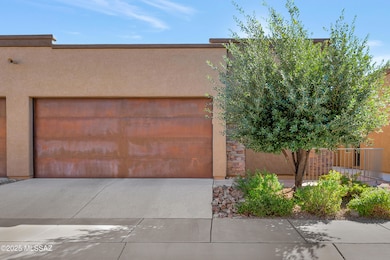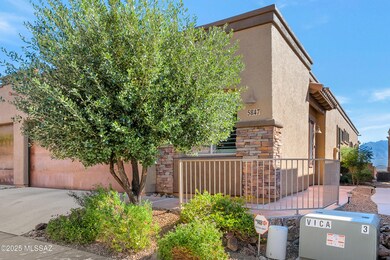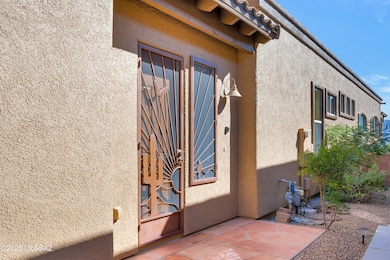5847 Waynes Way Green Valley, AZ 85622
Estimated payment $2,906/month
Highlights
- Active Adult
- Hilltop Location
- Soaking Tub and Shower Combination in Primary Bathroom
- Golf Course View
- Contemporary Architecture
- Granite Countertops
About This Home
VIEWS, VIEWS, VIEWS! Experience the best of desert living in this immaculately maintained townhome showcasing breathtaking, unobstructed views of the majestic Santa Rita Mountains right here in beautiful Green Valley, Arizona. This newer-built residence offers an ideal combination of modern upgrades, timeless Southwest charm, and
low-maintenance living-perfect for year-round enjoyment or a serene seasonal retreat. From the moment you arrive, the inviting curb appeal sets the tone. A stamped concrete Flagstone-style walkway leads you to the custom wrought-iron security door, offering a warm welcome into this exceptional home. Inside, you're greeted by authentic Saltillo tile flooring flowing throughout the main living areas, complementing the home's distinctive Arizona style. The upgraded kitchen is a chef's delight, complete with granite countertops, double ovens, stainless steel refrigerator, and abundant cabinetry. Generous natural light floods through large picture windows that perfectly frame the panoramic mountain vistas capturing Arizona's stunning beauty both inside and out. The cozy gas fireplace in the living room enhances the home's warmth and charm, while the expansive back patio provides a tranquil space for relaxation or entertaining, recently updated with all-new paver hardscape to enjoy those stunning desert sunsets. The split bedroom floor plan ensures privacy and comfort. The spacious primary suite features two closets, one in the bedroom and another within the extended dressing area, plus a beautifully appointed en suite bath with a double vanity, granite countertops, dedicated makeup desk, and a soaking tub with a separate walk-in tiled shower. Thoughtful design upgrades include a washer and dryer conveniently located within the primary closet, making daily living exceptionally easy. The guest bedroom offers its own private en suite that can also serve as a guest bath, while the third bedroom or office provides versatility with built-in shelving, a full closet, and a window, ideal for use as a study, hobby room, or cozy library. A separate mudroom area off the garage entry adds convenience and functionality for storage or organization. Additional highlights include custom plantation shutters, a copper-finished garage door, and meticulously maintained landscaping. The community association provides outstanding value with comprehensive exterior maintenance, including front and side yard care, regular roof recoatings, scheduled exterior repainting, road resurfacing, and a robust blanket insurance policy.
Enjoy full access to Green Valley Recreation (GVR), offering an abundance of rec centers, pools, fitness facilities, and social activities for residents to enjoy year-round. Furnishings may be available for purchase under favorable terms, making this home truly turn-key and move-in ready. Perfect for a snowbird seeking a low-maintenance winter escape or anyone ready to enjoy the best of Southern Arizona living. Don't miss this opportunity to own a beautifully upgraded townhome with unparalleled mountain views and exceptional community amenities, schedule your private showing today!
Townhouse Details
Home Type
- Townhome
Est. Annual Taxes
- $3,472
Year Built
- Built in 2014
Lot Details
- 4,051 Sq Ft Lot
- Lot Dimensions are 108 x 35 x 126 x 34
- Elevated Lot
- Desert faces the front and back of the property
- East or West Exposure
- Split Rail Fence
- Block Wall Fence
- Shrub
- Drip System Landscaping
- Hilltop Location
- Landscaped with Trees
HOA Fees
- $320 Monthly HOA Fees
Parking
- Garage
- Parking Storage or Cabinetry
- Garage Door Opener
- Driveway
Property Views
- Golf Course
- Mountain
- Desert
Home Design
- Contemporary Architecture
- Frame With Stucco
- Frame Construction
- Tile Roof
- Built-Up Roof
Interior Spaces
- 2,108 Sq Ft Home
- 1-Story Property
- Built In Speakers
- Ceiling Fan
- Gas Fireplace
- Double Pane Windows
- Window Treatments
- Living Room with Fireplace
- Storage
Kitchen
- Breakfast Bar
- Gas Cooktop
- Recirculated Exhaust Fan
- Microwave
- Dishwasher
- Stainless Steel Appliances
- Granite Countertops
- Disposal
Flooring
- Carpet
- Tile
Bedrooms and Bathrooms
- 3 Bedrooms
- Split Bedroom Floorplan
- Walk-In Closet
- Powder Room
- Double Vanity
- Pedestal Sink
- Soaking Tub and Shower Combination in Primary Bathroom
- Secondary bathroom tub or shower combo
- Exhaust Fan In Bathroom
Laundry
- Dryer
- Washer
Home Security
Accessible Home Design
- No Interior Steps
- Level Entry For Accessibility
- Ramp on the main level
Outdoor Features
- Covered Patio or Porch
Schools
- Continental Elementary And Middle School
- Optional High School
Utilities
- Forced Air Heating and Cooling System
- Natural Gas Water Heater
- Water Softener
- High Speed Internet
Community Details
Overview
- Active Adult
- Front Yard Maintenance
- Canoa Ranch Community
- On-Site Maintenance
- Maintained Community
- The community has rules related to covenants, conditions, and restrictions, deed restrictions
Security
- Carbon Monoxide Detectors
- Fire and Smoke Detector
Map
Home Values in the Area
Average Home Value in this Area
Tax History
| Year | Tax Paid | Tax Assessment Tax Assessment Total Assessment is a certain percentage of the fair market value that is determined by local assessors to be the total taxable value of land and additions on the property. | Land | Improvement |
|---|---|---|---|---|
| 2025 | $3,472 | $31,624 | -- | -- |
| 2024 | $3,193 | $30,118 | -- | -- |
| 2023 | $2,963 | $28,684 | $0 | $0 |
| 2022 | $2,963 | $27,318 | $0 | $0 |
| 2021 | $2,997 | $24,778 | $0 | $0 |
| 2020 | $2,870 | $24,778 | $0 | $0 |
| 2019 | $2,799 | $23,598 | $0 | $0 |
| 2018 | $3,067 | $31,031 | $0 | $0 |
| 2017 | $3,909 | $31,031 | $0 | $0 |
| 2016 | $378 | $30,764 | $0 | $0 |
| 2015 | $378 | $2,856 | $0 | $0 |
Property History
| Date | Event | Price | List to Sale | Price per Sq Ft |
|---|---|---|---|---|
| 11/06/2025 11/06/25 | For Sale | $435,000 | -- | $206 / Sq Ft |
Purchase History
| Date | Type | Sale Price | Title Company |
|---|---|---|---|
| Cash Sale Deed | $303,656 | Title Security Agency Llc |
Source: MLS of Southern Arizona
MLS Number: 22528875
APN: 304-69-6790
- 5841 Waynes Way
- 5829 Waynes Way
- 5775 S Camino Del Sol Unit 5204
- 5775 S Camino Del Sol Unit Suite6104
- 5775 S Camino Del Sol Unit 12208
- 5814 S Turquoise Canyon Dr
- 5854 S Turquoise Canyon Dr
- 5529 S Guthrie Peak Dr
- 2075 W Demetrie Canyon Dr
- 2496 W Music Mountains Dr
- 2519 W Music Mountains Dr
- 5790 S Lowry Canyon Place
- 5941 S Meadow Hills Loop
- 5799 S Lowry Canyon Place
- 5864 S Azure Vista Way
- 5811 S Atascosa Peak Dr
- 5796 S Azure Vista Way
- 5464 S Guthrie Peak Dr
- 5937 S Scarlet Sky Place
- 5724 S Atascosa Peak Dr
- 3841 S Placita de La Moneda
- 3143 S Calle Pueblo
- 1561 W Placita Travis
- 1172 W Mountain View
- 351 W Calle Lecho
- 1010 Cll de La Temporada
- 1135 S Kent Spring Place
- 334 S Willow Wick Dr
- 119 S Beyerville Place
- 230 E Paseo de Golf
- 612 W Rio San Pedro
- 1524 N Paseo La Tinaja
- 784 N Highlands Grove Ln
- 1027 E Madera Grove Ln
- 33 E Calle Vivaz
- 2111 E Thunderchief Dr
- 207 E Calle Vivaz
- 306 E Calle Cerita
- 2210 E Eager Dr
- 2415 N Avenida Tabica
