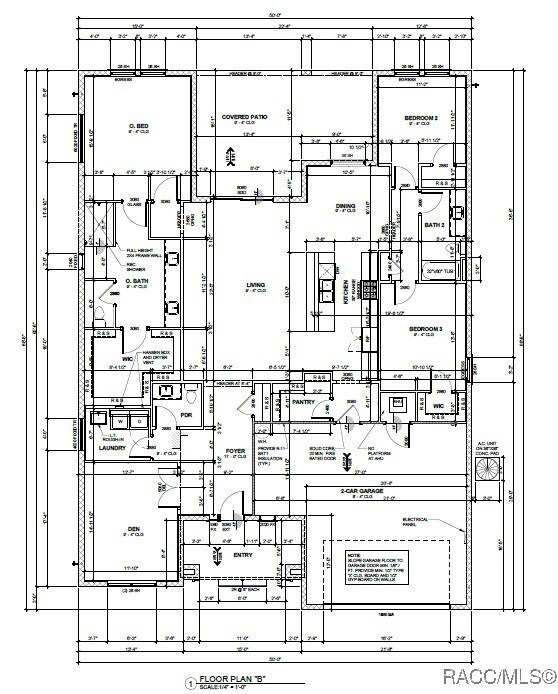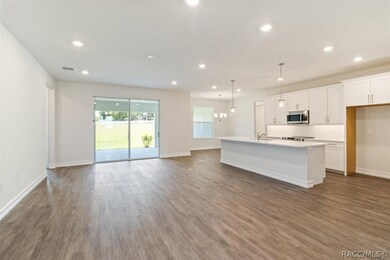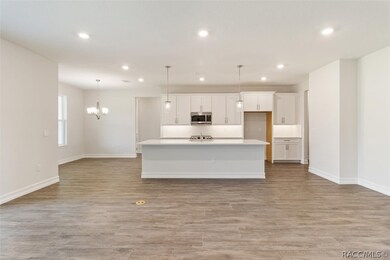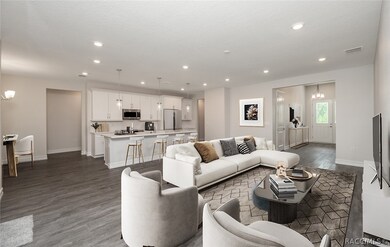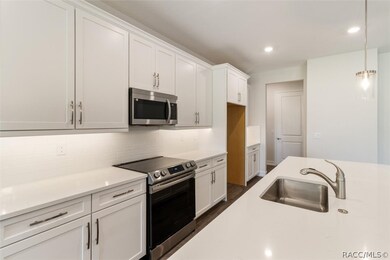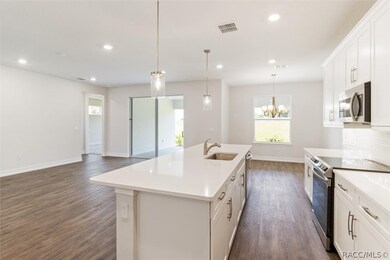
5848 N Durango Terrace Beverly Hills, FL 34465
Highlights
- New Construction
- Clubhouse
- Stone Countertops
- Open Floorplan
- High Ceiling
- Tennis Courts
About This Home
As of December 2024Under Construction. STUNNING NEW HOME COMING SOON by YEAREND 2024. Discover Pine Ridge Estates and come see this beautiful home on a sprawling 1-acre lot with mature oak trees surrounding the home offering a unique opportunity for those seeking a serene and convenient lifestyle in the heart of Citrus County. The spacious layout includes a 3-bedroom, 2.5-bathroom configuration with a large den, ideal for a home office or sitting room. Enjoy a bright and airy design with an open floor plan, soaring volume ceilings, and upgraded 8-foot doors. Large sliding doors open to a covered patio, ideal for entertaining. The gourmet kitchen boasts quartz countertops, a stylish tile backsplash, soft-close wood cabinets with under-cabinet lighting, and a massive walk-in pantry. Occupying most of the west wing, the primary bedroom offers ample privacy and relaxation. Property is also landscaped and sodded in both the front & back with whole home sprinkler & drip irrigation. This exquisite home is meticulously crafted by Spire Homes, a top tier home builder. Spire Homes offers a builder warranty on all their homes. The community offers very low HOA fees of $96 a year. Utilities include public water, private septic. Exciting new developments, such as a Target and various restaurants, are just minutes away at The Shoppes at Black Diamond. The nearby Suncoast Parkway (589) ensures access to Tampa International Airport. Note: One or more photos have been virtually staged.
Last Agent to Sell the Property
Century 21 J.W.Morton R.E. License #3585668 Listed on: 06/11/2024

Home Details
Home Type
- Single Family
Est. Annual Taxes
- $430
Year Built
- Built in 2024 | New Construction
Lot Details
- 1.06 Acre Lot
- Property fronts a county road
- Landscaped
- Metered Sprinkler System
- Cleared Lot
- Property is zoned RUR
HOA Fees
- $8 Monthly HOA Fees
Parking
- 2 Car Attached Garage
- Driveway
Home Design
- Block Foundation
- Slab Foundation
- Shingle Roof
- Asphalt Roof
- Stucco
Interior Spaces
- 2,280 Sq Ft Home
- 1-Story Property
- Open Floorplan
- High Ceiling
- Fire and Smoke Detector
- Laundry in unit
Kitchen
- Electric Oven
- Electric Cooktop
- Built-In Microwave
- Dishwasher
- Stone Countertops
- Solid Wood Cabinet
- Disposal
Flooring
- Carpet
- Luxury Vinyl Plank Tile
Bedrooms and Bathrooms
- 3 Bedrooms
- Split Bedroom Floorplan
- Walk-In Closet
- Dual Sinks
- Shower Only
- Separate Shower
Schools
- Central Ridge Elementary School
- Crystal River Middle School
- Crystal River High School
Horse Facilities and Amenities
- Riding Trail
Utilities
- Central Air
- Heat Pump System
- Water Heater
- Septic Tank
Community Details
Overview
- Association fees include recreation facilities, tennis courts
- Pine Ridge Association, Phone Number (352) 746-0899
- Pine Ridge Subdivision
Amenities
- Clubhouse
Recreation
- Tennis Courts
- Community Playground
Ownership History
Purchase Details
Home Financials for this Owner
Home Financials are based on the most recent Mortgage that was taken out on this home.Purchase Details
Home Financials for this Owner
Home Financials are based on the most recent Mortgage that was taken out on this home.Purchase Details
Purchase Details
Purchase Details
Purchase Details
Purchase Details
Purchase Details
Similar Homes in the area
Home Values in the Area
Average Home Value in this Area
Purchase History
| Date | Type | Sale Price | Title Company |
|---|---|---|---|
| Special Warranty Deed | $457,400 | Title Insights | |
| Warranty Deed | $49,500 | Title & Abstract Agency Of Ame | |
| Public Action Common In Florida Clerks Tax Deed Or Tax Deeds Or Property Sold For Taxes | $39,130 | None Listed On Document | |
| Special Warranty Deed | $26,000 | Attorney | |
| Warranty Deed | $78,600 | Attorney | |
| Warranty Deed | $18,000 | Attorney | |
| Public Action Common In Florida Clerks Tax Deed Or Tax Deeds Or Property Sold For Taxes | $33,000 | None Available | |
| Deed | $225,700 | -- |
Mortgage History
| Date | Status | Loan Amount | Loan Type |
|---|---|---|---|
| Previous Owner | $336,000 | New Conventional |
Property History
| Date | Event | Price | Change | Sq Ft Price |
|---|---|---|---|---|
| 12/20/2024 12/20/24 | Sold | $457,396 | -2.7% | $201 / Sq Ft |
| 11/14/2024 11/14/24 | Pending | -- | -- | -- |
| 07/29/2024 07/29/24 | Price Changed | $470,000 | -5.1% | $206 / Sq Ft |
| 06/11/2024 06/11/24 | For Sale | $495,000 | +900.0% | $217 / Sq Ft |
| 04/01/2024 04/01/24 | Sold | $49,500 | -3.9% | -- |
| 03/02/2024 03/02/24 | Pending | -- | -- | -- |
| 12/27/2023 12/27/23 | For Sale | $51,500 | -- | -- |
Tax History Compared to Growth
Tax History
| Year | Tax Paid | Tax Assessment Tax Assessment Total Assessment is a certain percentage of the fair market value that is determined by local assessors to be the total taxable value of land and additions on the property. | Land | Improvement |
|---|---|---|---|---|
| 2024 | $430 | $39,290 | $39,290 | -- |
| 2023 | $430 | $37,160 | $37,160 | $0 |
| 2022 | $382 | $33,330 | $33,330 | $0 |
| 2021 | $285 | $19,110 | $19,110 | $0 |
| 2020 | $257 | $15,930 | $15,930 | $0 |
| 2019 | $257 | $15,710 | $15,710 | $0 |
| 2018 | $219 | $14,330 | $14,330 | $0 |
| 2017 | $227 | $14,570 | $14,570 | $0 |
| 2016 | $234 | $14,420 | $14,420 | $0 |
| 2015 | $245 | $14,720 | $14,720 | $0 |
| 2014 | -- | $15,215 | $15,215 | $0 |
Agents Affiliated with this Home
-

Seller's Agent in 2024
Nily Londeree
Century 21 J.W.Morton R.E.
(407) 760-6181
6 in this area
43 Total Sales
-

Seller's Agent in 2024
Steven Koleno
Beycome Of Florida LLC
(312) 300-6768
28 in this area
11,319 Total Sales
-

Buyer's Agent in 2024
Kathy Gagnon
Century 21 J.W.Morton R.E.
(813) 380-7323
2 in this area
28 Total Sales
-
F
Buyer's Agent in 2024
Florida Licensed Broker-Agent
Florida Licensed Brokers/Agents
Map
Source: REALTORS® Association of Citrus County
MLS Number: 834713
APN: 18E-17S-32-0010-01180-0130
- 5816 N Durango Terrace
- 5724 N Durango Terrace
- 5923 N Buffalo Dr
- 5895 W Conestoga St
- 5725 N Durango Terrace
- 6167 W Rio Grande Dr
- 6158 N Navy Terrace
- 5886 W Pawnee Dr
- 6254 W Deadwood Ln
- 6378 W Settler Dr
- 6487 W Conestoga St
- 6288 W Baghdad St
- 5400 W Conestoga St
- 5348 N Tee Pee Dr
- 4512 N Buffalo Dr
- 4630 N Buffalo Dr
- 5199 W Yuma Ln
- 5819 W Glory Hill St
- 5354 N Tee Pee Dr
- 5258 W Disney Ln

