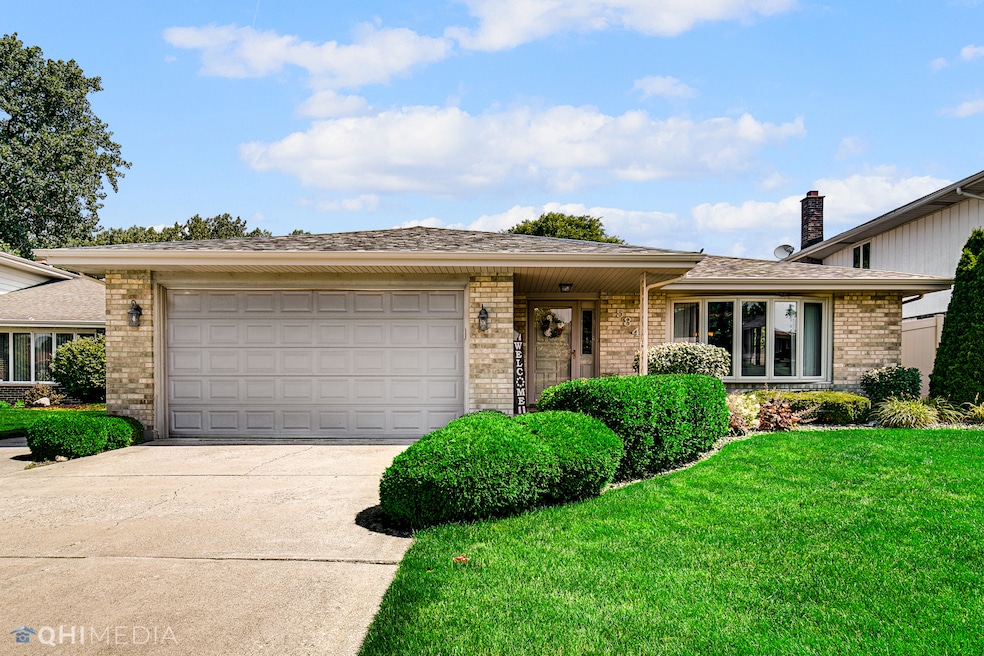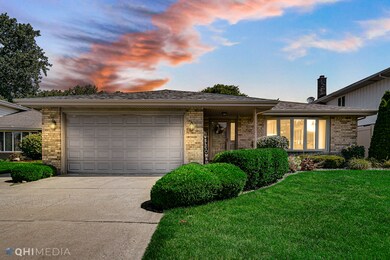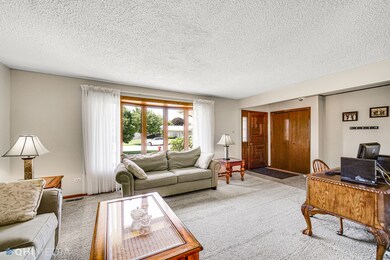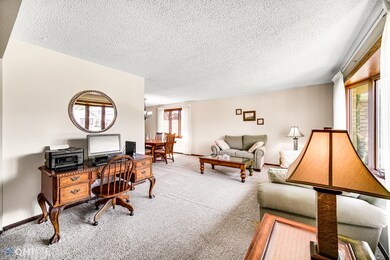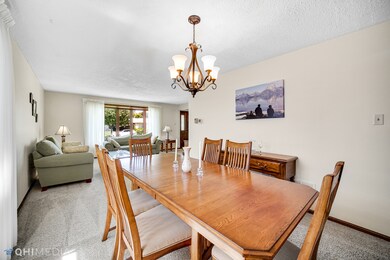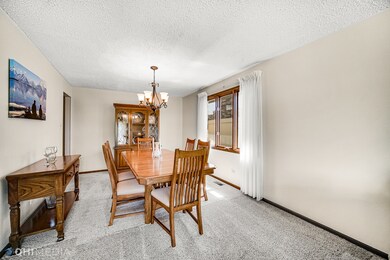
Highlights
- L-Shaped Dining Room
- Fenced Yard
- Patio
- Chippewa Elementary School Rated A-
- 2 Car Attached Garage
- 2-minute walk to Austin View Park
About This Home
As of January 2025BE PREPARED TO BE IMPRESSED! HURRY OVER TO SEE THIS METICULOUSLY-MAINTAINED & IMMACULATELY-CLEAN 3 BEDROOM / 2 BATH UPDATED 3-STEP RANCH. IMMEDIATELY UPON ARRIVING, YOU'LL NOTICE & APPRECIATE THE A+ CURB APPEAL, ENHANCED BY THE NEUTRAL BRICK, LOVELY LANDSCAPING & LUSH GREEN GRASS. ONCE INSIDE, THE GENEROUS FOYER GREETS YOU AND OVERLOOKS THE IMPECCABLE & SPACIOUS LIVING ROOM, WHICH BOASTS A BAY WINDOW & FRESH PAINT. THE LIVING ROOM LEADS TO THE NICE-SIZED DINING ROOM, WHICH ALSO FEATURES A NEWER WINDOW & FRESH PAINT. THE RECENTLY-UPDATED KITCHEN IS A SHOW STOPPER... BRAND NEW CUSTOM CABINETRY IS COMPLIMENTED BY THE QUARTZ COUNTERTOPS, GRANITE SINK, BACKSPLASH, NEW LIGHT FIXTURES & NEWER STAINLESS STEEL APPLIANCES (INCLUDING BRAND NEW REFRIGERATOR)! YOU'LL LOVE THE CONVENIENCE AND DESIGN OF THE CUSTOM ISLAND WHICH ALSO SERVES AS A TABLE, AND COMPLIMENTS THE KITCHEN PERFECTLY WITH THE QUARTZ TOP & ALSO HAS STORAGE! LARGE FAMILY ROOM PROVIDES A GREAT "OPEN FLOW" FEELING FROM THE KITCHEN, AND FEATURES A WOOD-BURNING FIREPLACE & SLIDING GLASS DOOR OVERLOOKING THE PARK-LIKE YARD. RECENTLY REMODELED FULL BATH ON THE MAIN LEVEL IS A GREAT & CONVENIENT BONUS. UPSTAIRS, YOU'LL FIND 3 LARGE BEDROOMS (ALL WITH NEWER WINDOWS & LAMINATE FLOORING) AND AN AMPLE HALL BATH, WHICH WAS RECENTLY UPDATED WITH A SUBWAY TILE SHOWER, REGLAZED TUB & NEWER TOILET. BUT WAIT, THERE'S MORE...MUCH MORE. THE RECENTLY FINISHED BASEMENT IS A PERFECT PLACE TO RELAX & ENTERTAIN! THE WATERPROOF VINYL FLOORING HAS A GREAT LOOK & FEELS. LARGE LAUNDRY/UTILITY AREA, AS WELL AS AN ENORMOUS CRAWL SPACE! LARGE AND LUSH FENCED YARD BOASTS A PATIO, TOO! ALL OF THIS, PLUS THE PEACE OF MIND THAT ALL THE MAJOR MECHANICALS & BIG TICKET ITEMS HAVE RECENTLY BEEN TAKEN CARE OF.. ROOF, SOFFETS, FASCIA & GUTTERS (2020), FURNACE & A/C (2020), HOT WATER HEATER (~7 YEARS) WINDOWS (~ 10 YEARS), REFRIGERATOR (2022), MICROWAVE & STOVE (2021), DISHWASHER (~ 8 YEARS). HVAC SERVICED & CARPETS CLEANED ANNUALLY. 2 CAR ATTACHED GARAGE WITH 8' OVERHEAD DOOR, PLUS EXTRA DRIVEWAY APRON FOR OVERFLOW! GREAT LOCATION & GREAT PALOS SCHOOLS!
Last Agent to Sell the Property
Village Realty, Inc. License #475156662 Listed on: 11/14/2024

Home Details
Home Type
- Single Family
Est. Annual Taxes
- $8,131
Year Built
- Built in 1977
Lot Details
- 8,276 Sq Ft Lot
- Lot Dimensions are 59x140x65x141
- Fenced Yard
Parking
- 2 Car Attached Garage
- Garage Transmitter
- Garage Door Opener
- Parking Included in Price
Home Design
- Step Ranch
- Brick Exterior Construction
Interior Spaces
- 2,300 Sq Ft Home
- 1.5-Story Property
- Ceiling Fan
- Wood Burning Fireplace
- Family Room with Fireplace
- Living Room
- L-Shaped Dining Room
Kitchen
- Range
- Microwave
- High End Refrigerator
- Dishwasher
- Disposal
Flooring
- Carpet
- Laminate
Bedrooms and Bathrooms
- 3 Bedrooms
- 3 Potential Bedrooms
- Bathroom on Main Level
- 2 Full Bathrooms
Laundry
- Laundry Room
- Dryer
- Washer
- Sink Near Laundry
Finished Basement
- Partial Basement
- Sump Pump
- Crawl Space
Outdoor Features
- Patio
Schools
- Chippewa Elementary School
- Independence Junior High School
Utilities
- Forced Air Heating and Cooling System
- Humidifier
- Heating System Uses Natural Gas
- Lake Michigan Water
Community Details
- 3 Step Ranch
Listing and Financial Details
- Senior Tax Exemptions
- Homeowner Tax Exemptions
Ownership History
Purchase Details
Home Financials for this Owner
Home Financials are based on the most recent Mortgage that was taken out on this home.Purchase Details
Similar Homes in the area
Home Values in the Area
Average Home Value in this Area
Purchase History
| Date | Type | Sale Price | Title Company |
|---|---|---|---|
| Deed | $360,000 | None Listed On Document | |
| Interfamily Deed Transfer | -- | None Available |
Mortgage History
| Date | Status | Loan Amount | Loan Type |
|---|---|---|---|
| Previous Owner | $180,000 | New Conventional | |
| Previous Owner | $50,000 | Future Advance Clause Open End Mortgage | |
| Previous Owner | $40,000 | Future Advance Clause Open End Mortgage | |
| Previous Owner | $20,000 | Unknown |
Property History
| Date | Event | Price | Change | Sq Ft Price |
|---|---|---|---|---|
| 01/09/2025 01/09/25 | Sold | $360,000 | -1.4% | $157 / Sq Ft |
| 12/11/2024 12/11/24 | Pending | -- | -- | -- |
| 12/09/2024 12/09/24 | For Sale | $365,000 | 0.0% | $159 / Sq Ft |
| 11/22/2024 11/22/24 | Pending | -- | -- | -- |
| 11/14/2024 11/14/24 | For Sale | $365,000 | -- | $159 / Sq Ft |
Tax History Compared to Growth
Tax History
| Year | Tax Paid | Tax Assessment Tax Assessment Total Assessment is a certain percentage of the fair market value that is determined by local assessors to be the total taxable value of land and additions on the property. | Land | Improvement |
|---|---|---|---|---|
| 2024 | $8,131 | $33,001 | $5,849 | $27,152 |
| 2023 | $5,823 | $33,001 | $5,849 | $27,152 |
| 2022 | $5,823 | $25,239 | $5,013 | $20,226 |
| 2021 | $5,412 | $25,239 | $5,013 | $20,226 |
| 2020 | $4,932 | $25,239 | $5,013 | $20,226 |
| 2019 | $5,504 | $26,070 | $4,595 | $21,475 |
| 2018 | $5,275 | $26,070 | $4,595 | $21,475 |
| 2017 | $5,258 | $26,070 | $4,595 | $21,475 |
| 2016 | $6,354 | $23,153 | $3,759 | $19,394 |
| 2015 | $6,160 | $23,153 | $3,759 | $19,394 |
| 2014 | $6,004 | $23,153 | $3,759 | $19,394 |
| 2013 | $6,108 | $23,244 | $3,759 | $19,485 |
Agents Affiliated with this Home
-

Seller's Agent in 2025
Beth Rose
Village Realty, Inc.
(708) 502-5990
3 in this area
146 Total Sales
-

Buyer's Agent in 2025
Peter Hernandez
Re/Max Premier
(708) 906-5700
2 in this area
99 Total Sales
Map
Source: Midwest Real Estate Data (MRED)
MLS Number: 12210139
APN: 24-29-408-032-0000
- 5844 W 124th St
- 12625 S Menard Ave
- 12654 S Major Ave
- 9208 S Monitor Ave
- 5821 W 127th St
- 5544 W Cal Sag Rd
- 12720 Carriage Ln Unit H2
- 12732 S Austin Ave
- 12256 S Arbor Trail Unit 11W
- 5712 128th St Unit 1A
- 6052 W 128th St
- 5704 128th St Unit 3D
- 5704 W 128th St Unit 1C
- 6386 W Willow Wood Dr Unit D2
- 5715 129th St Unit 1A
- 12127 S Nagle Ave
- 6232 W 129th St
- 12801 W Playfield Dr
- 33 Sorrento Dr Unit 33
- 12850 Crestbrook Ct Unit 10
