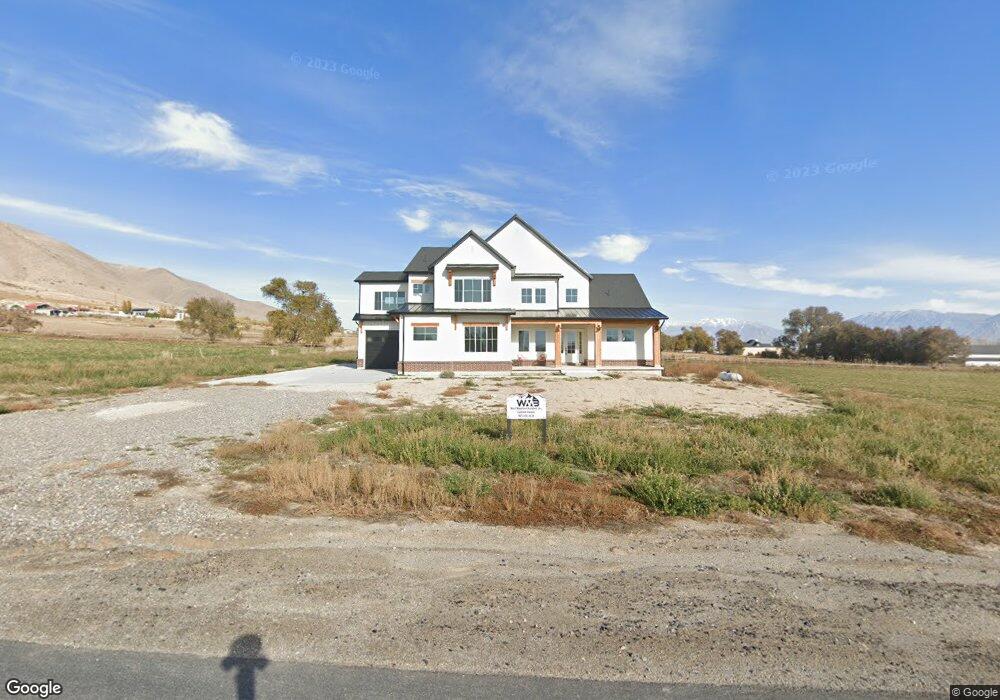5848 W Sunridge View Ln Payson, UT 84651
Estimated Value: $1,544,000 - $1,748,386
4
Beds
4
Baths
5,500
Sq Ft
$301/Sq Ft
Est. Value
About This Home
This home is located at 5848 W Sunridge View Ln, Payson, UT 84651 and is currently estimated at $1,655,795, approximately $301 per square foot. 5848 W Sunridge View Ln is a home located in Utah County with nearby schools including Taylor Elementary School, Mt. Nebo Junior High School, and Salem Junior High School.
Ownership History
Date
Name
Owned For
Owner Type
Purchase Details
Closed on
Mar 7, 2024
Sold by
Crandall Jimmy and Crandall Tiffanie
Bought by
Crandall James George and Crandall Tiffanie
Current Estimated Value
Home Financials for this Owner
Home Financials are based on the most recent Mortgage that was taken out on this home.
Original Mortgage
$766,000
Outstanding Balance
$753,283
Interest Rate
6.64%
Mortgage Type
New Conventional
Estimated Equity
$902,512
Purchase Details
Closed on
Dec 22, 2022
Sold by
Ashcroft Chris and Ashcroft Collette
Bought by
Crandall Jimmy and Crandall Tiffanie
Purchase Details
Closed on
Mar 30, 2022
Sold by
Ashcroft and Collette
Bought by
Crandall Jimmy and Crandall Tiffanie
Home Financials for this Owner
Home Financials are based on the most recent Mortgage that was taken out on this home.
Original Mortgage
$750,000
Interest Rate
1%
Mortgage Type
New Conventional
Create a Home Valuation Report for This Property
The Home Valuation Report is an in-depth analysis detailing your home's value as well as a comparison with similar homes in the area
Home Values in the Area
Average Home Value in this Area
Purchase History
| Date | Buyer | Sale Price | Title Company |
|---|---|---|---|
| Crandall James George | -- | Silver Leaf Title | |
| Crandall Jimmy | -- | -- | |
| Crandall Jimmy | -- | Highland Title |
Source: Public Records
Mortgage History
| Date | Status | Borrower | Loan Amount |
|---|---|---|---|
| Open | Crandall James George | $766,000 | |
| Previous Owner | Crandall Jimmy | $750,000 |
Source: Public Records
Tax History Compared to Growth
Tax History
| Year | Tax Paid | Tax Assessment Tax Assessment Total Assessment is a certain percentage of the fair market value that is determined by local assessors to be the total taxable value of land and additions on the property. | Land | Improvement |
|---|---|---|---|---|
| 2025 | $5,838 | $580,980 | $405,100 | $939,800 |
| 2024 | $5,838 | $579,245 | $0 | $0 |
| 2023 | $3,279 | $325,610 | $0 | $0 |
| 2022 | $21 | $411,300 | $411,300 | $0 |
| 2021 | $27 | $297,500 | $297,500 | $0 |
Source: Public Records
Map
Nearby Homes
- 5959 W 8000 S
- 9054 S 6200 W
- 8982 S 4800 W
- 4050 W 9600 S
- 10336 S 6000 W
- 9337 S 3950 W
- 5132 W 10400 S
- 310 N 1500 W
- 9284 S 3550 W
- 10900 S 5200 W
- 9672 S 3550 W
- 384 W 650 N Unit A-D
- 383 W 625 N Unit A-D
- 361 W 625 N Unit A-D
- 500 900 N
- 600 900 N
- 219 S Majestic W
- 841 N Dryland Cir Unit BALLAR
- 841 N Dryland Cir Unit DREXEL
- 841 N Dryland Cir Unit HILDAL
