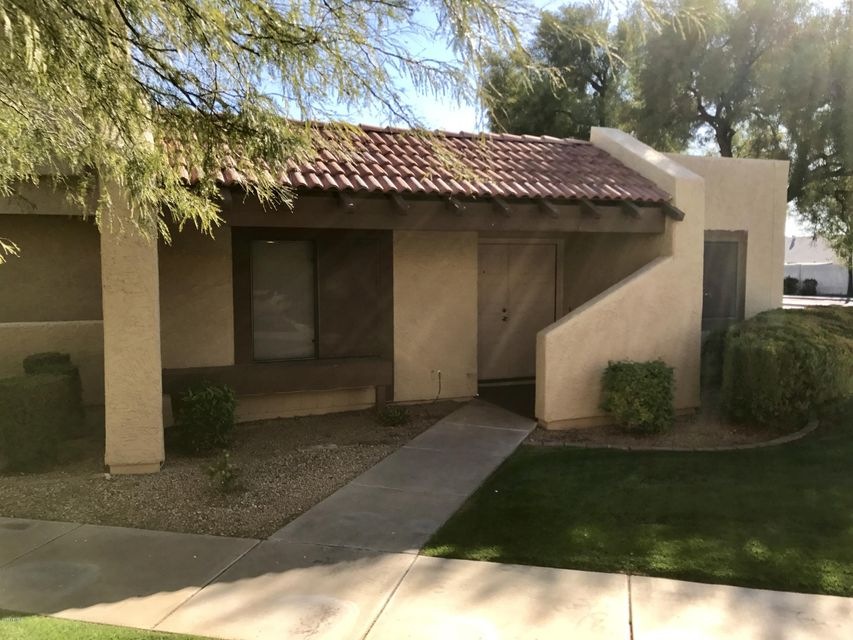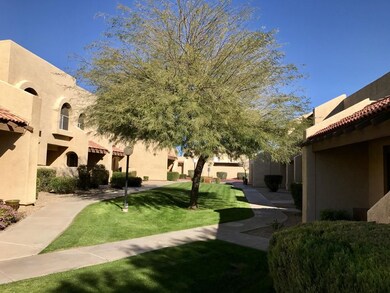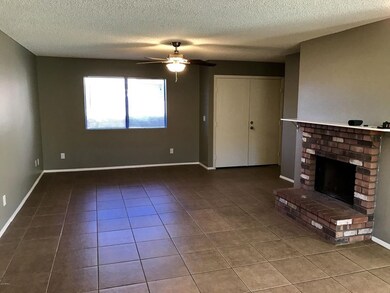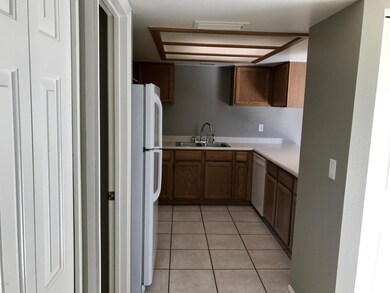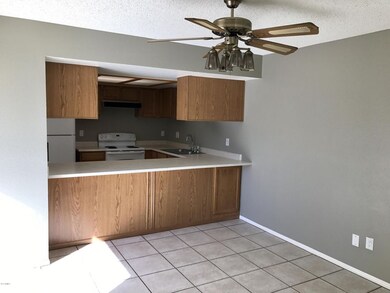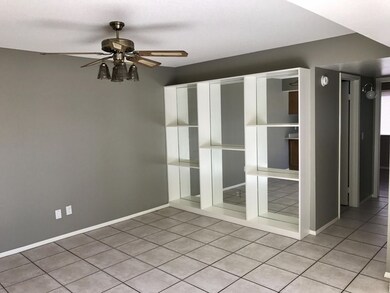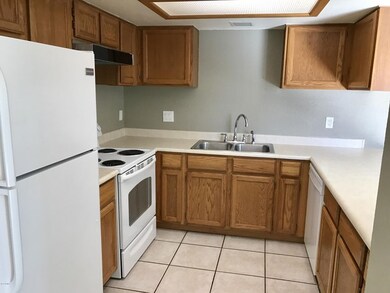
5848 W Winchcomb Dr Glendale, AZ 85306
Arrowhead NeighborhoodHighlights
- Spanish Architecture
- End Unit
- Private Yard
- 1 Fireplace
- Corner Lot
- Community Pool
About This Home
As of November 2018Clean and move in ready! New interior paint, tons of tile flooring, nice private courtyard, and your own 2 car garage. Spacious kitchen and living spaces. Bedrooms are generously sized also. Close to shopping, dining and freeway access!
Last Agent to Sell the Property
Realty ONE Group License #BR556434000 Listed on: 03/20/2017

Co-Listed By
Berkshire Hathaway HomeServices Arizona Properties License #SA552451000
Townhouse Details
Home Type
- Townhome
Est. Annual Taxes
- $748
Year Built
- Built in 1984
Lot Details
- 234 Sq Ft Lot
- End Unit
- Block Wall Fence
- Private Yard
- Grass Covered Lot
HOA Fees
- $180 Monthly HOA Fees
Parking
- 2 Car Garage
- Garage Door Opener
- Assigned Parking
Home Design
- Spanish Architecture
- Wood Frame Construction
- Built-Up Roof
- Stucco
Interior Spaces
- 1,532 Sq Ft Home
- 1-Story Property
- Ceiling Fan
- 1 Fireplace
- Double Pane Windows
- Washer and Dryer Hookup
Kitchen
- Eat-In Kitchen
- Breakfast Bar
Flooring
- Laminate
- Tile
Bedrooms and Bathrooms
- 3 Bedrooms
- Primary Bathroom is a Full Bathroom
- 2 Bathrooms
Schools
- Kachina Elementary School
- Cactus High School
Utilities
- Central Air
- Heating Available
- High Speed Internet
- Cable TV Available
Additional Features
- No Interior Steps
- Patio
Listing and Financial Details
- Tax Lot 138
- Assessor Parcel Number 231-05-467
Community Details
Overview
- Association fees include ground maintenance
- Management Support Association, Phone Number (602) 978-2090
- Northern Manor West 2 Lot 117 313 Tr A Subdivision
Recreation
- Community Pool
Ownership History
Purchase Details
Home Financials for this Owner
Home Financials are based on the most recent Mortgage that was taken out on this home.Purchase Details
Home Financials for this Owner
Home Financials are based on the most recent Mortgage that was taken out on this home.Purchase Details
Home Financials for this Owner
Home Financials are based on the most recent Mortgage that was taken out on this home.Purchase Details
Purchase Details
Purchase Details
Purchase Details
Home Financials for this Owner
Home Financials are based on the most recent Mortgage that was taken out on this home.Purchase Details
Home Financials for this Owner
Home Financials are based on the most recent Mortgage that was taken out on this home.Similar Homes in Glendale, AZ
Home Values in the Area
Average Home Value in this Area
Purchase History
| Date | Type | Sale Price | Title Company |
|---|---|---|---|
| Interfamily Deed Transfer | -- | Security Title Agency | |
| Interfamily Deed Transfer | -- | Empire West Title Agency Llc | |
| Warranty Deed | $168,000 | Empire West Title Agency Llc | |
| Special Warranty Deed | $138,000 | Fidelity National Title Agen | |
| Cash Sale Deed | $1,992,000 | None Available | |
| Warranty Deed | -- | Pioneer Title Agency Inc | |
| Trustee Deed | $41,100 | None Available | |
| Warranty Deed | $124,000 | Capital Title Agency Inc | |
| Warranty Deed | $96,900 | Capital Title Agency |
Mortgage History
| Date | Status | Loan Amount | Loan Type |
|---|---|---|---|
| Open | $160,800 | New Conventional | |
| Closed | $159,600 | New Conventional | |
| Previous Owner | $131,100 | New Conventional | |
| Previous Owner | $148,500 | Unknown | |
| Previous Owner | $105,400 | New Conventional | |
| Previous Owner | $20,000 | Credit Line Revolving | |
| Previous Owner | $82,350 | New Conventional |
Property History
| Date | Event | Price | Change | Sq Ft Price |
|---|---|---|---|---|
| 09/02/2025 09/02/25 | For Sale | $317,777 | +89.2% | $207 / Sq Ft |
| 11/02/2018 11/02/18 | Sold | $168,000 | -4.0% | $110 / Sq Ft |
| 09/19/2018 09/19/18 | For Sale | $175,000 | +26.8% | $114 / Sq Ft |
| 04/28/2017 04/28/17 | Sold | $138,000 | +2.3% | $90 / Sq Ft |
| 03/20/2017 03/20/17 | For Sale | $134,900 | 0.0% | $88 / Sq Ft |
| 12/01/2013 12/01/13 | Rented | $900 | 0.0% | -- |
| 11/20/2013 11/20/13 | Under Contract | -- | -- | -- |
| 11/14/2013 11/14/13 | For Rent | $900 | -- | -- |
Tax History Compared to Growth
Tax History
| Year | Tax Paid | Tax Assessment Tax Assessment Total Assessment is a certain percentage of the fair market value that is determined by local assessors to be the total taxable value of land and additions on the property. | Land | Improvement |
|---|---|---|---|---|
| 2025 | $617 | $8,090 | -- | -- |
| 2024 | $629 | $7,705 | -- | -- |
| 2023 | $629 | $20,280 | $4,050 | $16,230 |
| 2022 | $623 | $15,720 | $3,140 | $12,580 |
| 2021 | $669 | $14,410 | $2,880 | $11,530 |
| 2020 | $679 | $13,000 | $2,600 | $10,400 |
| 2019 | $660 | $11,300 | $2,260 | $9,040 |
| 2018 | $645 | $10,300 | $2,060 | $8,240 |
| 2017 | $649 | $9,680 | $1,930 | $7,750 |
| 2016 | $748 | $8,810 | $1,760 | $7,050 |
| 2015 | $699 | $8,030 | $1,600 | $6,430 |
Agents Affiliated with this Home
-
Allicia Roza-Carrozza

Seller's Agent in 2025
Allicia Roza-Carrozza
Coldwell Banker Realty
(623) 204-5914
2 in this area
62 Total Sales
-
Dean Bolton

Seller's Agent in 2018
Dean Bolton
ProSmart Realty
(480) 227-1891
2 in this area
52 Total Sales
-
A
Buyer's Agent in 2018
Allicia Roza
Berkshire Hathaway HomeServices Arizona Properties
-
Michael Olberding

Seller's Agent in 2017
Michael Olberding
Realty One Group
(480) 467-1911
2 in this area
93 Total Sales
-
Angela Olberding
A
Seller Co-Listing Agent in 2017
Angela Olberding
Berkshire Hathaway HomeServices Arizona Properties
(480) 467-4900
21 Total Sales
-
Kurtis Joiner

Buyer's Agent in 2017
Kurtis Joiner
My Home Group Real Estate
(520) 404-5141
1 in this area
110 Total Sales
Map
Source: Arizona Regional Multiple Listing Service (ARMLS)
MLS Number: 5578066
APN: 231-05-467
- 14402 N 58th Dr
- 5839 W Hearn Rd
- 5804 W Gelding Dr
- 5807 W Acoma Dr
- 5740 W Hearn Rd
- 5727 W Crocus Dr
- 14461 N 58th Ave
- 6015 W Crocus Dr
- 14474 N 57th Ave
- 5705 W Saint Moritz Ln
- 5857 W Mauna Loa Ln
- 6137 W Crocus Dr
- 14052 N 61st Ave
- Sandpiper Plan at Thunderbird - Legends
- Phoenix Plan at Thunderbird - Legends
- Redwing Plan at Thunderbird - Legends
- Kinglet Plan at Thunderbird - Legends
- Cardinal Plan at Thunderbird - Legends
- Nightingale Plan at Thunderbird - Legends
- Goldfinch Plan at Thunderbird - Legends
