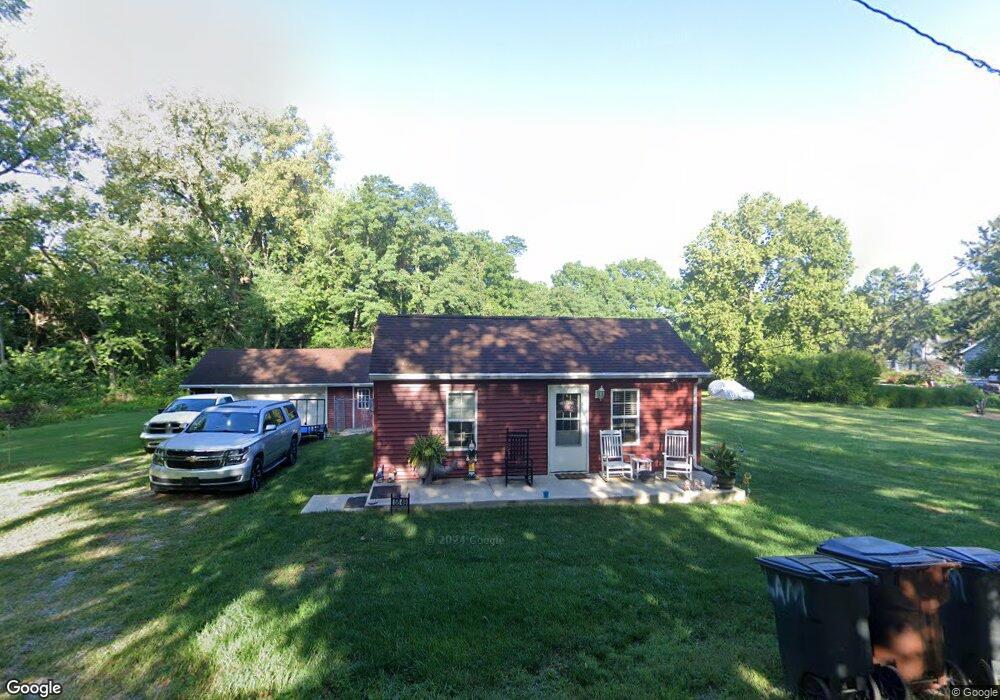5849 High St NW Carroll, OH 43112
Bloom NeighborhoodEstimated Value: $164,200 - $211,000
2
Beds
1
Bath
780
Sq Ft
$238/Sq Ft
Est. Value
About This Home
This home is located at 5849 High St NW, Carroll, OH 43112 and is currently estimated at $185,800, approximately $238 per square foot. 5849 High St NW is a home located in Fairfield County with nearby schools including Bloom Carroll Primary School, Bloom Carroll Intermediate School, and Bloom-Carroll Middle School.
Ownership History
Date
Name
Owned For
Owner Type
Purchase Details
Closed on
Dec 3, 2010
Sold by
Raver Richard A and Raver Pamela K
Bought by
Moore Laura A
Current Estimated Value
Home Financials for this Owner
Home Financials are based on the most recent Mortgage that was taken out on this home.
Original Mortgage
$92,912
Outstanding Balance
$61,291
Interest Rate
4.19%
Mortgage Type
FHA
Estimated Equity
$124,509
Purchase Details
Closed on
Apr 2, 2007
Sold by
Boyer Patricia G
Bought by
Raver Richard A and Raver Pamela K
Home Financials for this Owner
Home Financials are based on the most recent Mortgage that was taken out on this home.
Original Mortgage
$55,000
Interest Rate
6.31%
Mortgage Type
Unknown
Create a Home Valuation Report for This Property
The Home Valuation Report is an in-depth analysis detailing your home's value as well as a comparison with similar homes in the area
Home Values in the Area
Average Home Value in this Area
Purchase History
| Date | Buyer | Sale Price | Title Company |
|---|---|---|---|
| Moore Laura A | $75,000 | Attorney | |
| Raver Richard A | $43,000 | Lawyers Title Agency Of Lanc |
Source: Public Records
Mortgage History
| Date | Status | Borrower | Loan Amount |
|---|---|---|---|
| Open | Moore Laura A | $92,912 | |
| Previous Owner | Raver Richard A | $55,000 |
Source: Public Records
Tax History Compared to Growth
Tax History
| Year | Tax Paid | Tax Assessment Tax Assessment Total Assessment is a certain percentage of the fair market value that is determined by local assessors to be the total taxable value of land and additions on the property. | Land | Improvement |
|---|---|---|---|---|
| 2024 | $2,693 | $32,680 | $9,750 | $22,930 |
| 2023 | $1,383 | $32,680 | $9,750 | $22,930 |
| 2022 | $1,394 | $32,680 | $9,750 | $22,930 |
| 2021 | $1,341 | $28,420 | $9,750 | $18,670 |
| 2020 | $1,356 | $28,420 | $9,750 | $18,670 |
| 2019 | $1,360 | $28,420 | $9,750 | $18,670 |
| 2018 | $1,110 | $23,190 | $9,750 | $13,440 |
| 2017 | $1,046 | $23,470 | $9,750 | $13,720 |
| 2016 | $1,030 | $23,470 | $9,750 | $13,720 |
| 2015 | $1,035 | $22,920 | $9,750 | $13,170 |
| 2014 | $645 | $14,890 | $1,720 | $13,170 |
| 2013 | $645 | $14,890 | $1,720 | $13,170 |
Source: Public Records
Map
Nearby Homes
- 7450 Broad St NW
- 4900 Pickerington Rd NW
- 7234 Pickerington Rd
- 8981 Winchester Rd
- 6415 Winchester Rd NW
- 4180 Stone Hill Drive East NW
- 5842 Feldon Ct NW
- 7190 Amanda Northern Rd NW
- 5804 Feldon Ct NW
- 6556 Castlewood Dr NW
- 4400 Kauffman Rd NW
- 5161 Mason Rd
- 53 S Beaver St
- 2155 Carroll-Southern Rd NW
- 9700 Waterloo Eastern Rd
- 3830 Mason Rd NW
- Grandin Plan at Sycamore Springs - Designer Collection
- Carrington Plan at Sycamore Springs - Designer Collection
- Wyatt Plan at Sycamore Springs - Designer Collection
- Denali Plan at Sycamore Springs - Maple Street Collection
- 5555 High St NW
- 7465 Broad St NW
- 7455 Broad St NW
- 7450 Broad St NW
- 5910 High St NW
- 5860 Pickerington Rd
- 7490 Broad St NW
- 7490 Broad St NW
- 7535 Broad St NW
- 5930 High St NW
- 5940 Main St NW
- 7540 Broad St NW
- 5950 High St NW
- 5950 High St NW
- 5949 Main St NW
- 5916 Pickerington Rd
- 5960 High St NW
- 0 Lockville Rd
- 7429 Lockville Rd
- 7365 Lockville Rd
