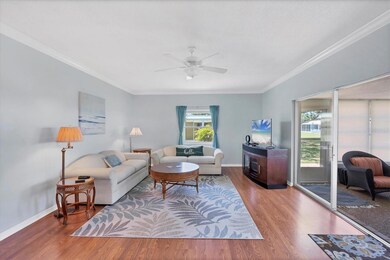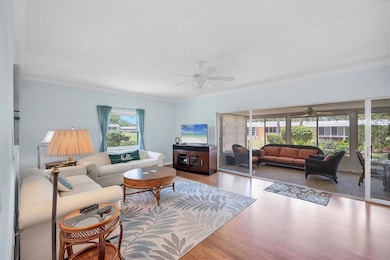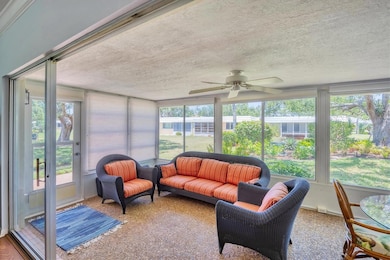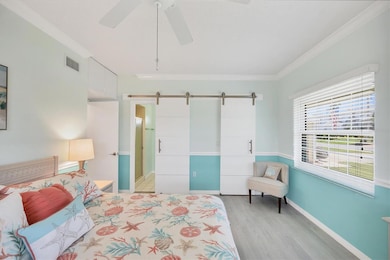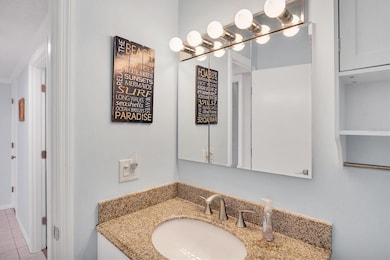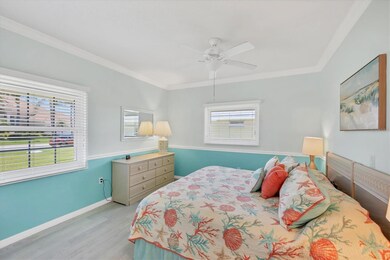5849 Tidewood Ave Unit 12 Sarasota, FL 34231
Coral Cove/Holiday Harbor NeighborhoodHighlights
- Property is near a marina
- City View
- Open Floorplan
- Phillippi Shores Elementary School Rated A
- 6.68 Acre Lot
- Property is near public transit
About This Home
Amazing Opportunity – Available November 2025 as an annual lease...
Don’t miss this beautifully updated 2-bedroom, 2-bath villa in the sought-after Baywood Colony Villas, just minutes from Siesta Key Beach. Nestled along the Intracoastal Waterway, this villa boasts western rear exposure—perfect for enjoying breathtaking sunsets from the waterfront or your private lanai.
Step inside to a bright, open floor plan designed for comfortable living and easy entertaining. The spacious great room flows seamlessly into the full lanai, extending your living space and filling the home with natural light.
Set in a lush, parklike environment with mature oak trees and beautifully maintained landscaping, this home is a peaceful retreat. The primary suite includes a private bath and walk-in closet, while the second bedroom features a versatile Murphy bed—ideal for guests, a home office, or both.
Recent updates include:
Modern kitchen with stainless steel appliances
New flooring throughout - No Carpet....
Light and airy Florida-style interior
Located west of the Tamiami Trail, Baywood Colony is a pet-friendly, deed-restricted community that offers access to a clubhouse, heated pool, and waterfront park. Enjoy a 10-minute bike ride to Siesta Key Beach or a short stroll to Phillippi Creek Park.
This hidden gem offers the perfect blend of location, lifestyle, and comfort. Schedule your showing today!
This Villa is not available seasonally... Owner desires an annual lease ...
Listing Agent
SHOWTIME REALTY Brokerage Phone: 941-822-0890 License #3425816 Listed on: 05/22/2025
Property Details
Home Type
- Multi-Family
Est. Annual Taxes
- $3,473
Year Built
- Built in 1973
Lot Details
- 6.68 Acre Lot
- Landscaped
- Level Lot
- Irrigation Equipment
Property Views
- City
- Garden
Home Design
- Villa
- Property Attached
Interior Spaces
- 1,155 Sq Ft Home
- 1-Story Property
- Open Floorplan
- Furnished
- High Ceiling
- Ceiling Fan
- Window Treatments
- Sliding Doors
- Combination Dining and Living Room
- Sun or Florida Room
- Fire and Smoke Detector
Kitchen
- Range with Range Hood
- Microwave
- Dishwasher
- Solid Surface Countertops
Flooring
- Recycled or Composite Flooring
- Laminate
- Concrete
- Ceramic Tile
Bedrooms and Bathrooms
- 2 Bedrooms
- En-Suite Bathroom
- Walk-In Closet
- 2 Full Bathrooms
- Shower Only
Laundry
- Laundry Room
- Laundry Located Outside
- Dryer
- Washer
Parking
- 1 Carport Space
- Ground Level Parking
- Driveway
- Guest Parking
Outdoor Features
- Property is near a marina
- Covered Patio or Porch
- Exterior Lighting
- Private Mailbox
Schools
- Phillippi Shores Elementary School
- Brookside Middle School
- Riverview High School
Utilities
- Central Heating and Cooling System
- Thermostat
- Electric Water Heater
- Cable TV Available
Additional Features
- Accessible Approach with Ramp
- Property is near public transit
Listing and Financial Details
- Residential Lease
- Security Deposit $1,000
- Property Available on 6/17/25
- Tenant pays for cleaning fee
- The owner pays for cable TV, grounds care, insurance, laundry, management, pest control, pool maintenance, recreational, sewer, taxes, trash collection, water
- 12-Month Minimum Lease Term
- $125 Application Fee
- 6-Month Minimum Lease Term
- Assessor Parcel Number 0105021012
Community Details
Overview
- Property has a Home Owners Association
- Casey Condominium Management Association, Phone Number (941) 922-3391
- Baywood Colony Community
- Baywood Colony Sec 2 Subdivision
- Association Owns Recreation Facilities
- The community has rules related to building or community restrictions, allowable golf cart usage in the community, no truck, recreational vehicles, or motorcycle parking
Recreation
- Community Pool
Pet Policy
- Pets up to 25 lbs
- Pet Deposit $300
- 1 Pet Allowed
Map
Source: Stellar MLS
MLS Number: A4653430
APN: 0105-02-1012
- 5869 Tidewood Ave Unit 7
- 5826 Driftwood Place Unit 34
- 5848 Tidewood Ave
- 1701 Southwood St Unit 1701
- 5800 Tidewood Ave
- 5940 Driftwood Ave Unit 15
- 5902 Tidewood Ave Unit 1
- 5936 Driftwood Ave Unit 16
- 5930 Briarwood Ave
- 1649 Stanford Ln
- 5450 Eagles Point Cir Unit 405
- 5440 Eagles Point Cir Unit 405
- 5430 Eagles Point Cir Unit 101
- 1280 Dolphin Bay Way Unit 204
- 1703 Starling Dr Unit 1703
- 1719 Starling Dr Unit 1719
- 1613 Shelburne Ln
- 5420 Eagles Point Cir Unit 105
- 5420 Eagles Point Cir Unit 106
- 6019 Hollywood Blvd
- 5824 Wildwood Ave
- 5903 Tidewood Ave Unit 1
- 1714 Meadowood St
- 1649 Stanford Ln
- 1723 Stanford Ln
- 1382 Siesta Bayside Dr Unit 1382C
- 1391 Siesta Bayside Dr Unit 1391B
- 1366 Siesta Bayside Dr Unit 1366F
- 1389 Siesta Bayside Dr Unit 1389F
- 1374 Siesta Bayside Dr Unit 1374D
- 1360 Siesta Bayside Dr
- 1373 Siesta Bayside Dr Unit 1373C
- 1364 Siesta Bayside Dr Unit 1364C
- 1365 Siesta Bayside Dr Unit 1365C
- 1338 Siesta Bayside Dr Unit 1338C
- 1328 Siesta Bayside Dr Unit 1328C
- 1350 Siesta Bayside Dr Unit 1350B
- 1351 Siesta Bayside Dr Unit 1351D
- 1335 Siesta Bayside Dr Unit 1335C
- 1344 Siesta Bayside Dr Unit 1344D

