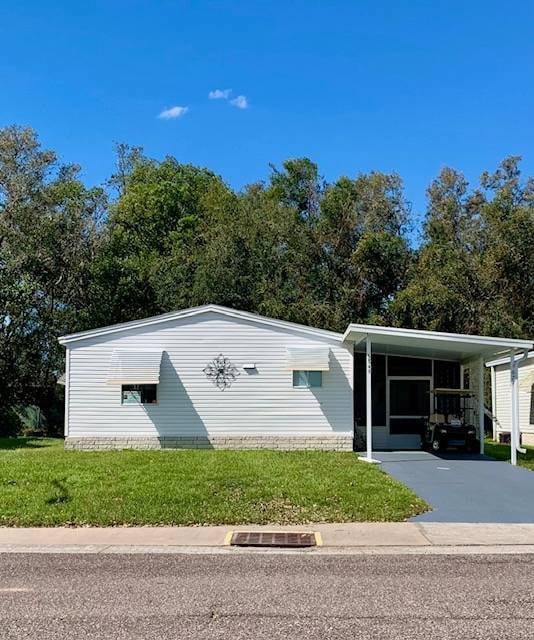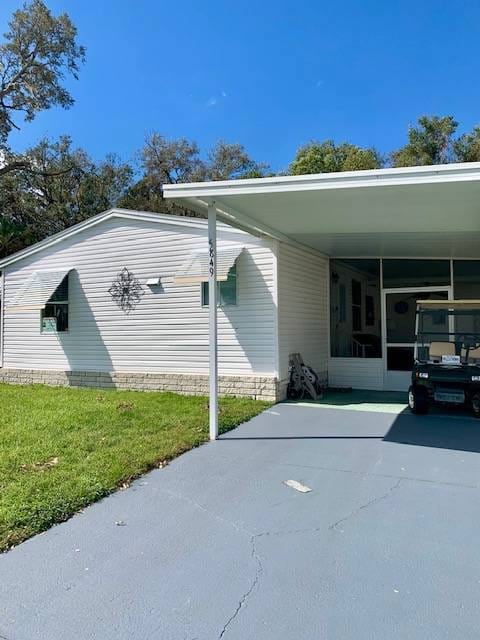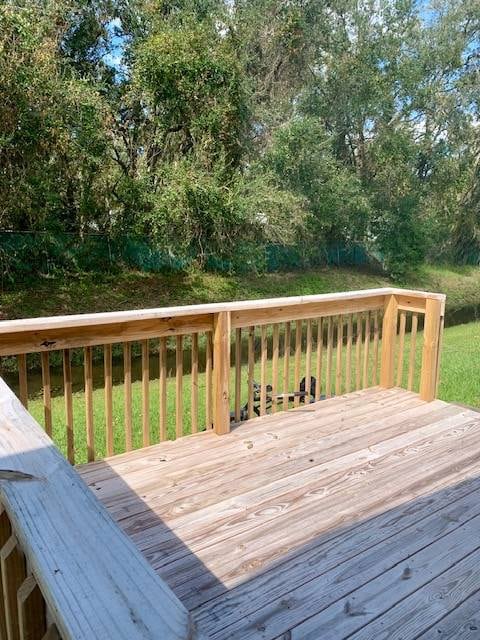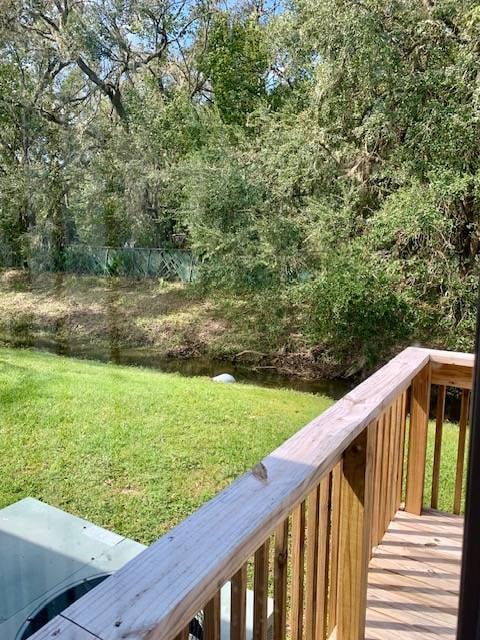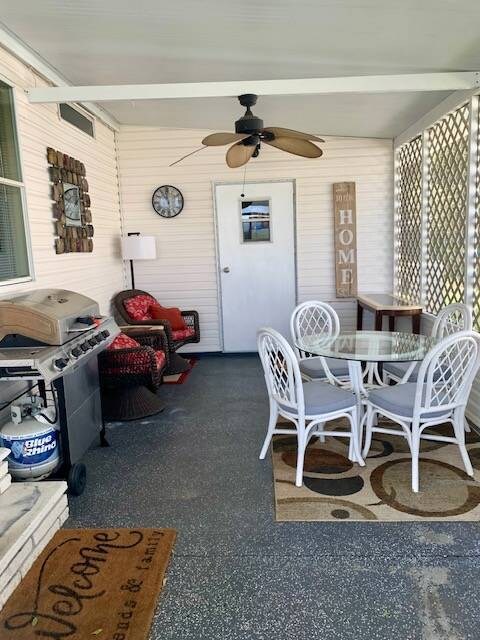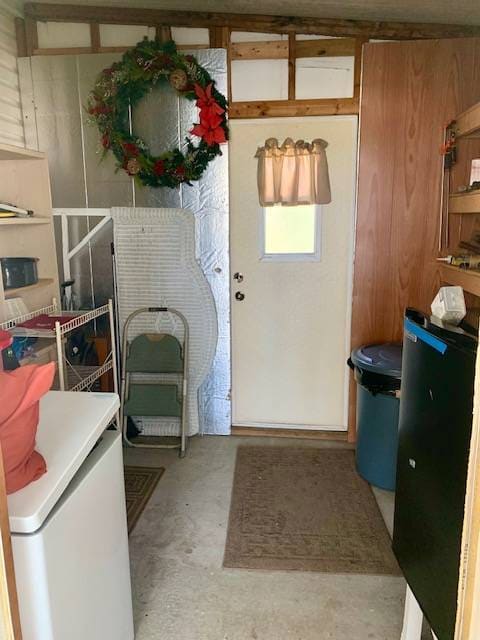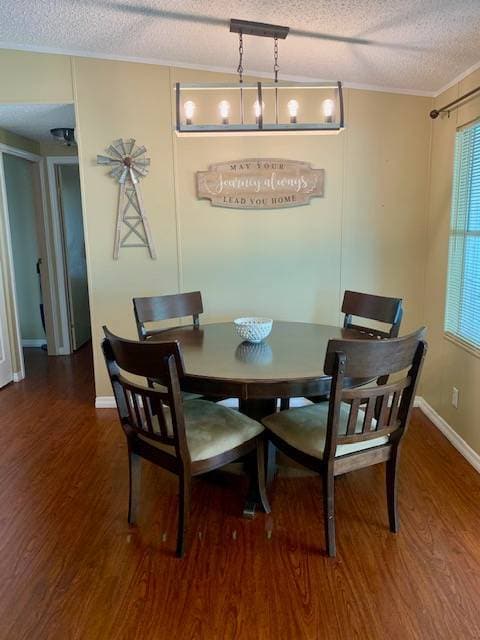5849 Twilight Dr Zephyrhills, FL 33540
Estimated payment $219/month
Highlights
- Fitness Center
- Gated Community
- Clubhouse
- Active Adult
- View of Trees or Woods
- Deck
About This Home
Welcome to this Turnkey, Cute and Cozy 2Bed/2Bath home with approximately 840sqft, not including the Lanai. Outside, this home sits back off the road and on a premium exterior lot with a stream and woods in the back for great privacy. It has a nice size driveway, carport and shed too. Inside you'll love the open floor plan between the dining, kitchen and living rooms. It has newer laminate flooring throughout, paint, lighting, and updated appliances. There is a full size guest bath with shower/tub combo and a nice size guest room with slider access to the Deck. The primary room is also a nice size with good storage and an ensuite bath that also has a tub/shower combo. You'll love the neutral decor in this home and it comes fully furnished! This home also had the roof replaced in 2022. The current lot rent is $805. FOREST LAKE ESTATES IS A 55+ LAND LEASE COMMUNITY. THE MONTHLY LOT RENT FOR THIS HOME includes lawn care, pass through tax, trash, 24 hour gated access and use of all amenities. FOREST LAKE ESTATES FEATURES TWO HEATED POOLS, HEATED SPA, SPACIOUS SUN DECK, TENNIS COURTS, SHUFFLEBOARD COURTS, A BASKETBALL COURT, HORSESHOE PITS, 18 HOLES OF PUTT-PUTT GOLF, STOCKED FISHING LAKE, & DOCKS. THE CLUBHOUSE HAS A DANCE FLOOR, YOGA, & EVENTS. Showings are available via Face-time (live video of property) -OR- scheduled showing by appointment
Property Details
Home Type
- Mobile/Manufactured
Year Built
- Built in 1994
Lot Details
- Home fronts a stream
- Land Lease of $805
Property Views
- Woods
- Creek or Stream
Home Design
- Asphalt Roof
Interior Spaces
- 840 Sq Ft Home
- Furnished
- Living Room
- Dining Room
- Screened Porch
- Laminate Flooring
Kitchen
- Oven
- Microwave
- Dishwasher
Bedrooms and Bathrooms
- 2 Bedrooms
- Primary Bedroom on Main
- En-Suite Primary Bedroom
- 2 Full Bathrooms
Laundry
- Laundry Room
- Dryer
- Washer
Parking
- Carport
- Driveway
Outdoor Features
- Deck
- Shed
Utilities
- Central Air
- Heating Available
Community Details
Overview
- Active Adult
- Forest Lake Estates Community
Recreation
- Fitness Center
- Community Pool
Pet Policy
- Pets Allowed
Additional Features
- Clubhouse
- Gated Community
Map
Home Values in the Area
Average Home Value in this Area
Property History
| Date | Event | Price | List to Sale | Price per Sq Ft |
|---|---|---|---|---|
| 08/07/2025 08/07/25 | Price Changed | $34,900 | 0.0% | $42 / Sq Ft |
| 08/07/2025 08/07/25 | For Sale | $34,900 | -12.5% | $42 / Sq Ft |
| 08/07/2025 08/07/25 | Off Market | $39,900 | -- | -- |
| 04/09/2025 04/09/25 | Price Changed | $39,900 | -6.1% | $48 / Sq Ft |
| 03/10/2025 03/10/25 | Price Changed | $42,500 | -14.8% | $51 / Sq Ft |
| 01/04/2025 01/04/25 | Price Changed | $49,900 | -9.1% | $59 / Sq Ft |
| 10/21/2024 10/21/24 | For Sale | $54,900 | -- | $65 / Sq Ft |
Source: My State MLS
MLS Number: 11355159
- 5801 Naples Dr
- 5806 Naples Dr
- 5810 Naples Dr
- 5914 Utopia Dr
- 5915 Utopia Dr
- 6008 Presidential Cir Unit 246
- 6012 Presidential Cir Unit 254
- 6016 Presidential Cir Unit 262
- 5934 Benz Place
- 5936 Utopia Dr
- 5712 Viau Way
- 6008 Spring Lake Cir
- 5939 Benz Place Unit 637
- 5941 Benz Place
- 5940 Jessup Dr Unit 512
- 6062 Spring Lake Cir Unit 175
- 6035 Presidential Cir
- 5944 Utopia Dr
- 5849 Naples Dr
- 6061 Forest Lake Dr
- 41094 Roselle Loop Unit 905
- 40940 Roselle Loop
- 40843 Roselle Loop Unit 922
- 39638 Sunvalley Dr
- 5540 Jennie St Unit 18
- 39132 County Road 54 Unit 2064
- 39132 County Road 54 Unit 2042
- 39132 County Road 54 Unit 2154
- 39132 County Road 54 Unit 2168
- 39132 County Road 54 Unit 2258
- 39132 County Road 54 Unit 2230
- 39132 County Road 54
- 5542 20th St Unit ID1234473P
- 5532 20th St Unit ID1234470P
- 38942 9th Ave
- 39256 Lizabeth Cir
- 5644 18th St
- 5632 13th St
- 39346 Rusbe Dr
- 38604 Naomi Ave Unit ID1234466P
