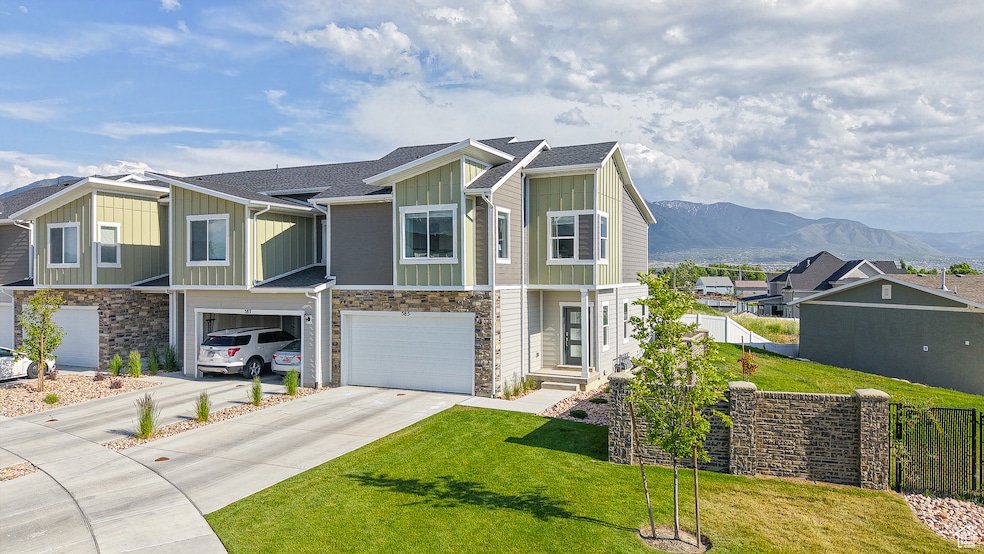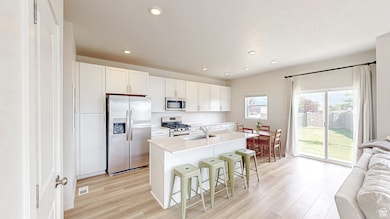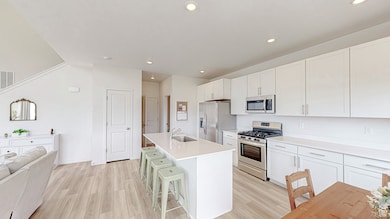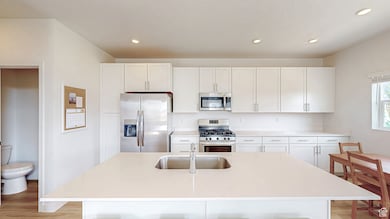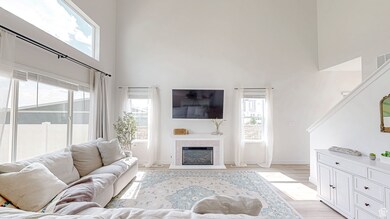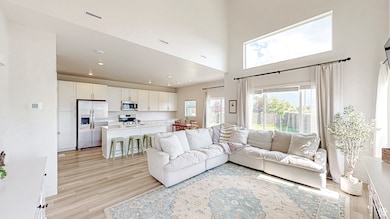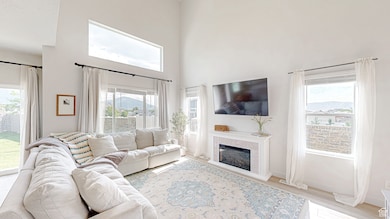585 1420 S Spanish Fork, UT 84660
Estimated payment $2,416/month
Highlights
- Mountain View
- Double Pane Windows
- Community Playground
- 2 Car Attached Garage
- Walk-In Closet
- Open Patio
About This Home
Be sure to check out the 3D tour by clicking on the tour button. Must-See End-Unit Townhome in a premier Spanish Fork Location. Nestled in one of the most sought-after areas of Spanish Fork, this beautifully upgraded end-unit townhome offers both comfort and convenience. Enjoy a private backyard with stunning mountain views-just a short walk to the Spanish Fork Sports Park and scenic walking trails. The home features a spacious driveway with additional parking and a backyard that can be fenced if desired. Inside, you'll find a thoughtfully designed layout with impressive 9-foot ceilings and a soaring 17-foot ceiling in the great room. High-end finishes include white soft-close cabinetry, quartz countertops, stainless steel appliances, a gas range, recessed lighting, durable laminate flooring throughout and the fridge stays. Abundant windows flood the space with natural light, creating a bright and inviting atmosphere. The luxurious primary suite boasts double vanities, a walk-in shower, private water closet, and a generous walk-in closet. Additional highlights include a tankless water heater, upgraded insulation with 2x6 exterior walls, and ample community parking with expansive open space. This home truly has it all-style, space, and an unbeatable location.
Listing Agent
Aren Bybee
Bybee & Co Realty, LLC License #5498526 Listed on: 06/06/2025
Townhouse Details
Home Type
- Townhome
Est. Annual Taxes
- $2,054
Year Built
- Built in 2024
Lot Details
- 1,307 Sq Ft Lot
- Partially Fenced Property
- Landscaped
- Sprinkler System
Parking
- 2 Car Attached Garage
- Open Parking
Interior Spaces
- 2,200 Sq Ft Home
- 3-Story Property
- Double Pane Windows
- Blinds
- Sliding Doors
- Entrance Foyer
- Smart Doorbell
- Carpet
- Mountain Views
- Basement Fills Entire Space Under The House
- Smart Thermostat
- Electric Dryer Hookup
Kitchen
- Free-Standing Range
- Disposal
Bedrooms and Bathrooms
- 3 Bedrooms
- Walk-In Closet
Outdoor Features
- Open Patio
Schools
- River View Elementary School
- Spanish Fork Jr Middle School
- Spanish Fork High School
Utilities
- Forced Air Heating and Cooling System
- Natural Gas Connected
Listing and Financial Details
- Assessor Parcel Number 38-701-0211
Community Details
Overview
- Property has a Home Owners Association
- HOA Solutions Association, Phone Number (801) 341-2999
Recreation
- Community Playground
- Snow Removal
Map
Home Values in the Area
Average Home Value in this Area
Tax History
| Year | Tax Paid | Tax Assessment Tax Assessment Total Assessment is a certain percentage of the fair market value that is determined by local assessors to be the total taxable value of land and additions on the property. | Land | Improvement |
|---|---|---|---|---|
| 2025 | $2,054 | $388,200 | $57,100 | $331,100 |
| 2024 | $2,054 | $211,695 | $0 | $0 |
| 2023 | $727 | $75,000 | $0 | $0 |
Property History
| Date | Event | Price | Change | Sq Ft Price |
|---|---|---|---|---|
| 08/16/2025 08/16/25 | Pending | -- | -- | -- |
| 08/13/2025 08/13/25 | Price Changed | $425,000 | -1.2% | $193 / Sq Ft |
| 07/21/2025 07/21/25 | Price Changed | $430,000 | -1.1% | $195 / Sq Ft |
| 07/10/2025 07/10/25 | For Sale | $435,000 | 0.0% | $198 / Sq Ft |
| 06/28/2025 06/28/25 | Pending | -- | -- | -- |
| 06/06/2025 06/06/25 | For Sale | $435,000 | -- | $198 / Sq Ft |
Purchase History
| Date | Type | Sale Price | Title Company |
|---|---|---|---|
| Special Warranty Deed | -- | First American Title Insurance |
Mortgage History
| Date | Status | Loan Amount | Loan Type |
|---|---|---|---|
| Open | $294,900 | New Conventional |
Source: UtahRealEstate.com
MLS Number: 2090361
APN: 38-701-0211
- 1412 S 570 W Unit 237
- 632 W 1460 S
- 1396 S Castillo Rd Unit 102
- 668 W 1370 S
- 349 W River Way Rd
- 264 W Hillcrest Dr
- 1611 S Del Monte Rd
- Savannah Plan at Skye Meadows
- Blossom Plan at Skye Meadows
- Pasture Plan at Skye Meadows
- Grassland Plan at Skye Meadows
- Woodland Plan at Skye Meadows
- Hazel Plan at Skye Meadows
- Birch Plan at Skye Meadows
- Willow Plan at Skye Meadows
- Tundra Plan at Skye Meadows
- Meadow Plan at Skye Meadows
- Ash Plan at Skye Meadows
- Orchard Plan at Skye Meadows
- 242 W Hillcrest Dr Unit 6
