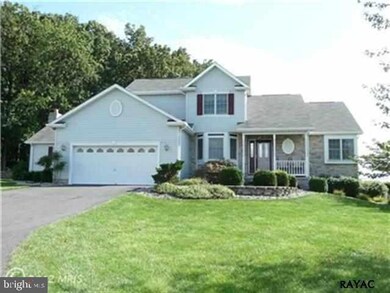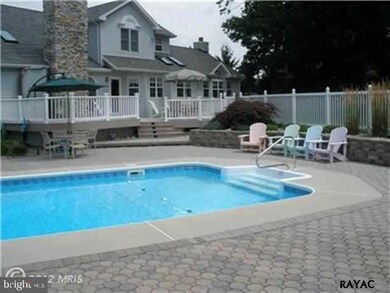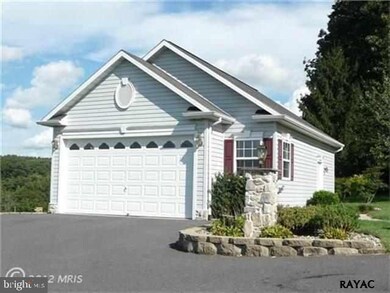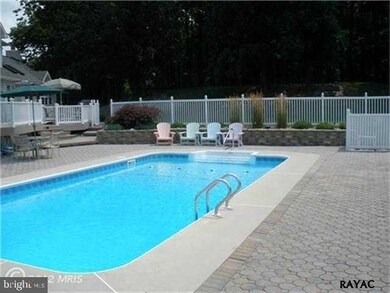585 Barts Church Rd Unit 6 Hanover, PA 17331
Estimated Value: $655,000 - $1,038,000
3
Beds
2.5
Baths
3,558
Sq Ft
$226/Sq Ft
Est. Value
Highlights
- Horse Facilities
- RV or Boat Parking
- Deck
- Spa
- Colonial Architecture
- Wood Burning Stove
About This Home
As of May 2013Beautiful 2700+ sqft home with pool and hot tub situated on 10 acres ,2 fire places on main floor LG kitchen open to family room w/ entertainment center. Attached 2 car garage ,separate heated 2 car garage, large 3 bay pole building w/boat or RV port, 8 stall center isle barn/tack room, apprx 8 acres fenced pasture,separate house for rental or in law quarters
Home Details
Home Type
- Single Family
Est. Annual Taxes
- $7,948
Year Built
- Built in 1994
Lot Details
- 10.03 Acre Lot
- Rural Setting
- Split Rail Fence
- Wire Fence
- Secluded Lot
- Cleared Lot
- Property is zoned RESIDENTIAL,AGRICULTURAL, Residential,Agricultural
Parking
- 4 Car Garage
- Garage Door Opener
- RV or Boat Parking
Home Design
- Colonial Architecture
- Poured Concrete
- Shingle Roof
- Asphalt Roof
- Stone Siding
- Vinyl Siding
- Stick Built Home
Interior Spaces
- Property has 3 Levels
- Wood Burning Stove
- Self Contained Fireplace Unit Or Insert
- Flue
- Insulated Windows
- French Doors
- Family Room
- Living Room
- Formal Dining Room
- Den
- Game Room
Kitchen
- Breakfast Area or Nook
- Eat-In Kitchen
- Oven
- Built-In Range
- Built-In Microwave
- Dishwasher
- Kitchen Island
Bedrooms and Bathrooms
- 3 Bedrooms
- Whirlpool Bathtub
Laundry
- Dryer
- Washer
Basement
- Walk-Out Basement
- Basement Fills Entire Space Under The House
- Exterior Basement Entry
Home Security
- Home Security System
- Intercom
- Storm Doors
Outdoor Features
- Spa
- Deck
- Patio
- Pole Barn
- Tenant House
- Porch
Schools
- Rolling Acres Elementary School
- Maple Avenue Middle School
- Littlestown High School
Farming
- Bank Barn
- Machine Shed
- Horse Farm
Utilities
- Cooling System Utilizes Bottled Gas
- Forced Air Heating and Cooling System
- Heat Pump System
- Well
- Septic Tank
- Sewer Holding Tank
- Satellite Dish
Additional Features
- Dwelling with Separate Living Area
- Tack Room
Listing and Financial Details
- Clean and Green
- Assessor Parcel Number 0141K170077K0000
Community Details
Overview
- No Home Owners Association
Recreation
- Horse Facilities
Ownership History
Date
Name
Owned For
Owner Type
Purchase Details
Listed on
Jan 31, 2013
Closed on
May 30, 2013
Sold by
Kopp Theodore R and Kopp Karen A
Bought by
Dunbar Jeremy C and Dunbar April
Seller's Agent
Coldwell Banker Realty
Buyer's Agent
Coldwell Banker Realty
List Price
$569,000
Sold Price
$530,000
Premium/Discount to List
-$39,000
-6.85%
Current Estimated Value
Home Financials for this Owner
Home Financials are based on the most recent Mortgage that was taken out on this home.
Estimated Appreciation
$273,025
Avg. Annual Appreciation
3.37%
Original Mortgage
$14,000
Outstanding Balance
$10,567
Interest Rate
5%
Mortgage Type
Stand Alone Second
Estimated Equity
$792,256
Create a Home Valuation Report for This Property
The Home Valuation Report is an in-depth analysis detailing your home's value as well as a comparison with similar homes in the area
Home Values in the Area
Average Home Value in this Area
Purchase History
| Date | Buyer | Sale Price | Title Company |
|---|---|---|---|
| Dunbar Jeremy C | $530,000 | None Available |
Source: Public Records
Mortgage History
| Date | Status | Borrower | Loan Amount |
|---|---|---|---|
| Open | Dunbar Jeremy C | $14,000 | |
| Open | Dunbar Jeremy C | $417,000 |
Source: Public Records
Property History
| Date | Event | Price | List to Sale | Price per Sq Ft |
|---|---|---|---|---|
| 05/30/2013 05/30/13 | Sold | $530,000 | -6.9% | $149 / Sq Ft |
| 04/22/2013 04/22/13 | Pending | -- | -- | -- |
| 01/31/2013 01/31/13 | For Sale | $569,000 | -- | $160 / Sq Ft |
Source: Bright MLS
Tax History Compared to Growth
Tax History
| Year | Tax Paid | Tax Assessment Tax Assessment Total Assessment is a certain percentage of the fair market value that is determined by local assessors to be the total taxable value of land and additions on the property. | Land | Improvement |
|---|---|---|---|---|
| 2025 | $7,948 | $419,900 | $69,200 | $350,700 |
| 2024 | $7,598 | $419,900 | $69,200 | $350,700 |
| 2023 | $9,096 | $419,900 | $69,200 | $350,700 |
| 2022 | $9,092 | $419,900 | $69,200 | $350,700 |
| 2021 | $8,770 | $419,900 | $69,200 | $350,700 |
| 2020 | $8,644 | $419,900 | $69,200 | $350,700 |
| 2019 | $8,461 | $419,900 | $69,200 | $350,700 |
| 2018 | $8,277 | $419,900 | $69,200 | $350,700 |
| 2017 | $6,542 | $419,900 | $69,200 | $350,700 |
| 2016 | -- | $419,900 | $69,200 | $350,700 |
| 2015 | -- | $419,200 | $68,500 | $350,700 |
| 2014 | -- | $357,800 | $6,800 | $351,000 |
Source: Public Records
Map
Source: Bright MLS
MLS Number: 1002630805
APN: 41-K17-0077K-000
Nearby Homes
- 1077 Pine Grove Rd Unit 7
- 1175 Bollinger Rd
- 160 Elmwood Ave
- 128 Pine Grove Rd Unit 3
- 630 Mehring Rd Unit 4
- LOT 9 Mehring Rd
- 105 Bee Jay Ln Unit 14
- 1555 Humbert Schoolhouse Rd
- 355 Silver Run Valley Rd
- 0 Silver Run Valley Rd Unit MDCR2030368
- 43 Ashfield Dr Unit 14
- 567 Lumber St
- 559 Lumber St
- 535 Lumber St
- 2100 Blacks School House Rd
- 400 Leppo Rd
- 0 Leppo Rd Unit MDCR2010466
- 1 Hickory Ln
- 567 Leppo Rd
- 1189 Westminster Ave
- 625 Barts Church Rd Unit 7
- 555 Barts Church Rd Unit 5
- 816 Clouser Rd
- 535 Barts Church Rd
- 600 Barts Church Rd Unit 8
- 560 Barts Church Rd Unit 6
- 580 Barts Church Rd Unit 7
- 620 Barts Church Rd
- 810 Clouser Rd
- 647 Barts Church Rd Unit 1
- 820 Clouser Rd
- 10 Fox Tail Dr Unit 10
- 671 Barts Church Rd Unit 12
- 556 Chestnut Hill Rd Unit 2
- 798 Clouser Rd
- 689 Barts Church Rd Unit 11
- 830 Clouser Rd Unit 6
- 20 Fox Tail Dr Unit 11
- 840 Clouser Rd Unit 7
- 850 Clouser Rd Unit 1






