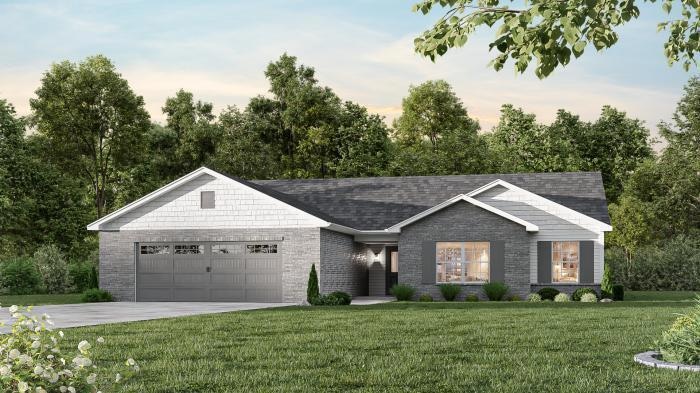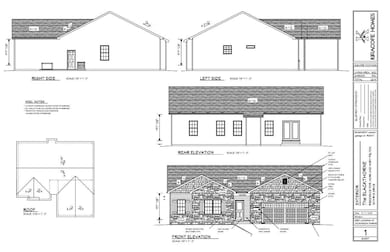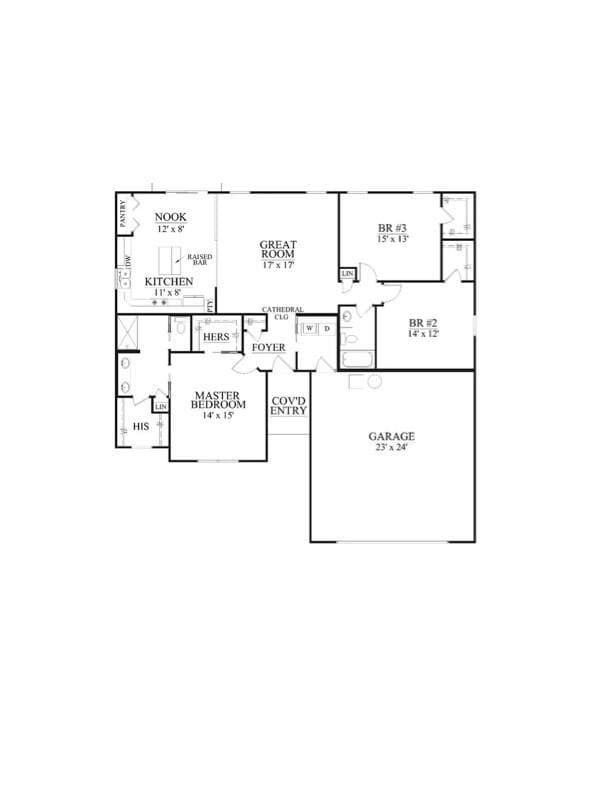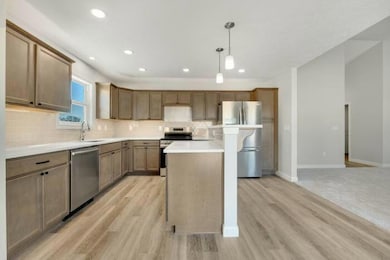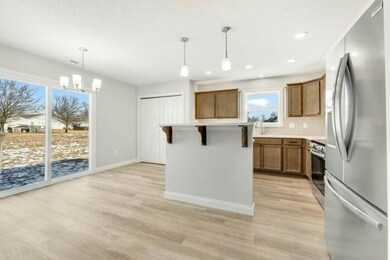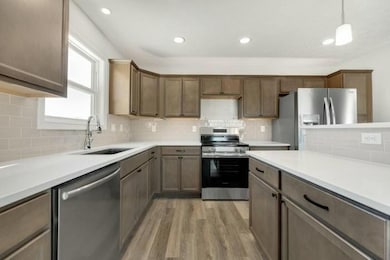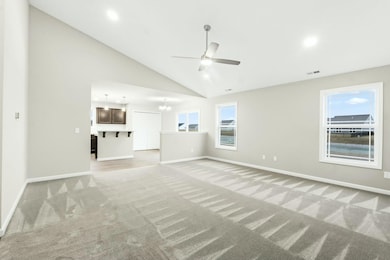585 Berrynoll Ct Coldwater, MI 49036
Estimated payment $2,723/month
Highlights
- On Golf Course
- Vaulted Ceiling
- 3 Car Attached Garage
- New Construction
- Cul-De-Sac
- Laundry Room
About This Home
Here's your chance to own a beautifully designed new build by Kiracofe Homes, part of the Blackthorne Classic Series. Currently a vacant lot at Blackberry Golf Course, this home will soon be transformed into a stunning residence featuring a 3-car garage and the quality craftsmanship Kiracofe is known for—all situated on a quiet cul-de-sac.
This thoughtfully planned home blends modern style, comfort, and functionality. Offering 3 spacious bedrooms and 2 full baths, the split-bedroom floor plan provides privacy and flexibility.
A full basement with two egress windows and a rough-in for a bathroom adds even more potential living space—perfect for future customization!
The open-concept living space is ideal for both daily living and entertaining. The chef-inspired kitchen features a large quartz island, stainless steel appliances, and a walk-in pantry to keep everything organized.
The primary suite is a true retreat, featuring a spa-like bathroom with a walk-in shower, double vanity with quartz countertops, and a sizable his-and-hers walk-in closet. The additional bedrooms each include large walk-in closets, offering plenty of storage and personal space.
Energy efficiency is a top priority, with spray foam insulation applied to the footers and exterior walls to help reduce utility costs and maintain year-round comfort.
Additional highlights include luxury vinyl plank flooring in high-traffic areas, plush carpeting in the bedrooms, and the peace of mind of a 1-year builder warranty plus an extended 2/10 warranty.
Located within Blackberry Golf Course, this home offers the perfect combination of modern living and a serene golf course setting.
This company makes no warranty or representations about the contents of this data. It is the responsibility of the parties looking at the property to satisfy themselves as to the accuracy of this information. Taxes were obtained from the local assessor and may change for the buyer after the closed transaction.
Home Details
Home Type
- Single Family
Est. Annual Taxes
- $242
Year Built
- Built in 2025 | New Construction
Lot Details
- 0.52 Acre Lot
- On Golf Course
- Cul-De-Sac
Parking
- 3 Car Attached Garage
Home Design
- Proposed Property
- Composition Roof
- Vinyl Siding
Interior Spaces
- 1,622 Sq Ft Home
- 1-Story Property
- Vaulted Ceiling
- Insulated Windows
- Basement Fills Entire Space Under The House
- Kitchen Island
Flooring
- Carpet
- Vinyl
Bedrooms and Bathrooms
- 3 Main Level Bedrooms
- 2 Full Bathrooms
Laundry
- Laundry Room
- Laundry on main level
Utilities
- Forced Air Heating and Cooling System
- Heating System Uses Natural Gas
- Well
- Septic System
Listing and Financial Details
- Home warranty included in the sale of the property
Community Details
Overview
- Property has a Home Owners Association
- Built by Kiracofe Homes
Recreation
- Golf Course Community
Map
Home Values in the Area
Average Home Value in this Area
Property History
| Date | Event | Price | Change | Sq Ft Price |
|---|---|---|---|---|
| 03/19/2025 03/19/25 | For Sale | $499,900 | +9421.9% | $308 / Sq Ft |
| 11/15/2019 11/15/19 | Sold | $5,250 | +524900.0% | -- |
| 10/17/2019 10/17/19 | Pending | -- | -- | -- |
| 09/30/2019 09/30/19 | For Sale | $1 | -- | -- |
Source: Southwestern Michigan Association of REALTORS®
MLS Number: 25010522
- 583 Blackberry Dr
- 600 One Straight Dr Unit 74
- 649 Blackberry Dr Unit Lot 2
- 649 Blackberry Dr Unit Lot 1
- 665 Jo Ln
- 734 Fountain Ln
- 0 Warren Rd
- 629 S Fremont Rd
- 550 Lake Dr
- 755 Bright Water Dr
- 566 Lake Dr Unit A
- 583 Pearl Beach Dr N
- 633 Pearl Beach Dr
- 763 Quimby Rd
- 450 Sycamore Dr
- 382 W Russell Dr
- 481 Maple Ln
- 704 Pearl Beach Dr N
- 479 Maple Ln
- 497 Iyopawa Rd
- 150 Anderson Dr
- 175 N Michigan Ave Unit 214
- 430 N Hudson St
- 199 Northcrest Rd
- 113 1/2 W Maumee St Unit 113 W Maumee - 201
- 125 Mckinley St
- 400 N Terrace Blvd
- 1030 S Wayne St
- 1030 S Wayne St Unit 101
- 4893 Cambria Rd Unit 4893 Cambria
- 300 Village Green Blvd
- 34-64 State St
- 203 E Main St Unit B
- 1020 Lakeshore Dr Unit 1020
- 1049 Lakeshore Dr Unit 1049
- 155 Memorial Dr
- 127 Wilbur St
- 69086 Texas Ave
- 1000 Buffalo Rd
- 1200 Rays Dr
