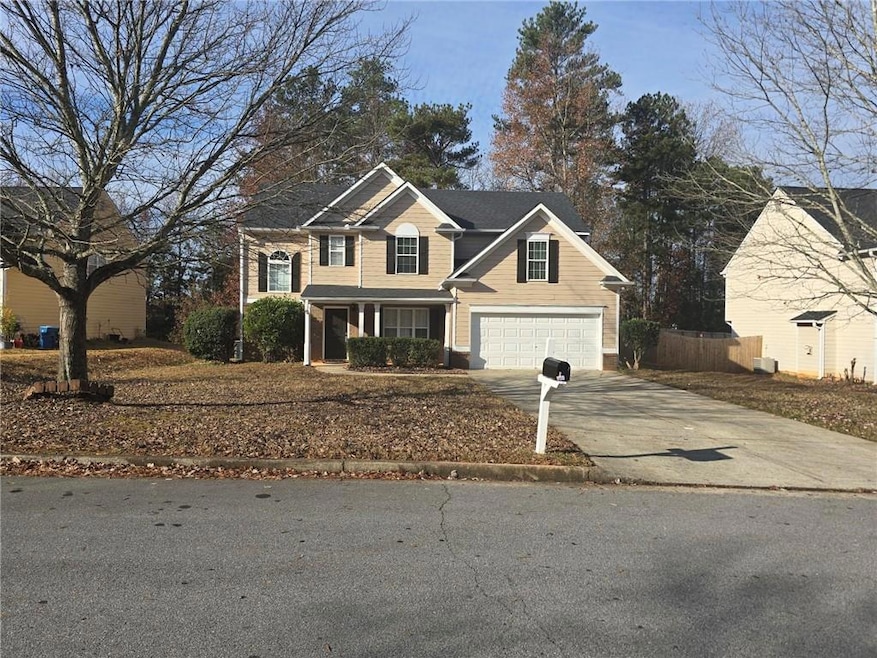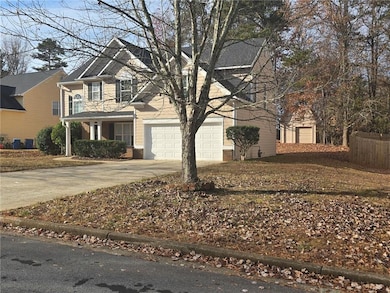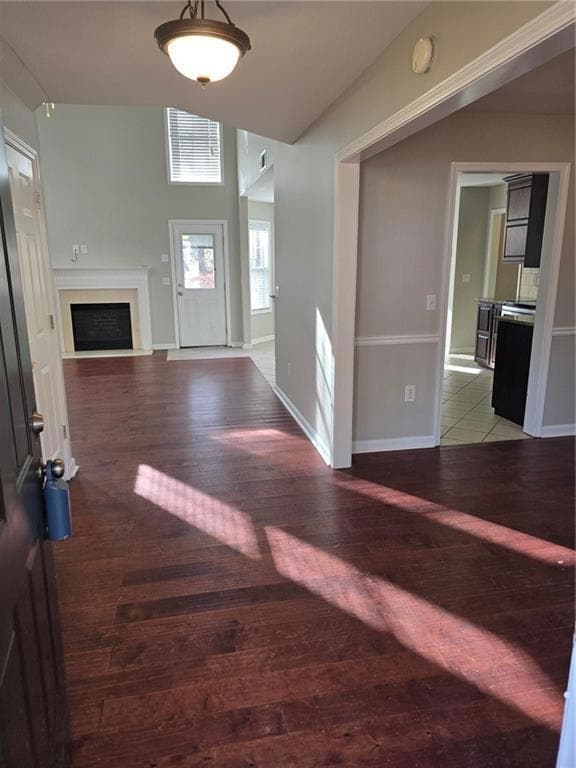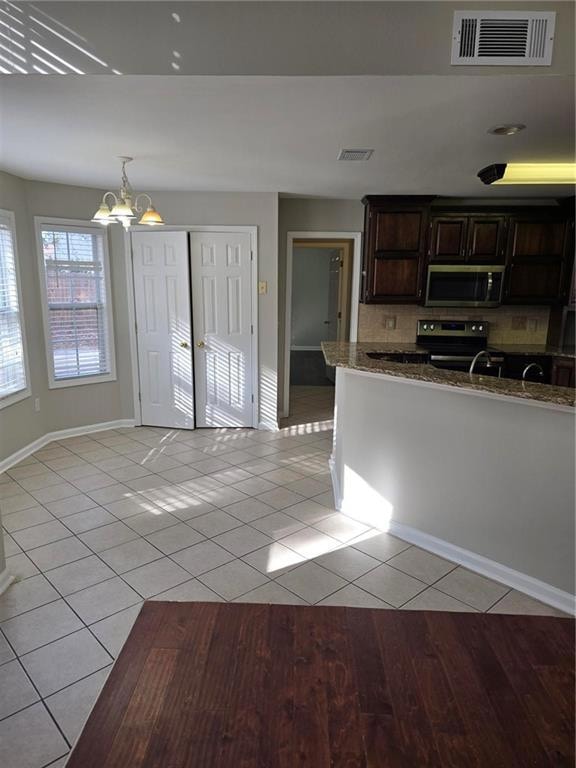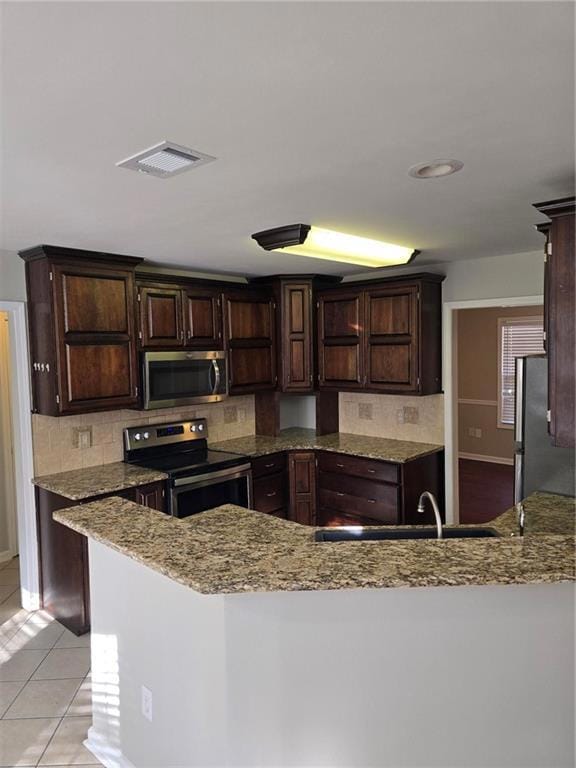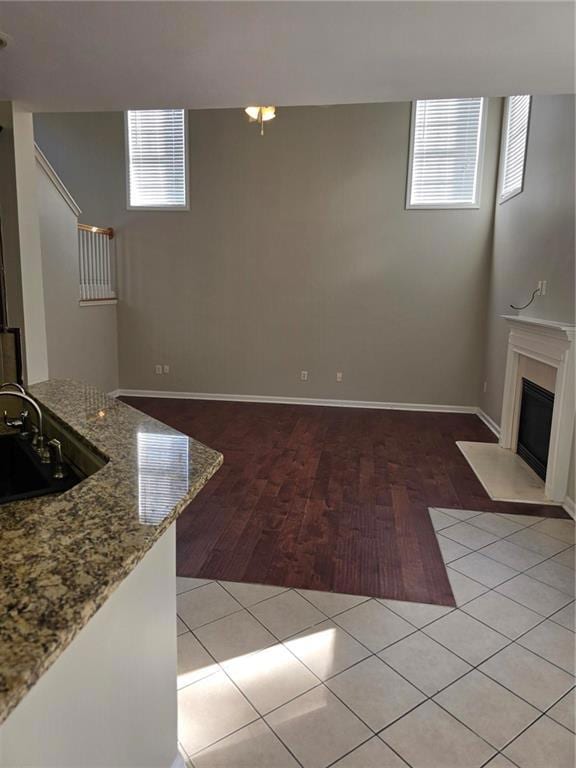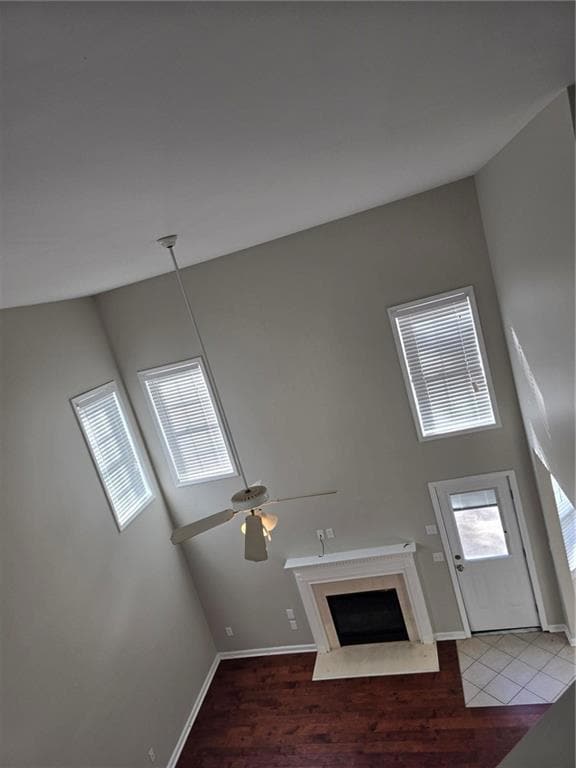585 Chapel Walk Ln Lawrenceville, GA 30045
Estimated payment $2,606/month
Highlights
- View of Trees or Woods
- Wood Flooring
- Stone Countertops
- Dacula Middle School Rated A-
- Attic
- Formal Dining Room
About This Home
Move-in ready with BIG upgrades!
Step into this well-maintained single-family home featuring major recent upgrades for peace of mind in a quiet cul-de-sac lot Located just minutes from Rhodes Jordan Park, Downtown Lawrenceville, the Mall of Georgia, and the newly opened Kroger Martins Chapel Marketplace about a mile away
Enjoy a brand-new roof, new water heater, and an updated kitchen equipped with a new dishwasher, new microwave, and new electric cook range. Fresh interior/exterior paint throughout and an outdoor storage shed add even more value. Bright living spaces, comfortable bedrooms, and a welcoming layout make this home move-in ready. A great opportunity to own a solid, updated home with key improvements already done for you! all the essentials already replaced for worry-free living. Enjoy a bright, open layout and a comfortable flow perfect for everyday living or entertaining. NO RENTAL RESTRICTION
Listing Agent
HomeSmart Brokerage Phone: 770-756-6407 License #392145 Listed on: 11/21/2025

Home Details
Home Type
- Single Family
Est. Annual Taxes
- $4,978
Year Built
- Built in 2002
Lot Details
- 0.3 Acre Lot
- Cul-De-Sac
- Back Yard Fenced
Parking
- 2 Car Attached Garage
- Garage Door Opener
- Driveway
- Secured Garage or Parking
Property Views
- Woods
- Neighborhood
Home Design
- Garden Home
- Slab Foundation
- Shingle Roof
- Vinyl Siding
Interior Spaces
- 2,061 Sq Ft Home
- 2-Story Property
- Ceiling Fan
- Factory Built Fireplace
- Gas Log Fireplace
- Living Room with Fireplace
- Formal Dining Room
- Pull Down Stairs to Attic
Kitchen
- Eat-In Kitchen
- Breakfast Bar
- Electric Oven
- Electric Cooktop
- Microwave
- Dishwasher
- Stone Countertops
- Wood Stained Kitchen Cabinets
- Trash Compactor
- Disposal
Flooring
- Wood
- Vinyl
Bedrooms and Bathrooms
- Walk-In Closet
- In-Law or Guest Suite
- Dual Vanity Sinks in Primary Bathroom
- Separate Shower in Primary Bathroom
- Soaking Tub
Laundry
- Laundry Room
- Laundry on upper level
- Dryer
- Washer
Home Security
- Carbon Monoxide Detectors
- Fire and Smoke Detector
Outdoor Features
- Shed
- Front Porch
Schools
- Alcova Elementary School
- Dacula Middle School
- Dacula High School
Utilities
- Forced Air Heating and Cooling System
- Heating System Uses Natural Gas
- 110 Volts
- Gas Water Heater
- Satellite Dish
- Cable TV Available
Community Details
- Odle Chapel Parke Subdivision
Listing and Financial Details
- Legal Lot and Block 44 / A
- Assessor Parcel Number R5212 244
Map
Home Values in the Area
Average Home Value in this Area
Tax History
| Year | Tax Paid | Tax Assessment Tax Assessment Total Assessment is a certain percentage of the fair market value that is determined by local assessors to be the total taxable value of land and additions on the property. | Land | Improvement |
|---|---|---|---|---|
| 2025 | $5,724 | $152,280 | $26,120 | $126,160 |
| 2024 | $4,978 | $129,480 | $25,600 | $103,880 |
| 2023 | $4,978 | $129,480 | $25,600 | $103,880 |
| 2022 | $3,501 | $129,480 | $25,600 | $103,880 |
| 2021 | $3,501 | $87,640 | $18,400 | $69,240 |
| 2020 | $3,520 | $87,640 | $18,400 | $69,240 |
| 2019 | $2,555 | $78,440 | $14,000 | $64,440 |
| 2018 | $3,066 | $78,440 | $14,000 | $64,440 |
| 2016 | $2,555 | $63,360 | $10,400 | $52,960 |
| 2015 | $2,329 | $63,360 | $10,400 | $52,960 |
| 2014 | $2,255 | $60,040 | $10,400 | $49,640 |
Property History
| Date | Event | Price | List to Sale | Price per Sq Ft | Prior Sale |
|---|---|---|---|---|---|
| 11/21/2025 11/21/25 | For Sale | $414,990 | 0.0% | $201 / Sq Ft | |
| 12/09/2019 12/09/19 | Rented | $1,600 | 0.0% | -- | |
| 12/04/2019 12/04/19 | Under Contract | -- | -- | -- | |
| 11/08/2019 11/08/19 | Price Changed | $1,600 | -5.9% | $1 / Sq Ft | |
| 10/11/2019 10/11/19 | For Rent | $1,700 | 0.0% | -- | |
| 10/10/2019 10/10/19 | Under Contract | -- | -- | -- | |
| 09/17/2019 09/17/19 | For Rent | $1,700 | +11.5% | -- | |
| 05/11/2018 05/11/18 | Rented | $1,525 | 0.0% | -- | |
| 05/03/2018 05/03/18 | Price Changed | $1,525 | -4.7% | $1 / Sq Ft | |
| 03/22/2018 03/22/18 | For Rent | $1,600 | 0.0% | -- | |
| 10/23/2015 10/23/15 | Sold | $167,000 | -- | $81 / Sq Ft | View Prior Sale |
| 09/30/2015 09/30/15 | Pending | -- | -- | -- |
Purchase History
| Date | Type | Sale Price | Title Company |
|---|---|---|---|
| Quit Claim Deed | -- | -- | |
| Warranty Deed | -- | -- | |
| Warranty Deed | -- | -- | |
| Deed | $129,000 | -- | |
| Foreclosure Deed | $150,356 | -- | |
| Deed | $155,900 | -- | |
| Deed | $153,900 | -- |
Mortgage History
| Date | Status | Loan Amount | Loan Type |
|---|---|---|---|
| Previous Owner | $126,627 | FHA | |
| Previous Owner | $140,000 | Stand Alone Second | |
| Previous Owner | $35,000 | Stand Alone Second | |
| Previous Owner | $155,900 | New Conventional | |
| Previous Owner | $92,300 | New Conventional |
Source: First Multiple Listing Service (FMLS)
MLS Number: 7682154
APN: 5-212-244
- 830 Dunagan Forest Dr Unit 1
- Leighton with Brick Plan at Alcovy Village
- Waverly Plan at Alcovy Village
- Clifton Plan at Alcovy Village
- Wellington Plan at Alcovy Village
- Wynbrooke 4 Bedroom Plan at Alcovy Village
- 1054 Georgian Point Dr
- 611 Sugar Prairie Bend
- 1084 Georgian Point Dr
- 1069 Georgian Point Dr
- 1094 Georgian Point Dr
- 1094 Georgian Point Dr Unit 8
- 1079 Georgian Point Dr
- 1104 Georgian Point Dr
- 1104 Georgian Point Dr Unit 9
- 1109 Georgian Point Dr
- 1124 Georgian Point Dr
- 358 Meadow Farm Ln Unit 1
- 610 James Ridge Dr
- 729 Castlebottom Dr
- 615 Simon Ive Dr
- 971 Simon Park Cir
- 830 Josh Ln
- 682 Simon Park Cir
- 424 Spring Falls Dr
- 1042 Simon Park Cir
- 255 Farm Manor Ct
- 1255 Martins Chapel Ln SE
- 1255 Martins Chapel Ln
- 535 Allens Landing Ct
- 734 Lily Blossom Path
- 755 Allen's Landing Dr SE
- 580 Saddle Path Bend
- 780 Ashland Park Way Unit 2
- 520 Allens Landing Ct
- 336 Springhaven Rd
- 1255 Bishops Ln
- 1255 Bishop's Ln
