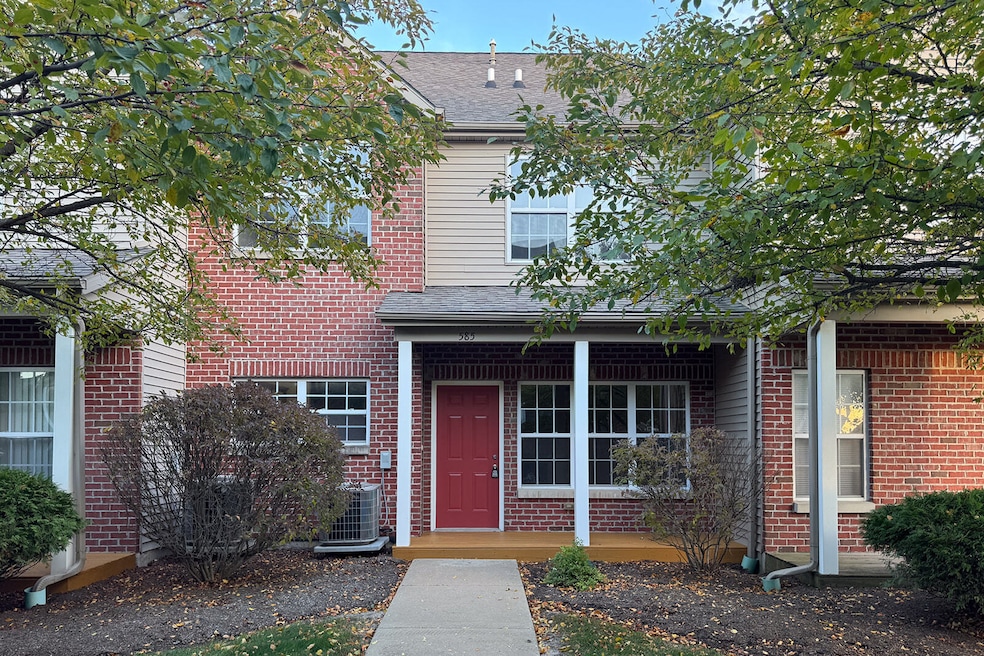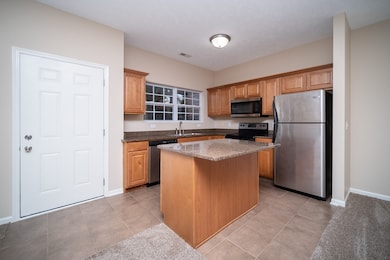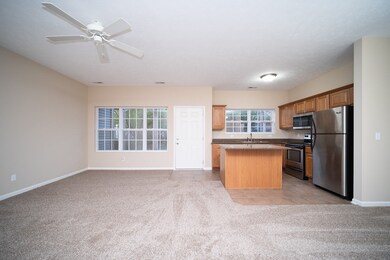585 Clayton Cir Unit C Sycamore, IL 60178
Estimated payment $1,568/month
Total Views
1,383
2
Beds
2.5
Baths
1,250
Sq Ft
$156
Price per Sq Ft
Highlights
- Landscaped Professionally
- Formal Dining Room
- Walk-In Closet
- Granite Countertops
- Porch
- Living Room
About This Home
Popular 2 bedroom 2 1/2 bath unit complete with each bedroom having its own private bathroom. New carpeting throughout - freshly painted and updated. Open and airy kitchen with working island and granite tops. Main floor 1/2 bath and laundry. Washer and dryer as is. Great value in this community. EZ to show and sell.
Listing Agent
Youssi Real Estate & Development, Inc. License #471005182 Listed on: 10/30/2025
Property Details
Home Type
- Condominium
Est. Annual Taxes
- $4,553
Year Built
- Built in 2008
HOA Fees
- $165 Monthly HOA Fees
Parking
- 2 Car Garage
- Driveway
Home Design
- Entry on the 2nd floor
- Brick Exterior Construction
- Asphalt Roof
- Concrete Perimeter Foundation
Interior Spaces
- 1,250 Sq Ft Home
- 2-Story Property
- Ceiling Fan
- Gas Log Fireplace
- Window Screens
- Family Room with Fireplace
- Living Room
- Formal Dining Room
Kitchen
- Range
- Microwave
- Dishwasher
- Granite Countertops
- Disposal
Flooring
- Carpet
- Ceramic Tile
Bedrooms and Bathrooms
- 2 Bedrooms
- 2 Potential Bedrooms
- Walk-In Closet
Laundry
- Laundry Room
- Dryer
- Washer
Home Security
Schools
- West Elementary School
- Sycamore Middle School
- Sycamore High School
Utilities
- Forced Air Heating and Cooling System
- Heating System Uses Natural Gas
- 100 Amp Service
- Cable TV Available
Additional Features
- Porch
- Landscaped Professionally
Community Details
Overview
- Association fees include insurance, exterior maintenance, lawn care, snow removal
- 4 Units
- Carrie Ottum Association, Phone Number (815) 751-6451
- Low-Rise Condominium
- Stonegate Of Heron Creek Subdivision, Cole Floorplan
- Property managed by Signature Professionals
Pet Policy
- Pets up to 40 lbs
- Limit on the number of pets
- Pet Size Limit
- Dogs and Cats Allowed
Additional Features
- Common Area
- Carbon Monoxide Detectors
Map
Create a Home Valuation Report for This Property
The Home Valuation Report is an in-depth analysis detailing your home's value as well as a comparison with similar homes in the area
Home Values in the Area
Average Home Value in this Area
Property History
| Date | Event | Price | List to Sale | Price per Sq Ft |
|---|---|---|---|---|
| 11/24/2025 11/24/25 | Pending | -- | -- | -- |
| 11/21/2025 11/21/25 | For Sale | $194,900 | 0.0% | $156 / Sq Ft |
| 11/04/2025 11/04/25 | Pending | -- | -- | -- |
| 10/30/2025 10/30/25 | For Sale | $194,900 | -- | $156 / Sq Ft |
Source: Midwest Real Estate Data (MRED)
Source: Midwest Real Estate Data (MRED)
MLS Number: 12505429
Nearby Homes
- 639 Stonegate Dr
- Lot43 Heron Creek Es Letha Westgate Dr
- Lot 97 Merry Oaks Dr
- Lot 86 Merry Oaks Dr
- 169 Plank Rd
- 223 Merry Oaks Dr
- 700 Susan St
- 209 Whittemore Dr
- 218 Whittemore Dr
- 233 Whittemore Dr
- 224 Whittemore Dr
- Rt 23 and Plank Rd Rt 23 and Plank Rd Rd
- 24 Kloe Ln Unit 24
- 68 Kloe Ln Unit 68
- 1360 Florence Dr
- 1308 Axcel Ln
- 1435 Beach Ln
- 513 Amherst Dr
- Cypress Plan at North Grove Crossings
- Hawthorn Plan at North Grove Crossings







