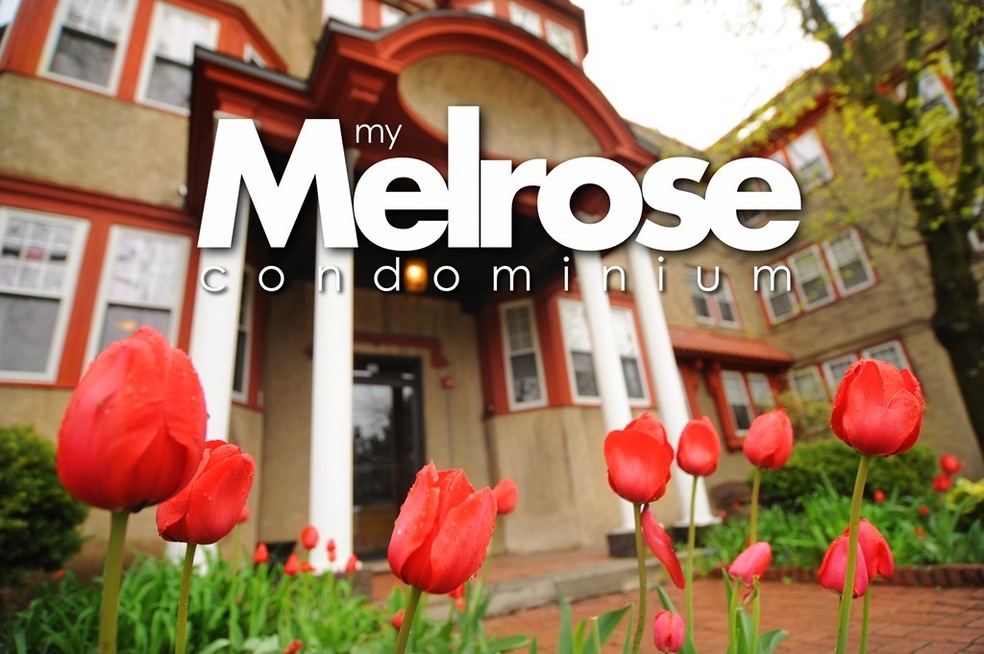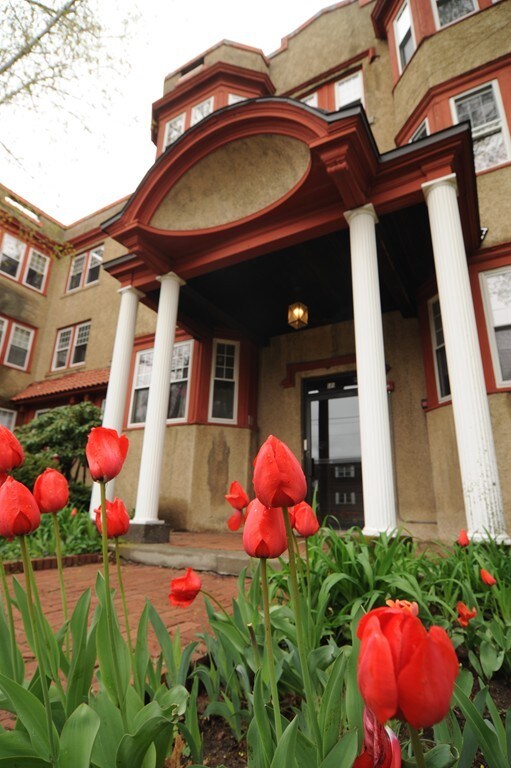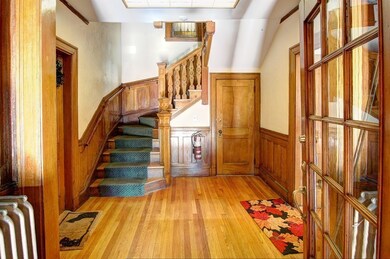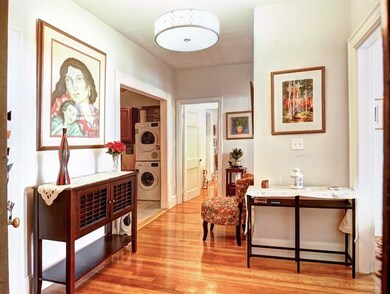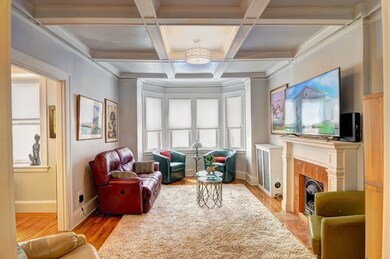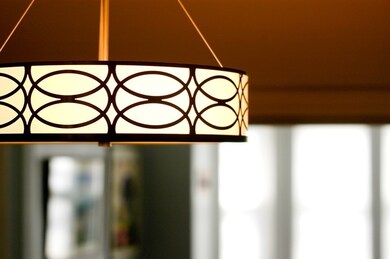
585 Franklin St Unit 1 Melrose, MA 02176
Melrose Highlands NeighborhoodHighlights
- Marble Flooring
- 3-minute walk to Melrose Highlands
- Heating System Uses Steam
- Roosevelt Elementary School Rated A
About This Home
As of July 2019"An ideal place in which to have grown up, close to fields and woods where we hiked and picnicked, and near to Boston" Elizabeth George Speare. Charming, rich Italianate architecture, 2 blocks from the Commuter Rail. 2 off-street parking. Desirable Melrose Highlands neighborhood w well rated school system. All granite/stainless. Condo fee includes heat, hot water and more. Pet friendly. First floor. Bay windows, ornate trim, crown molding, coffered ceilings. New roof in '13, new plumbing in '17, new electrical in '18, new boiler in '19. Newly refinished hardwood floors in '18. New fridge and W/D in '18. New paint throughout in '18. Quality custom shades throughout. Decorative fireplace. Gas cooking. Spacious master bed w en suite. Sunny, enclosed 3 season porch. In-unit laundry. One block away from various restaurants. Verdant, shared outdoor space. Extra storage in bright, friendly basement. High owner occupancy rate. No viewings until Open House on Sun. 5/5.All offers due 5/7 at 12pm
Last Agent to Sell the Property
Edson Dias
Joman Realty Listed on: 04/28/2019
Property Details
Home Type
- Condominium
Est. Annual Taxes
- $51
Year Built
- Built in 1910
Lot Details
- Year Round Access
HOA Fees
- $660 per month
Kitchen
- Range with Range Hood
- Freezer
- Dishwasher
Flooring
- Wood
- Marble
- Tile
Laundry
- Dryer
- Washer
Utilities
- Window Unit Cooling System
- Heating System Uses Steam
- Heating System Uses Oil
- Oil Water Heater
- Cable TV Available
Additional Features
- Basement
Community Details
- Pets Allowed
Listing and Financial Details
- Assessor Parcel Number M:B12 P:053-851
Ownership History
Purchase Details
Home Financials for this Owner
Home Financials are based on the most recent Mortgage that was taken out on this home.Purchase Details
Purchase Details
Home Financials for this Owner
Home Financials are based on the most recent Mortgage that was taken out on this home.Purchase Details
Home Financials for this Owner
Home Financials are based on the most recent Mortgage that was taken out on this home.Similar Homes in the area
Home Values in the Area
Average Home Value in this Area
Purchase History
| Date | Type | Sale Price | Title Company |
|---|---|---|---|
| Condominium Deed | $460,000 | -- | |
| Deed | -- | -- | |
| Not Resolvable | $445,000 | -- | |
| Land Court Massachusetts | $335,000 | -- |
Mortgage History
| Date | Status | Loan Amount | Loan Type |
|---|---|---|---|
| Open | $386,000 | New Conventional | |
| Previous Owner | $387,250 | New Conventional | |
| Previous Owner | $240,000 | Adjustable Rate Mortgage/ARM | |
| Previous Owner | $246,000 | Purchase Money Mortgage |
Property History
| Date | Event | Price | Change | Sq Ft Price |
|---|---|---|---|---|
| 07/01/2019 07/01/19 | Sold | $460,000 | 0.0% | $321 / Sq Ft |
| 05/08/2019 05/08/19 | Pending | -- | -- | -- |
| 04/28/2019 04/28/19 | For Sale | $459,900 | +3.3% | $321 / Sq Ft |
| 04/30/2018 04/30/18 | Sold | $445,000 | -1.1% | $311 / Sq Ft |
| 12/12/2017 12/12/17 | Pending | -- | -- | -- |
| 10/01/2017 10/01/17 | Price Changed | $450,000 | -10.0% | $314 / Sq Ft |
| 08/16/2017 08/16/17 | For Sale | $499,900 | -- | $349 / Sq Ft |
Tax History Compared to Growth
Tax History
| Year | Tax Paid | Tax Assessment Tax Assessment Total Assessment is a certain percentage of the fair market value that is determined by local assessors to be the total taxable value of land and additions on the property. | Land | Improvement |
|---|---|---|---|---|
| 2025 | $51 | $515,400 | $0 | $515,400 |
| 2024 | $5,023 | $505,800 | $0 | $505,800 |
| 2023 | $5,132 | $492,500 | $0 | $492,500 |
| 2022 | $4,674 | $442,200 | $0 | $442,200 |
| 2021 | $4,705 | $429,700 | $0 | $429,700 |
| 2020 | $4,575 | $414,000 | $0 | $414,000 |
| 2019 | $4,068 | $376,300 | $0 | $376,300 |
| 2018 | $3,953 | $348,900 | $0 | $348,900 |
| 2017 | $4,129 | $349,900 | $0 | $349,900 |
| 2016 | $3,735 | $302,900 | $0 | $302,900 |
| 2015 | $3,926 | $302,900 | $0 | $302,900 |
| 2014 | $3,906 | $294,100 | $0 | $294,100 |
Agents Affiliated with this Home
-
E
Seller's Agent in 2019
Edson Dias
Joman Realty
-
Maryellen Ruggiero
M
Buyer's Agent in 2019
Maryellen Ruggiero
Armstrong Field Real Estate
5 Total Sales
-
Wahidul Shaikh

Seller's Agent in 2018
Wahidul Shaikh
Boston BD Realty
(339) 223-4023
37 Total Sales
Map
Source: MLS Property Information Network (MLS PIN)
MLS Number: 72489648
APN: MELR-000012B-000000-000053-000851
- 260 Tremont St Unit 1
- 260 Tremont St Unit 13
- 119 W Highland Ave Unit 1
- 54 Brunswick Park
- 51 Brunswick Park
- 109 Orris St
- 34 Rockland St
- 108 Greenwood St
- 46 Youle St
- 180 Green St Unit 415
- 46 Pearl St
- 8 Crystal St Unit 3
- 8 Crystal St Unit 2
- 15 Howard St
- 49 Newcomb Rd
- 29 Gregory Rd
- 45 Vinton St
- 123 Linden Rd
- 997 Main St Unit 1
- 152 Lincoln St
