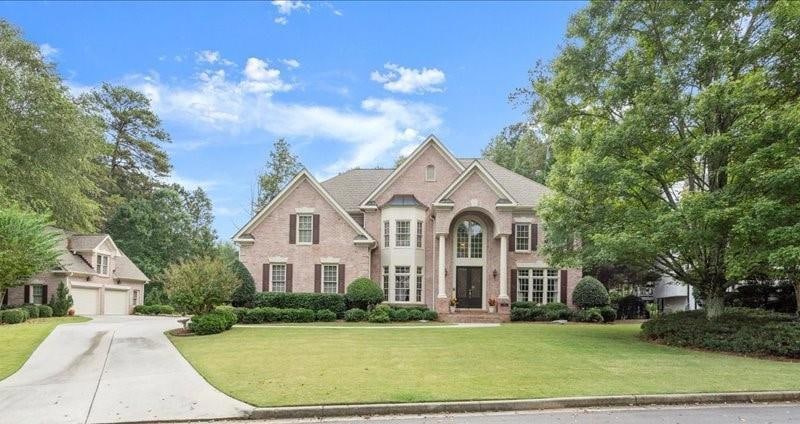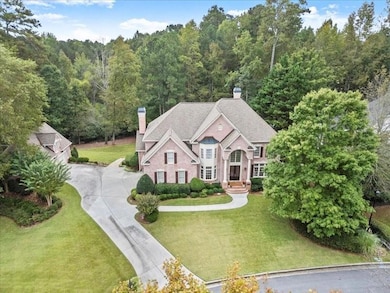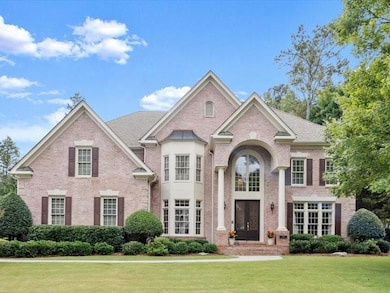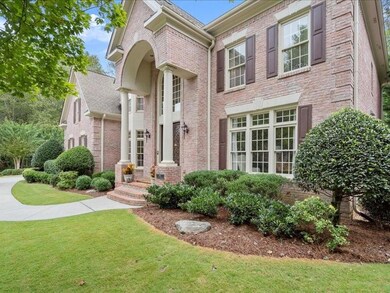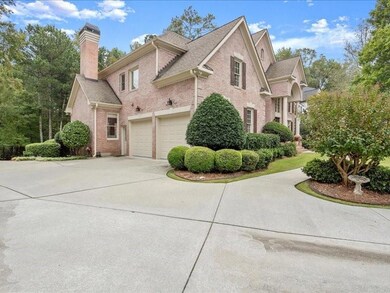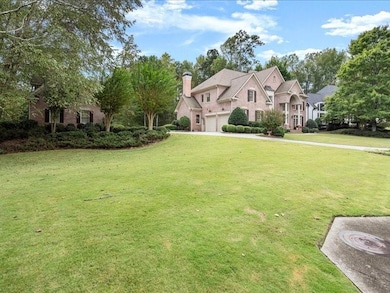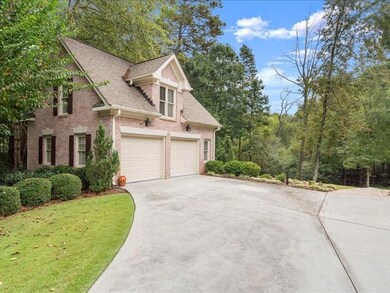585 Meadows Creek Dr Alpharetta, GA 30005
Seven Oaks NeighborhoodEstimated payment $8,238/month
Highlights
- Fitness Center
- Sitting Area In Primary Bedroom
- Carriage House
- River Trail Middle School Rated A
- View of Trees or Woods
- Dining Room Seats More Than Twelve
About This Home
Welcome home to this amazing home in the sought after Seven Oaks Community. This home sits on almost an acre private lot in a cul-de-sac. The main home boasts 7 bedrooms, 5 full and 1 half baths. The Carriage house adds another bedroom and full bath making the total 8 bedrooms and 7 baths. There are 4 garage spaces and plenty of parking. This home can meet all your needs! Enter this beautiful home into the magnificent two-story foyer which opens to the oversized formal dining room and office with custom built in shelving. The grand room is a show stopper with its amazing wall of windows, custom built in shelves and an antique fireplace mantle (dating back to the 1800’s). The kitchen is a chef’s delight with top-of-the-line appliances including double convection oven, JennAir cook top with griddle and grill and Sub-Zero refrigerator. The cozy keeping room off the kitchen is great for a fire side gathering or just to relax and watch TV. Dine in the oversized breakfast area. You will also find on the main floor a large bedroom with en-suite bath. A powder room is the final touch on this floor. On the second floor-3 oversized bedrooms and the primary suite. Two bedrooms share a Jack and Jill bath and one has an en suite bath. The primary is enormous with beautiful stacked stone fireplace and sitting area. The updated master bath and oversized closet complete this room. Laundry will be easier with the laundry room on this second floor. Head to the basement and you will discover a 2-bedroom apartment complete with full kitchen and laundry! This apartment has a walk out to the large, enclosed patio overlooking the back yard. The other side of the basement is where you will find your entertainment with pool table, TV viewing area or play a game at the card table. This private wooded back yard has a play set, large decking and patio area, and has the perfect spot for a pool. The 2-car Carriage house has a finished area upstairs for your studio apartment, private office, man cave - there are so many uses for this wonderful space. Johns Creek has been recognized by US News & World Reports and Architectural Digest as the country’s BEST place to live in 2025!! Seven Oaks has wonderful amenities to include tennis courts, swim, parks, sidewalks, basketball court and more. Seven Oaks is located close to shopping, parks, restaurants and just a few miles from the new Medley Johns Creek opening in 2026. Schedule your showing today to see this amazing home.
Home Details
Home Type
- Single Family
Est. Annual Taxes
- $8,405
Year Built
- Built in 1998
Lot Details
- 0.76 Acre Lot
- Cul-De-Sac
- Landscaped
- Level Lot
- Private Yard
- Back and Front Yard
HOA Fees
- $175 Monthly HOA Fees
Parking
- 4 Car Garage
- Parking Accessed On Kitchen Level
- Side Facing Garage
- Garage Door Opener
- Driveway Level
Home Design
- Carriage House
- Traditional Architecture
- Shingle Roof
- Composition Roof
- Four Sided Brick Exterior Elevation
- Concrete Perimeter Foundation
Interior Spaces
- 7,200 Sq Ft Home
- 3-Story Property
- Central Vacuum
- Bookcases
- Tray Ceiling
- Ceiling height of 9 feet on the main level
- Ceiling Fan
- Gas Log Fireplace
- Bay Window
- Two Story Entrance Foyer
- Family Room with Fireplace
- 3 Fireplaces
- Second Story Great Room
- Dining Room Seats More Than Twelve
- Formal Dining Room
- Home Office
- Game Room
- Keeping Room with Fireplace
- Views of Woods
Kitchen
- Breakfast Area or Nook
- Open to Family Room
- Eat-In Kitchen
- Breakfast Bar
- Double Convection Oven
- Gas Cooktop
- Microwave
- Dishwasher
- Kitchen Island
- Solid Surface Countertops
- Wood Stained Kitchen Cabinets
- Disposal
Flooring
- Wood
- Carpet
- Ceramic Tile
Bedrooms and Bathrooms
- Sitting Area In Primary Bedroom
- Oversized primary bedroom
- Fireplace in Primary Bedroom
- Walk-In Closet
- In-Law or Guest Suite
- Dual Vanity Sinks in Primary Bathroom
- Whirlpool Bathtub
- Separate Shower in Primary Bathroom
Laundry
- Laundry Room
- Laundry on upper level
Finished Basement
- Exterior Basement Entry
- Finished Basement Bathroom
- Laundry in Basement
- Natural lighting in basement
Home Security
- Security System Owned
- Intercom
- Fire and Smoke Detector
Outdoor Features
- Deck
- Enclosed Patio or Porch
Location
- Property is near schools
- Property is near shops
Schools
- Findley Oaks Elementary School
- River Trail Middle School
- Northview High School
Utilities
- Forced Air Zoned Heating and Cooling System
- Air Source Heat Pump
- Underground Utilities
- 110 Volts
- Tankless Water Heater
- High Speed Internet
- Phone Available
- Satellite Dish
- Cable TV Available
Listing and Financial Details
- Legal Lot and Block 27 / K
- Assessor Parcel Number 21 578012610466
Community Details
Overview
- $2,710 Initiation Fee
- Cma Association, Phone Number (770) 664-9421
- Seven Oaks Subdivision
- Rental Restrictions
Amenities
- Clubhouse
Recreation
- Tennis Courts
- Community Playground
- Swim Team
- Fitness Center
- Community Pool
Map
Home Values in the Area
Average Home Value in this Area
Tax History
| Year | Tax Paid | Tax Assessment Tax Assessment Total Assessment is a certain percentage of the fair market value that is determined by local assessors to be the total taxable value of land and additions on the property. | Land | Improvement |
|---|---|---|---|---|
| 2025 | $8,405 | $596,840 | $157,760 | $439,080 |
| 2023 | $11,802 | $418,120 | $126,240 | $291,880 |
| 2022 | $8,075 | $392,720 | $72,080 | $320,640 |
| 2021 | $7,971 | $277,120 | $51,640 | $225,480 |
| 2020 | $8,059 | $307,768 | $45,720 | $262,048 |
| 2019 | $979 | $307,768 | $45,720 | $262,048 |
| 2018 | $7,620 | $334,720 | $45,720 | $289,000 |
| 2017 | $7,967 | $246,240 | $47,880 | $198,360 |
| 2016 | $8,260 | $246,240 | $47,880 | $198,360 |
| 2015 | $8,354 | $246,320 | $47,880 | $198,440 |
| 2014 | $7,015 | $198,920 | $47,880 | $151,040 |
Property History
| Date | Event | Price | List to Sale | Price per Sq Ft |
|---|---|---|---|---|
| 11/07/2025 11/07/25 | For Sale | $1,397,000 | 0.0% | $194 / Sq Ft |
| 10/19/2025 10/19/25 | Pending | -- | -- | -- |
| 10/17/2025 10/17/25 | For Sale | $1,397,000 | 0.0% | $194 / Sq Ft |
| 10/09/2025 10/09/25 | Off Market | $1,397,000 | -- | -- |
| 10/08/2025 10/08/25 | For Sale | $1,397,000 | -- | $194 / Sq Ft |
Purchase History
| Date | Type | Sale Price | Title Company |
|---|---|---|---|
| Warranty Deed | -- | -- | |
| Deed | $454,500 | -- | |
| Deed | $49,200 | -- | |
| Deed | $45,000 | -- |
Mortgage History
| Date | Status | Loan Amount | Loan Type |
|---|---|---|---|
| Open | $404,000 | New Conventional | |
| Previous Owner | $363,550 | New Conventional | |
| Closed | $0 | Construction |
Source: First Multiple Listing Service (FMLS)
MLS Number: 7663228
APN: 21-5780-1261-046-6
- 7335 Lytham Trace
- 110 W Meadows Ct
- 11915 Carriage Park Ln
- 595 Barsham Way
- 7170 Collingsworth Place
- 7105 Brookwood Way
- 11800 Carriage Park Ln
- 230 Sessingham Ln
- 5785 Oxborough Way Unit 1
- 3250 Lakeheath Dr
- 7530 Newstead Dr
- 11420 Crossington Rd
- 5530 Preserve Cir
- 5650 Preserve Cir
- 3730 Lakeheath Dr
- 3585 Lakeheath Dr
- 12060 Carriage Park Ln
- 4345 Alta Dr
- 5715 Oxborough Way
- 680 Evening Pine Ln
- 5958 Respite Ct
- 12515 Magnolia Cir
- 3770 Glennvale Ct
- 11515 Bentham Ct
- 655 Arncliffe Ct
- 340 Belmont Chase Ct
- 3450 Dalwood Dr
- 12489 Huntington Trace Ln
- 11340 Medlock Bridge Rd
- 5236 Cresslyn Ridge
- 11255 Abbotts Station Dr
- 5705 Cannonero Dr
- 3835 Dalwood Dr
- 12290 Douglas Rd
- 11000 Lakefield Dr Unit 4301
- 11000 Lakefield Dr Unit 1303
