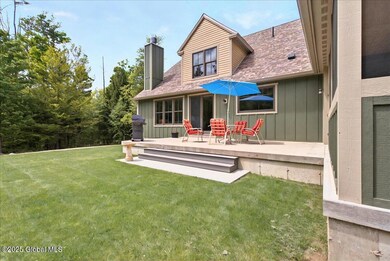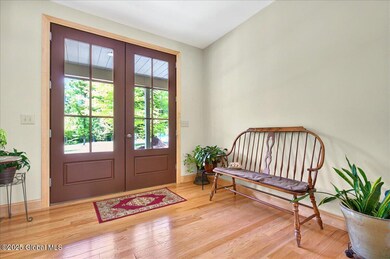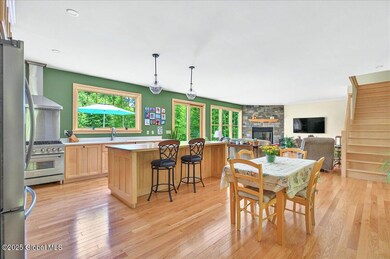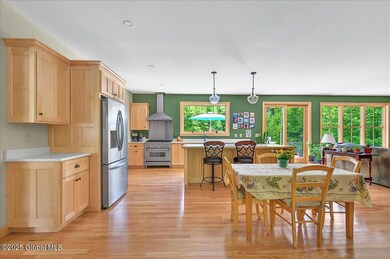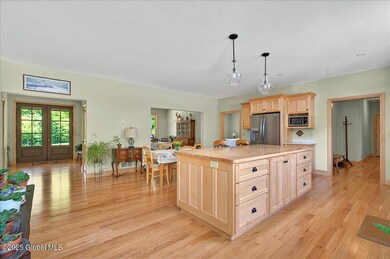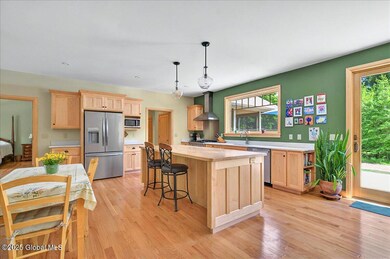
585 N Creek Rd Greenfield Center, NY 12833
Greenfield NeighborhoodHighlights
- Custom Home
- View of Trees or Woods
- Deck
- Greenfield Elementary School Rated A-
- 7.68 Acre Lot
- Private Lot
About This Home
As of August 2025Why wait for new construction? Move into this Beautiful 3,300 SF custom home now!
Private lot located on 7.68 wooded acres w/impressive stone wall entry.
Enjoy this open living concept living space flooded w/natural light. First floor primary ensuite. Upstairs 2 additional bedrooms with landing. Huge unfinished space upstairs ideal for expansion.
Features a heated/cooled 3-car garage/workshop, screened porch, front porch, and rear deck. Quality finishes include Andersen A-Series windows, LP Smart siding, solid maple trim, custom cabinets, and hardwood floors.
Wood-burning fireplace with real stone veneer. The 1,000-gal propane tank is owned. Separate gas line & transfer switch installed for future generator.
Enjoy peace, privacy & frequent visits from Adirondack wildlife.
Last Agent to Sell the Property
eXp Realty License #1041258294 Listed on: 05/22/2025

Home Details
Home Type
- Single Family
Est. Annual Taxes
- $10,345
Year Built
- Built in 2023
Lot Details
- 7.68 Acre Lot
- Private Lot
- Secluded Lot
- Irregular Lot
- Lot Has A Rolling Slope
- Cleared Lot
- Wooded Lot
- Garden
Parking
- 3 Car Attached Garage
- Workshop in Garage
- Garage Door Opener
- Driveway
- Off-Street Parking
Home Design
- Custom Home
- Cape Cod Architecture
- Pillar, Post or Pier Foundation
- Slab Foundation
- Shingle Roof
- Wood Siding
- Concrete Perimeter Foundation
- Clapboard
- Asphalt
Interior Spaces
- 3,316 Sq Ft Home
- 2-Story Property
- Wood Burning Fireplace
- Double Pane Windows
- ENERGY STAR Qualified Windows
- Insulated Windows
- Wood Frame Window
- ENERGY STAR Qualified Doors
- Great Room
- Living Room with Fireplace
- Dining Room
- Home Office
- Loft
- Views of Woods
Kitchen
- Eat-In Kitchen
- Gas Oven
- Range Hood
- Microwave
- Ice Maker
- ENERGY STAR Qualified Dishwasher
- Kitchen Island
- Solid Surface Countertops
Flooring
- Wood
- Ceramic Tile
Bedrooms and Bathrooms
- 3 Bedrooms
- Primary Bedroom on Main
- Walk-In Closet
- Bathroom on Main Level
- Ceramic Tile in Bathrooms
Laundry
- Laundry Room
- Laundry on main level
- Washer and Dryer
Attic
- Full Attic
- Dormer Attic
Unfinished Basement
- Heated Basement
- Walk-Out Basement
- Basement Fills Entire Space Under The House
- Interior Basement Entry
Home Security
- Carbon Monoxide Detectors
- Fire and Smoke Detector
Outdoor Features
- Deck
- Enclosed Glass Porch
- Screened Patio
- Exterior Lighting
Schools
- Greenfield Elementary School
- Saratoga Springs High School
Utilities
- Ductless Heating Or Cooling System
- Forced Air Heating and Cooling System
- Heating System Uses Propane
- Heating System Powered By Owned Propane
- Underground Utilities
- 200+ Amp Service
- Gas Water Heater
- Septic Tank
- High Speed Internet
- Cable TV Available
Community Details
- No Home Owners Association
Listing and Financial Details
- Legal Lot and Block 103.000 / 1
- Assessor Parcel Number 413400 137.-1-103
Similar Homes in the area
Home Values in the Area
Average Home Value in this Area
Mortgage History
| Date | Status | Loan Amount | Loan Type |
|---|---|---|---|
| Closed | $450,000 | Construction |
Property History
| Date | Event | Price | Change | Sq Ft Price |
|---|---|---|---|---|
| 08/27/2025 08/27/25 | Sold | $949,000 | -0.1% | $286 / Sq Ft |
| 06/20/2025 06/20/25 | Pending | -- | -- | -- |
| 05/22/2025 05/22/25 | For Sale | $949,900 | -- | $286 / Sq Ft |
Tax History Compared to Growth
Tax History
| Year | Tax Paid | Tax Assessment Tax Assessment Total Assessment is a certain percentage of the fair market value that is determined by local assessors to be the total taxable value of land and additions on the property. | Land | Improvement |
|---|---|---|---|---|
| 2024 | $10,309 | $489,400 | $83,400 | $406,000 |
| 2023 | $72 | $53,400 | $53,400 | $0 |
| 2022 | $1,049 | $53,400 | $53,400 | $0 |
| 2021 | $351 | $53,400 | $53,400 | $0 |
Agents Affiliated with this Home
-
Mary Diehl Gibson

Seller's Agent in 2025
Mary Diehl Gibson
eXp Realty
(518) 239-5877
6 in this area
175 Total Sales
-
Maryanne Marino
M
Buyer's Agent in 2025
Maryanne Marino
Marinos Saratoga Realty, Inc
(518) 681-1065
5 in this area
30 Total Sales
Map
Source: Global MLS
MLS Number: 202517922
APN: 413400 137.-1-103
- 550 N Creek Rd
- 522 N Creek Rd
- 178 Squashville Rd
- 18 Crestwood Dr
- 12 Crestwood Dr
- 11 Crestwood Dr
- 99 Wilsey Rd
- 1 Maple Dr
- L46.112 Sandhill Rd
- 627 Coy Rd
- 299 Hyspot Rd Unit 2c
- 299 Hyspot Rd Unit 4C
- 76 Medbury Rd
- 116 Medbury Rd
- 200 Bockes Rd
- 109 S Greenfield Rd
- L68.3 Bump Hill Rd
- 24 Bump Hill Rd
- 111 S Greenfield Rd
- 122 Plank Rd

