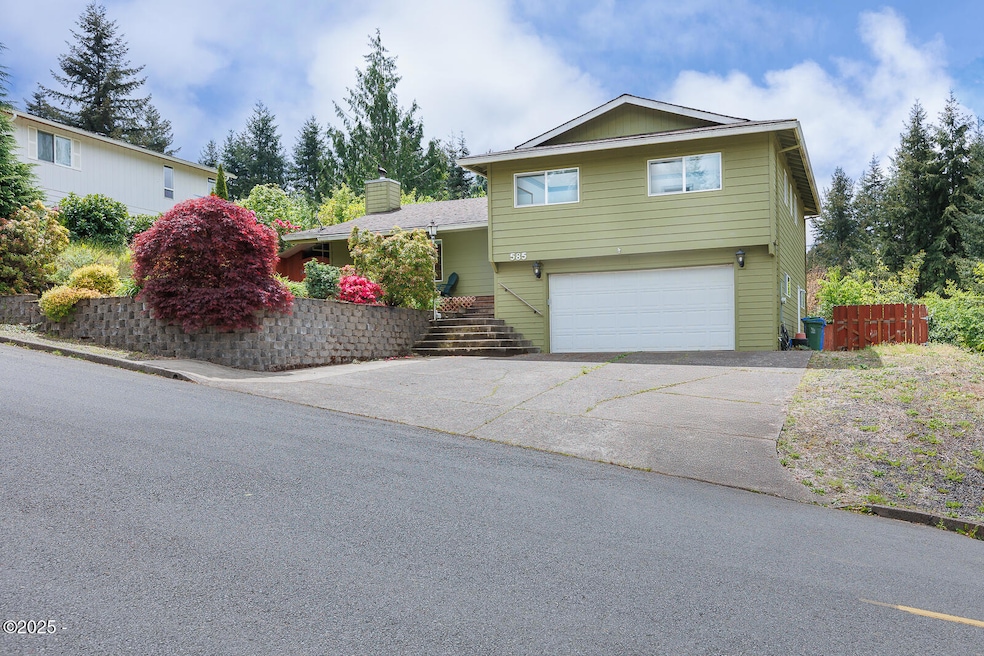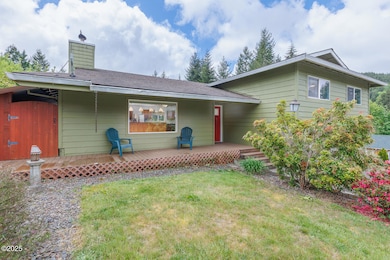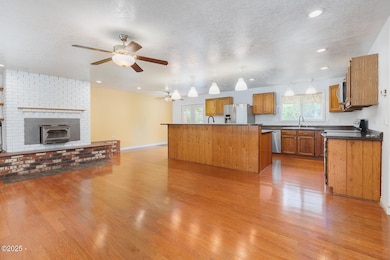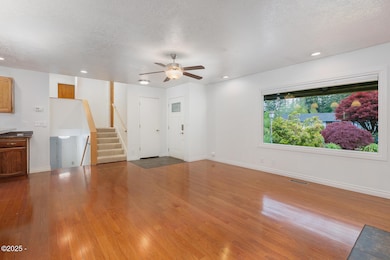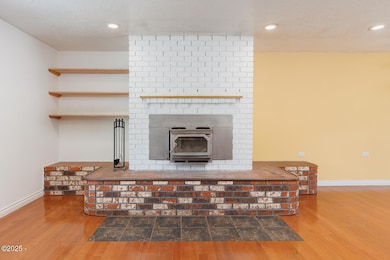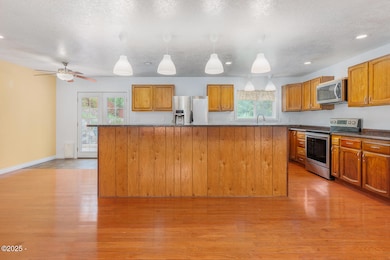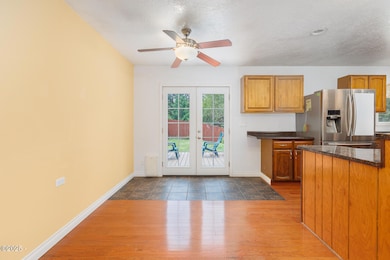585 NW Aspen St Toledo, OR 97391
Estimated payment $2,803/month
Highlights
- Deck
- Wood Flooring
- Den
- Traditional Architecture
- No HOA
- 2 Car Attached Garage
About This Home
Welcome to this beautifully maintained 3-bedroom, 2-bathroom split- level home located in a lovely Toledo neighborhood. Tastefully landscaped with Pacific Northwest flair, this property offers great curb appeal and a wonderful outdoor retreat. Step inside to an open and inviting main level filled with natural light. The spacious living room features a large picture window offering peaceful views and a wood burning fireplace, while the open-concept layout flows seamlessly into the dining area. French doors off the dining room lead to a HardiPlank deck—perfect for summer entertaining or quiet mornings with coffee. The kitchen and bathrooms are stylish and well-appointed. The main bedroom is a true retreat, featuring crown molding, a large walk-in closet, and a private en suite bathroom. Additional highlights include an oversized two-car attached garage, ample storage, and a layout that's as functional as it is charming. French doors from the den provide direct access to the backyard oasis. This well-cared-for home offers the perfect blend of comfort, space, and styleall in a fantastic location.
Listing Agent
Realty One Group At The Beach, Newport License #201220935 Listed on: 05/14/2025

Home Details
Home Type
- Single Family
Est. Annual Taxes
- $3,746
Year Built
- Built in 1978
Lot Details
- 9,148 Sq Ft Lot
- Property is zoned R-S Residential Single Family
Parking
- 2 Car Attached Garage
Home Design
- Traditional Architecture
- Slab Foundation
- Composition Roof
- Concrete Siding
- Cedar Siding
Interior Spaces
- 1,914 Sq Ft Home
- Multi-Level Property
- Crown Molding
- Self Contained Fireplace Unit Or Insert
- Living Room
- Den
- Utility Room
Kitchen
- Microwave
- Dishwasher
Flooring
- Wood
- Carpet
- Vinyl
Bedrooms and Bathrooms
- 3 Bedrooms
- 2 Bathrooms
Outdoor Features
- Deck
Utilities
- Forced Air Cooling System
- Heating Available
- Electricity To Lot Line
- Natural Gas Not Available
- Water Heater
Community Details
- No Home Owners Association
- Shewey's Subdivision
Listing and Financial Details
- Tax Lot 1
- Assessor Parcel Number 111007A-3200-00
Map
Home Values in the Area
Average Home Value in this Area
Tax History
| Year | Tax Paid | Tax Assessment Tax Assessment Total Assessment is a certain percentage of the fair market value that is determined by local assessors to be the total taxable value of land and additions on the property. | Land | Improvement |
|---|---|---|---|---|
| 2024 | $3,746 | $240,920 | -- | -- |
| 2023 | $3,715 | $233,910 | $0 | $0 |
| 2022 | $3,603 | $227,100 | $0 | $0 |
| 2021 | $3,512 | $220,490 | $0 | $0 |
| 2020 | $3,437 | $214,070 | $0 | $0 |
| 2019 | $3,309 | $207,840 | $0 | $0 |
| 2018 | $3,243 | $201,790 | $0 | $0 |
| 2017 | $3,144 | $195,920 | $0 | $0 |
| 2016 | $2,897 | $190,220 | $0 | $0 |
| 2015 | $2,841 | $184,680 | $0 | $0 |
| 2014 | $2,639 | $175,980 | $0 | $0 |
| 2013 | -- | $179,310 | $0 | $0 |
Property History
| Date | Event | Price | List to Sale | Price per Sq Ft | Prior Sale |
|---|---|---|---|---|---|
| 11/10/2025 11/10/25 | Price Changed | $475,000 | -5.0% | $248 / Sq Ft | |
| 09/02/2025 09/02/25 | Price Changed | $499,900 | -2.9% | $261 / Sq Ft | |
| 08/05/2025 08/05/25 | Price Changed | $515,000 | -0.8% | $269 / Sq Ft | |
| 06/23/2025 06/23/25 | Price Changed | $519,000 | -1.1% | $271 / Sq Ft | |
| 05/14/2025 05/14/25 | For Sale | $525,000 | +20.7% | $274 / Sq Ft | |
| 08/19/2021 08/19/21 | Sold | $435,000 | -2.2% | $227 / Sq Ft | View Prior Sale |
| 07/08/2021 07/08/21 | Pending | -- | -- | -- | |
| 06/20/2021 06/20/21 | For Sale | $445,000 | +41.3% | $232 / Sq Ft | |
| 09/27/2017 09/27/17 | Sold | $315,000 | -1.3% | $165 / Sq Ft | View Prior Sale |
| 07/26/2017 07/26/17 | Pending | -- | -- | -- | |
| 06/12/2017 06/12/17 | For Sale | $319,000 | -- | $167 / Sq Ft |
Purchase History
| Date | Type | Sale Price | Title Company |
|---|---|---|---|
| Warranty Deed | $435,000 | Western Title | |
| Bargain Sale Deed | -- | Western Title | |
| Warranty Deed | $315,000 | Western Title & Escrow | |
| Interfamily Deed Transfer | -- | Wte |
Mortgage History
| Date | Status | Loan Amount | Loan Type |
|---|---|---|---|
| Open | $265,000 | New Conventional | |
| Previous Owner | $252,000 | New Conventional | |
| Previous Owner | $216,000 | New Conventional |
Source: Lincoln County Board of REALTORS® MLS (OR)
MLS Number: 25-1089
APN: R236390
- T/L 1102 Oregon 229
- 1262 NW Meadow Ln
- T/L 2303 NE Arcadia Dr Unit T/L 2300 NE ARCADIA
- 2303 NE Arcadia Dr Unit 2303
- 1060 NW Sunset Dr
- 1572 NE Arcadia Dr
- 120 NW 6th St
- 150 NW 5th St
- 177 NW 6th St Unit 4 Units, 1 ADU
- 146 NE 6th St
- 2075 NE Mossy Loop
- 163 NE 6th St
- 935 NE Highway 20
- 1979 NE Mossy Loop
- 231 NE 6th St
- 3020 Yasek Loop
- 254 NE 3rd St
- 557 NE Highway 20
- 245 Olalla Rd
- 380 E Graham St
