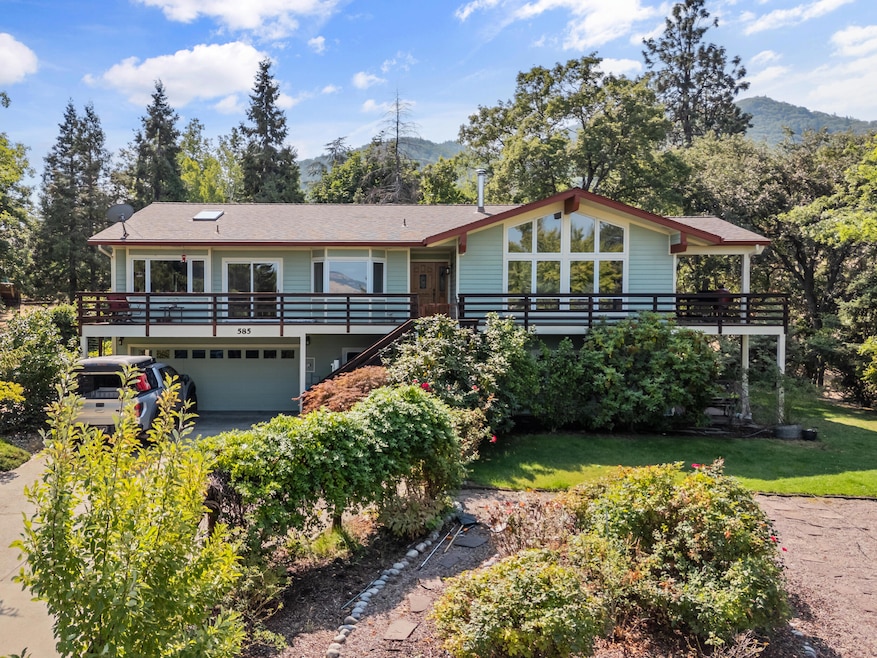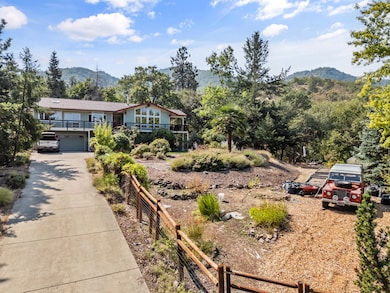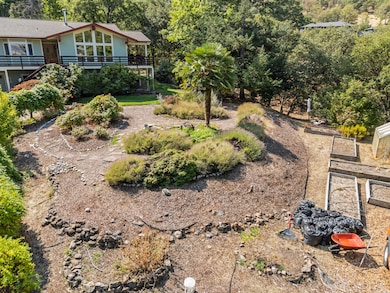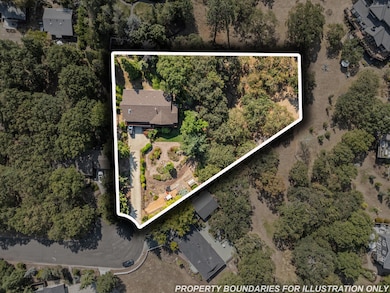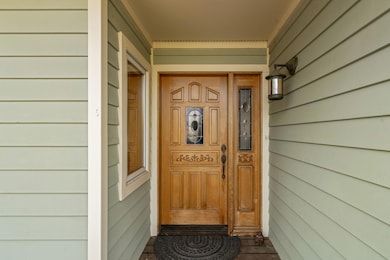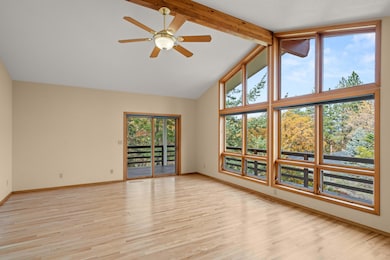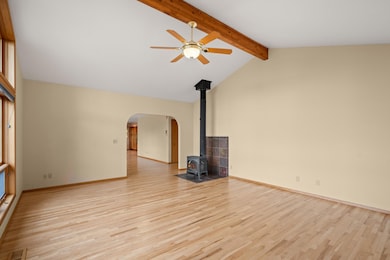585 Nyla Ln Ashland, OR 97520
Northwest Ashland NeighborhoodEstimated payment $5,170/month
Highlights
- Greenhouse
- 0.86 Acre Lot
- Mountain View
- Helman Elementary School Rated A-
- Open Floorplan
- Deck
About This Home
This large 3,237 square foot home with panoramic views sits on a quiet cul-de-sac with a seasonal creek and an almost one-acre lot. Large windows and a wrap-around deck highlight the views, and there is a separate deck near the creek. Hiking trails begin only one block away. Open kitchen with custom mahogany cabinets, granite counter, Sub Zero Refrigerator overlooking Ashland. The kitchen, dining room and living room have an open floor-plan and recently refinished hardwood floors. Two of the bathrooms have custom tile-work. The lower level has a large bonus room, storage room, bathroom and another bedroom. There is an over-sized two-car garage with shelves and an abundance of storage space. Beautiful landscaping with lavender and rose gardens, a fountain, a greenhouse, extensive fencing. Very private and serene, yet you are only minutes to downtown.
Home Details
Home Type
- Single Family
Est. Annual Taxes
- $9,231
Year Built
- Built in 1988
Lot Details
- 0.86 Acre Lot
- Poultry Coop
- Fenced
- Landscaped
- Native Plants
- Backyard Sprinklers
- Sprinklers on Timer
- Property is zoned RR-5, RR-5
Parking
- 2 Car Attached Garage
- Garage Door Opener
- Driveway
Property Views
- Mountain
- Territorial
Home Design
- Contemporary Architecture
- Frame Construction
- Composition Roof
- Concrete Perimeter Foundation
Interior Spaces
- 3,237 Sq Ft Home
- 2-Story Property
- Open Floorplan
- Built-In Features
- Vaulted Ceiling
- Ceiling Fan
- Double Pane Windows
- Wood Frame Window
- Family Room
- Dining Room
- Home Office
- Bonus Room
- Finished Basement
Kitchen
- Eat-In Kitchen
- Oven
- Cooktop
- Dishwasher
- Kitchen Island
- Granite Countertops
- Tile Countertops
- Disposal
Flooring
- Wood
- Carpet
- Laminate
- Concrete
- Tile
- Vinyl
Bedrooms and Bathrooms
- 3 Bedrooms
- 3 Full Bathrooms
- Bathtub with Shower
- Bathtub Includes Tile Surround
Laundry
- Laundry Room
- Dryer
- Washer
Home Security
- Carbon Monoxide Detectors
- Fire and Smoke Detector
Outdoor Features
- Deck
- Wrap Around Porch
- Outdoor Water Feature
- Greenhouse
Schools
- Ashland Middle School
- Ashland High School
Utilities
- Forced Air Heating and Cooling System
- Heat Pump System
- Water Heater
- Cable TV Available
Community Details
- No Home Owners Association
Listing and Financial Details
- Tax Lot 208
- Assessor Parcel Number 10670029
Map
Home Values in the Area
Average Home Value in this Area
Tax History
| Year | Tax Paid | Tax Assessment Tax Assessment Total Assessment is a certain percentage of the fair market value that is determined by local assessors to be the total taxable value of land and additions on the property. | Land | Improvement |
|---|---|---|---|---|
| 2025 | $9,037 | $582,850 | $276,750 | $306,100 |
| 2024 | $9,037 | $565,880 | $268,690 | $297,190 |
| 2023 | $8,742 | $549,400 | $260,870 | $288,530 |
| 2022 | $8,462 | $549,400 | $260,870 | $288,530 |
| 2021 | $8,174 | $533,400 | $253,270 | $280,130 |
| 2020 | $7,944 | $517,870 | $245,900 | $271,970 |
| 2019 | $7,819 | $488,150 | $231,790 | $256,360 |
| 2018 | $7,386 | $473,940 | $225,050 | $248,890 |
| 2017 | $7,332 | $473,940 | $225,050 | $248,890 |
| 2016 | $7,141 | $446,740 | $212,140 | $234,600 |
| 2015 | $6,865 | $446,740 | $212,140 | $234,600 |
| 2014 | $6,642 | $421,100 | $199,960 | $221,140 |
Property History
| Date | Event | Price | List to Sale | Price per Sq Ft | Prior Sale |
|---|---|---|---|---|---|
| 11/07/2025 11/07/25 | For Sale | $835,000 | +15.2% | $258 / Sq Ft | |
| 07/14/2020 07/14/20 | Sold | $725,000 | -2.7% | $224 / Sq Ft | View Prior Sale |
| 05/26/2020 05/26/20 | Pending | -- | -- | -- | |
| 05/04/2020 05/04/20 | For Sale | $745,000 | -- | $230 / Sq Ft |
Purchase History
| Date | Type | Sale Price | Title Company |
|---|---|---|---|
| Warranty Deed | $725,000 | First American Title | |
| Warranty Deed | $285,000 | Jackson County Title |
Mortgage History
| Date | Status | Loan Amount | Loan Type |
|---|---|---|---|
| Open | $580,000 | New Conventional | |
| Previous Owner | $227,150 | No Value Available |
Source: Oregon Datashare
MLS Number: 220211736
APN: 10670029
- 460 Sunshine Cir
- 551 Strawberry Ln
- 753 Wrights Creek Dr
- 55 Birnamwood Rd
- 390 Strawberry Ln
- 347 Wimer St
- 319 West St
- 180 Logan Dr
- 311 Luna Vista St Unit 2
- 495 Chestnut St Unit 19
- 495 Chestnut St Unit 6
- 220 Nutley St
- 330 High St Unit 1-4
- 117 High St
- 317 Maple St
- 67 Woolen Way
- 99 Granite St
- 451 N Main St
- 581 Scenic Dr Unit 9
- 155 Central Ave
- 540 Clay St
- 2234 Siskiyou Blvd
- 2525 Ashland St
- 309 Lithia Ave
- 309 Lithia Ave
- 233 Eva Way
- 100 N Pacific Hwy
- 107 N 3rd St Unit 2
- 100 Maple St Unit 102 Maple Street Phoenix
- 353 Dalton St
- 2532 Juanipero Way
- 1661 S Columbus Ave
- 309 Laurel St
- 230 Laurel St
- 121 S Holly St
- 534 Hamilton St Unit 534
- 406 W Main St
- 518 N Riverside Ave
- 645 Royal Ave
- 520 N Bartlett St
