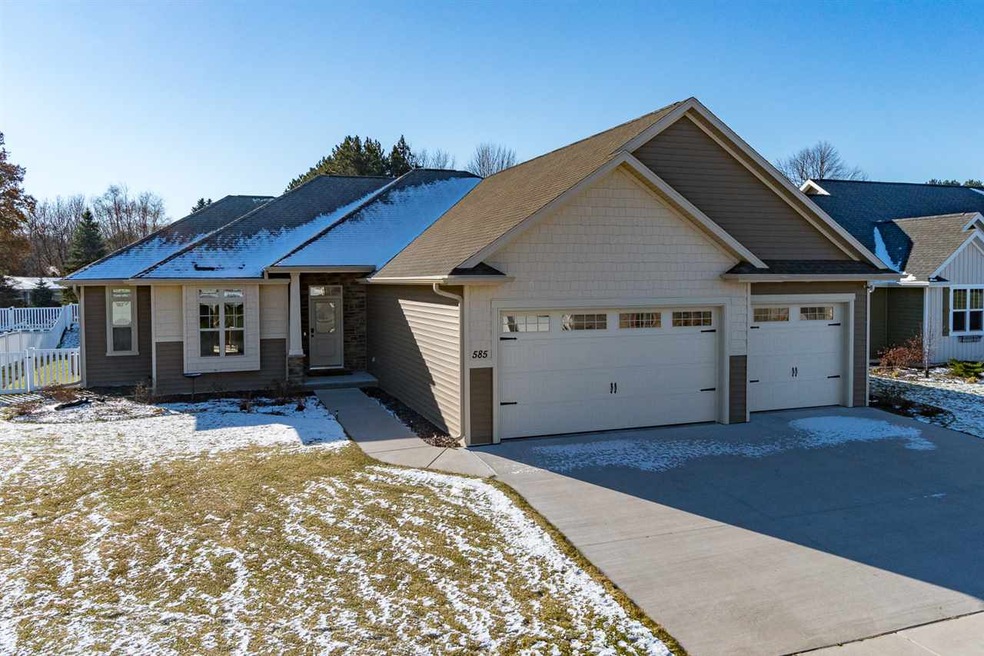
585 Pebblestone Cir Hobart, WI 54155
Highlights
- ENERGY STAR Certified Homes
- 3 Car Attached Garage
- Kitchen Island
- Contemporary Architecture
- Forced Air Heating and Cooling System
- 1-Story Property
About This Home
As of May 2019Barely used 3bd 2.5ba 3car garage open concept split bdrm features lovely kitchen w/ granite counters,glass tile backsplash,huge island,extra large walk-in pantry, & stainless steel appliances! Master suite features, tray ceiling, walk-in closet, master bath w/ tile shower,& double sinks! Extra large laundry rm w/ cabinets. Back entrance features 1/2 bath & huge walk-in coat/utility closet! LL has recently completed rec rm! Spacious 3 st garage has insulated & finished walls! Front yard sprinkler system, backyard fenced w/ covered porch! Living rm, dinette, & rec rm photos are virtual staged
Last Agent to Sell the Property
Coldwell Banker Real Estate Group License #94-45786 Listed on: 11/05/2018

Home Details
Home Type
- Single Family
Est. Annual Taxes
- $4,487
Year Built
- Built in 2016
Home Design
- Contemporary Architecture
- Poured Concrete
- Stone Exterior Construction
- Vinyl Siding
Interior Spaces
- 1-Story Property
- Partially Finished Basement
- Basement Fills Entire Space Under The House
Kitchen
- Oven or Range
- Microwave
- Kitchen Island
- Disposal
Bedrooms and Bathrooms
- 3 Bedrooms
- Split Bedroom Floorplan
- Primary Bathroom is a Full Bathroom
Parking
- 3 Car Attached Garage
- Driveway
Schools
- Pulaski High School
Utilities
- Forced Air Heating and Cooling System
- Heating System Uses Natural Gas
- Cable TV Available
Additional Features
- ENERGY STAR Certified Homes
- 0.25 Acre Lot
Similar Homes in the area
Home Values in the Area
Average Home Value in this Area
Property History
| Date | Event | Price | Change | Sq Ft Price |
|---|---|---|---|---|
| 05/10/2019 05/10/19 | Sold | $319,900 | -3.0% | $111 / Sq Ft |
| 05/10/2019 05/10/19 | Pending | -- | -- | -- |
| 11/05/2018 11/05/18 | For Sale | $329,900 | +22.2% | $115 / Sq Ft |
| 10/10/2017 10/10/17 | Sold | $269,900 | 0.0% | $135 / Sq Ft |
| 09/07/2017 09/07/17 | Price Changed | $269,900 | -1.8% | $135 / Sq Ft |
| 07/24/2017 07/24/17 | Price Changed | $274,900 | -7.4% | $137 / Sq Ft |
| 04/20/2016 04/20/16 | For Sale | $296,900 | -- | $148 / Sq Ft |
Tax History Compared to Growth
Agents Affiliated with this Home
-

Seller's Agent in 2019
Michelle Stimpson
Coldwell Banker
(920) 609-5577
70 in this area
447 Total Sales
-
B
Seller Co-Listing Agent in 2019
Bridget Gigot
Coldwell Banker
(920) 366-6736
2 in this area
86 Total Sales
-

Buyer's Agent in 2019
Michele Rehn
Shorewest, Realtors
(920) 655-1381
5 in this area
84 Total Sales
Map
Source: REALTORS® Association of Northeast Wisconsin
MLS Number: 50194752
- 4884 Wyld Berry Way
- 4861 Prairie School Dr
- 4815 Isabella Cir
- 4805 Isabella Cir
- 360 Peaceful Cir
- 0 Maple View Ct
- 4660 Wedgestone Ct
- 1231 Centennial Centre Blvd
- 1237 Centennial Centre Blvd
- 4466 Creek Valley Ln
- 0 Trefoil Trail Unit 50309379
- 740 Melanie Ln
- 1649 Betty Jean Ln
- 1663 Betty Jean Ln
- 1671 Betty Jean Ln
- 1679 Betty Jean Ln
- 4657 Paul Ln
- 4665 Paul Ln
- 4673 Paul Ln
- 4649 Paul Ln
