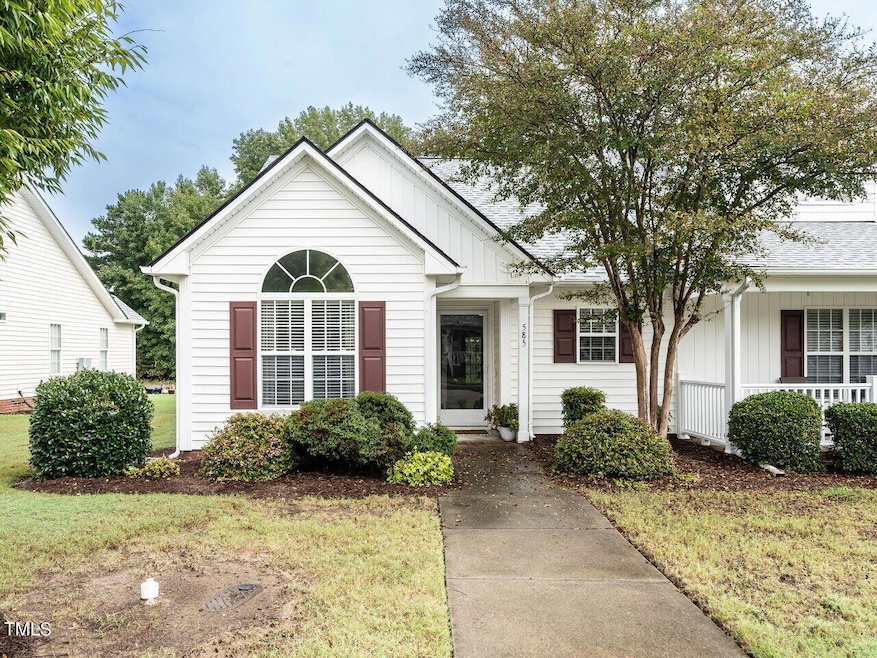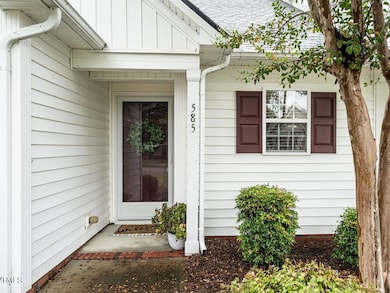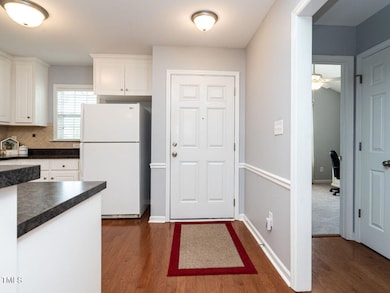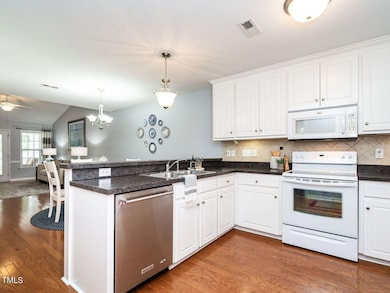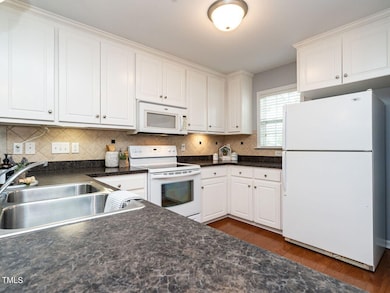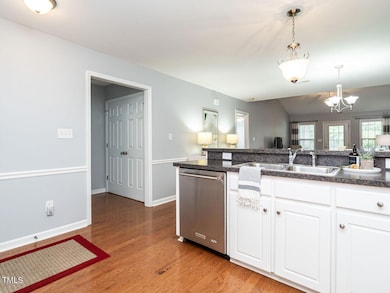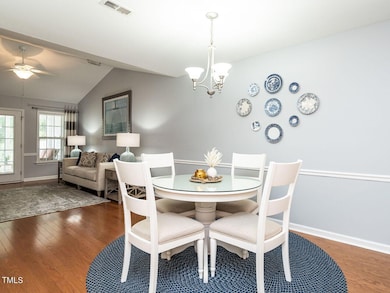
585 Pinecroft Dr Clayton, NC 27520
Community Park NeighborhoodHighlights
- Open Floorplan
- Traditional Architecture
- End Unit
- Vaulted Ceiling
- Wood Flooring
- Screened Porch
About This Home
As of November 2024Say HELLO to this beautiful one-story, 2-bedroom, 2-bath end-unit townhome located in the desirable Clayton area! Enjoy low-maintenance living with HOA-provided lawn care and exterior maintenance, making life easier for all. Inside, you'll find an inviting, open floor plan. The private, screened-in porch with durable composite decking adds valuable outdoor living space where you can relax and enjoy the surroundings. This home has been while maintained with a new HVAC system, water heater, flooring and roof, so you can rest easy knowing all the major updates have been handled. Plus, the included 1-year home warranty provides added peace of mind.
Last Agent to Sell the Property
HomeTowne Realty License #333121 Listed on: 09/19/2024

Townhouse Details
Home Type
- Townhome
Est. Annual Taxes
- $967
Year Built
- Built in 2007 | Remodeled
Lot Details
- 8,276 Sq Ft Lot
- End Unit
- Landscaped
- Back and Front Yard
HOA Fees
- $150 Monthly HOA Fees
Home Design
- Traditional Architecture
- Permanent Foundation
- Slab Foundation
- Shingle Roof
- Architectural Shingle Roof
- Vinyl Siding
Interior Spaces
- 1,085 Sq Ft Home
- 1-Story Property
- Open Floorplan
- Smooth Ceilings
- Vaulted Ceiling
- Ceiling Fan
- Blinds
- Window Screens
- Living Room
- Dining Room
- Screened Porch
- Storage
Kitchen
- Electric Oven
- Electric Cooktop
- Microwave
- Dishwasher
Flooring
- Wood
- Carpet
- Luxury Vinyl Tile
Bedrooms and Bathrooms
- 2 Bedrooms
- 2 Full Bathrooms
- Primary bathroom on main floor
- Double Vanity
- Private Water Closet
- Soaking Tub
- Shower Only
- Walk-in Shower
Laundry
- Laundry Room
- Laundry on main level
- Stacked Washer and Dryer
Home Security
Parking
- 2 Parking Spaces
- Private Parking
- Private Driveway
- Paved Parking
- 2 Open Parking Spaces
Accessible Home Design
- Handicap Accessible
Outdoor Features
- Exterior Lighting
- Outdoor Storage
- Rain Gutters
Schools
- W Clayton Elementary School
- Clayton Middle School
- Clayton High School
Utilities
- Central Air
- Heat Pump System
- Community Sewer or Septic
Listing and Financial Details
- Home warranty included in the sale of the property
- Assessor Parcel Number 05G02055W
Community Details
Overview
- Association fees include ground maintenance, maintenance structure
- Moss Creek Village Association/Real Manage Association, Phone Number (866) 473-2573
- Moss Creek Village Subdivision
- Maintained Community
Security
- Resident Manager or Management On Site
- Storm Doors
Ownership History
Purchase Details
Home Financials for this Owner
Home Financials are based on the most recent Mortgage that was taken out on this home.Purchase Details
Purchase Details
Home Financials for this Owner
Home Financials are based on the most recent Mortgage that was taken out on this home.Similar Homes in Clayton, NC
Home Values in the Area
Average Home Value in this Area
Purchase History
| Date | Type | Sale Price | Title Company |
|---|---|---|---|
| Warranty Deed | $270,000 | None Listed On Document | |
| Warranty Deed | $270,000 | None Listed On Document | |
| Warranty Deed | $124,000 | None Available | |
| Warranty Deed | $252,000 | None Available |
Mortgage History
| Date | Status | Loan Amount | Loan Type |
|---|---|---|---|
| Previous Owner | $89,925 | Construction |
Property History
| Date | Event | Price | Change | Sq Ft Price |
|---|---|---|---|---|
| 11/21/2024 11/21/24 | Sold | $269,900 | 0.0% | $249 / Sq Ft |
| 11/01/2024 11/01/24 | Pending | -- | -- | -- |
| 09/19/2024 09/19/24 | For Sale | $269,900 | -- | $249 / Sq Ft |
Tax History Compared to Growth
Tax History
| Year | Tax Paid | Tax Assessment Tax Assessment Total Assessment is a certain percentage of the fair market value that is determined by local assessors to be the total taxable value of land and additions on the property. | Land | Improvement |
|---|---|---|---|---|
| 2024 | $967 | $146,520 | $50,000 | $96,520 |
| 2023 | $945 | $146,520 | $50,000 | $96,520 |
| 2022 | $974 | $146,520 | $50,000 | $96,520 |
| 2021 | $960 | $146,520 | $50,000 | $96,520 |
| 2020 | $982 | $146,520 | $50,000 | $96,520 |
| 2019 | $982 | $146,520 | $50,000 | $96,520 |
| 2018 | $0 | $113,590 | $35,000 | $78,590 |
| 2017 | $755 | $113,590 | $35,000 | $78,590 |
| 2016 | $755 | $113,590 | $35,000 | $78,590 |
| 2014 | -- | $113,590 | $35,000 | $78,590 |
Agents Affiliated with this Home
-
Maggie Schiele

Seller's Agent in 2024
Maggie Schiele
HomeTowne Realty
(919) 449-4093
3 in this area
72 Total Sales
-
Tracy Tant
T
Buyer's Agent in 2024
Tracy Tant
HomeTowne Realty
(919) 337-3824
2 in this area
7 Total Sales
Map
Source: Doorify MLS
MLS Number: 10053516
APN: 05G02055W
- 75 E Moss Creek Dr
- 201 W Moss Creek Dr
- 1912 Parkside Village Dr
- 1828 Parkside Village Dr
- 3069 Buttonwood Ln
- 117 Butternut Ln
- 113 Butternut Ln
- 109 Butternut Ln
- 101 Butternut Ln
- 200 Pinecroft Dr
- 69 Azul Dr
- 71 Potted Plant Ct
- 1009 Limeberry Ct
- 110 Plott Hound Dr
- 141 Shad Boat Ln
- 128 Glengariff Ln
- 2100 Fort Dr
- 124 Roscommon Ln
- 316 Waterford Dr
- 274 Tuscarora Ln
