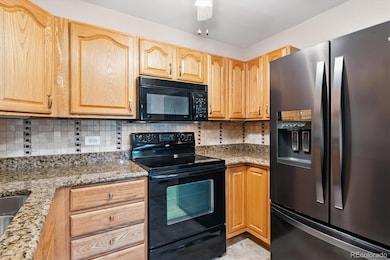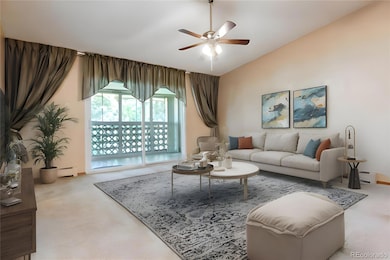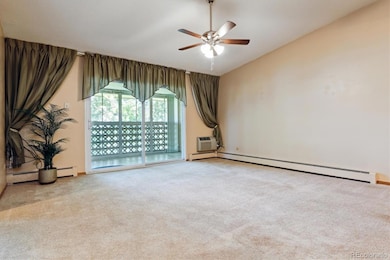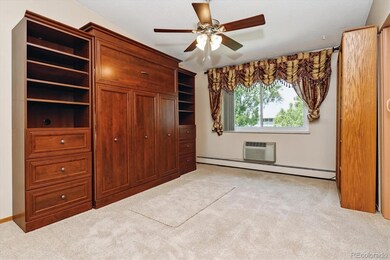585 S Alton Way Unit 4D Denver, CO 80247
Windsor NeighborhoodEstimated payment $1,858/month
Highlights
- Golf Course Community
- 24-Hour Security
- Clubhouse
- Fitness Center
- Active Adult
- Contemporary Architecture
About This Home
Top-Floor Treasure with Mountain Views in Windsor Gardens! Welcome to 585 S Alton Way #4D—a beautifully updated and spacious top-floor condo located in Denver’s premier 55+ community, Windsor Gardens! This 2-bedroom, 2-bath 1200 sf. residence offers comfort, style, and breathtaking views of the mountains and downtown skyline from your fully enclosed lanai. Inside, you’ll find vaulted ceilings and plush beige carpeting that provide a warm and inviting atmosphere. The kitchen features updated oak cabinets, granite countertops, a decorative tile backsplash, and sleek black appliances—perfect for both everyday living and entertaining. Three in-wall AC units—one in each bedroom and the living room—ensure year-round comfort. The second bedroom includes a custom walnut Murphy bed that folds neatly away to reveal built-in shelving—an ideal bonus for maximizing space and functionality as a guest room, office, or hobby space. Both bathrooms have been tastefully updated with newer vanities and lighting fixtures. A large utility room provides generous storage, and the condo also includes a private same-floor storage locker and additional cowboy storage in Garage #14, Lot-15. Living in Windsor Gardens means enjoying resort-style amenities including a clubhouse, fitness center, indoor/outdoor pools, spa, golf course, restaurant, community garden, and a vibrant calendar of social events. Conveniently located near trails, shopping, and public transit. This is more than a home—it’s a lifestyle. Don’t miss your chance to live in one of the most desirable buildings in the community. Schedule your private showing today!
Listing Agent
Your Castle Real Estate Inc Brokerage Email: carolguzmanhomes@gmail.com,303-962-4272 License #40015108 Listed on: 07/12/2025

Property Details
Home Type
- Condominium
Est. Annual Taxes
- $425
Year Built
- Built in 1968 | Remodeled
Lot Details
- Two or More Common Walls
- West Facing Home
HOA Fees
- $640 Monthly HOA Fees
Parking
- 1 Car Garage
Home Design
- Contemporary Architecture
- Entry on the 4th floor
- Brick Exterior Construction
- Block Foundation
- Composition Roof
- Concrete Perimeter Foundation
Interior Spaces
- 1,200 Sq Ft Home
- 1-Story Property
- Double Pane Windows
- Living Room
- Bonus Room
- Sun or Florida Room
Kitchen
- Oven
- Range
- Microwave
- Dishwasher
- Granite Countertops
- Disposal
Flooring
- Carpet
- Laminate
Bedrooms and Bathrooms
- 2 Main Level Bedrooms
Home Security
Schools
- Place Bridge Academy Elementary And Middle School
- George Washington High School
Utilities
- Mini Split Air Conditioners
- Baseboard Heating
- Heating System Uses Natural Gas
- Water Heater
Listing and Financial Details
- Assessor Parcel Number 6152-09-324
Community Details
Overview
- Active Adult
- Association fees include reserves, gas, heat, insurance, ground maintenance, maintenance structure, on-site check in, recycling, security, sewer, snow removal, trash, water
- Windsor Gardens Association, Phone Number (303) 364-7485
- Mid-Rise Condominium
- Windsor Gardens Subdivision
- Community Parking
- Seasonal Pond
Amenities
- Community Garden
- Sauna
- Clubhouse
- Business Center
- Laundry Facilities
- Elevator
- Community Storage Space
Recreation
- Golf Course Community
- Fitness Center
- Community Pool
- Community Spa
- Trails
Pet Policy
- Dogs and Cats Allowed
Security
- 24-Hour Security
- Front Desk in Lobby
- Resident Manager or Management On Site
- Controlled Access
- Fire and Smoke Detector
Map
Home Values in the Area
Average Home Value in this Area
Tax History
| Year | Tax Paid | Tax Assessment Tax Assessment Total Assessment is a certain percentage of the fair market value that is determined by local assessors to be the total taxable value of land and additions on the property. | Land | Improvement |
|---|---|---|---|---|
| 2024 | $425 | $12,060 | $190 | $11,870 |
| 2023 | $467 | $12,060 | $190 | $11,870 |
| 2022 | $1,015 | $12,760 | $190 | $12,570 |
| 2021 | $980 | $13,130 | $200 | $12,930 |
| 2020 | $1,080 | $14,560 | $1,320 | $13,240 |
| 2019 | $1,050 | $14,560 | $1,320 | $13,240 |
| 2018 | $1,016 | $13,130 | $200 | $12,930 |
| 2017 | $1,013 | $13,130 | $200 | $12,930 |
| 2016 | $784 | $9,620 | $820 | $8,800 |
| 2015 | $752 | $9,620 | $820 | $8,800 |
| 2014 | $532 | $6,410 | $1,027 | $5,383 |
Property History
| Date | Event | Price | List to Sale | Price per Sq Ft |
|---|---|---|---|---|
| 09/16/2025 09/16/25 | Price Changed | $225,000 | -8.0% | $188 / Sq Ft |
| 07/12/2025 07/12/25 | For Sale | $244,500 | -- | $204 / Sq Ft |
Purchase History
| Date | Type | Sale Price | Title Company |
|---|---|---|---|
| Deed | -- | None Listed On Document | |
| Warranty Deed | $80,000 | Ats | |
| Interfamily Deed Transfer | -- | None Available | |
| Interfamily Deed Transfer | -- | -- | |
| Interfamily Deed Transfer | -- | -- |
Source: REcolorado®
MLS Number: 4151487
APN: 6152-09-324
- 595 S Alton Way Unit 7B
- 9155 E Center Ave Unit 2 D
- 585 S Alton Way Unit 10A
- 595 S Alton Way Unit 5D
- 605 S Alton Way Unit 3C
- 605 S Alton Way Unit 12B
- 605 S Alton Way Unit 2B
- 605 S Alton Way Unit 9C
- 605 S Alton Way Unit 8D
- 9300 E Center Ave Unit 2B
- 9300 E Center Ave Unit 3A
- 615 S Alton Way Unit 12B
- 635 S Alton Way Unit 1B
- 620 S Alton Way Unit 5B
- 610 S Alton Way Unit 1B
- 650 S Alton Way Unit 1A
- 650 S Alton Way Unit 10A
- 650 S Alton Way Unit 10C
- 660 S Alton Way Unit 4A
- 660 S Alton Way Unit 7B
- 615 S Alton Way Unit 1C
- 675 S Alton Way Unit 1D
- 8680 E Alameda Ave
- 8300 Fairmount Dr
- 9180 E Center Ave Unit 4D
- 9340 E Center Ave Unit 6B
- 750 S Clinton St Unit 12D
- 800 S Valentia St
- 600 S Dayton St
- 8225 Fairmount Dr Unit 3-204
- 8501 E Alameda Ave
- 8155 E Fairmount Dr
- 9099 E Mississippi Ave
- 1011 S Valentia St
- 425 S Galena Way
- 10150 E Virginia Ave Unit 1-205
- 10150 E Virginia Ave Unit 6-206
- 10150 E Virginia Ave Unit 14-107
- 8850 E Mississippi Ave
- 8500 E Mississippi Ave






