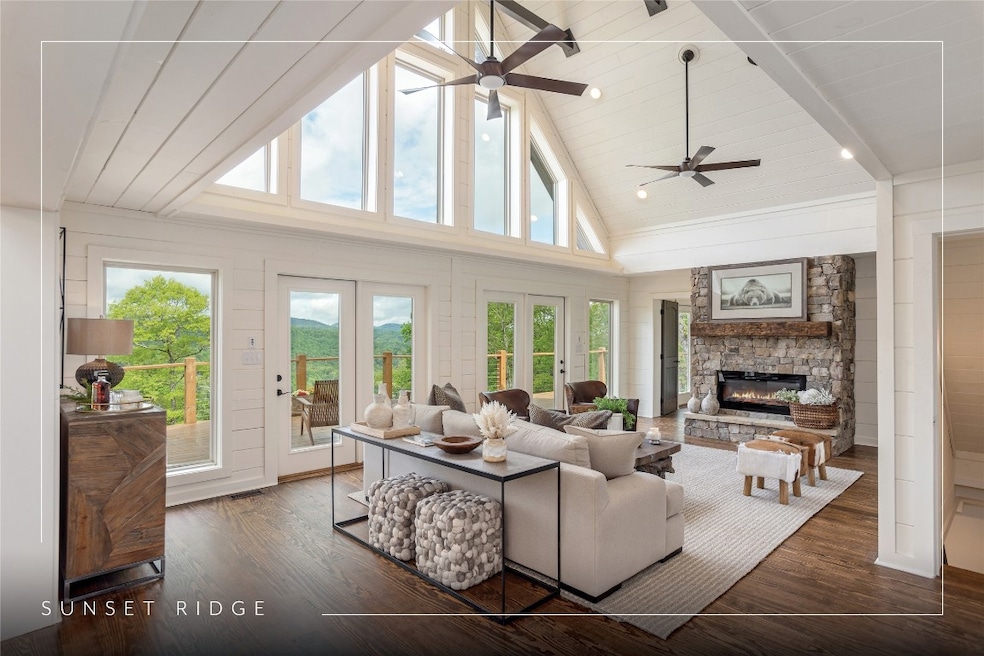585 Tabletop Rd Glenville, NC 28736
Estimated payment $9,532/month
Highlights
- New Construction
- Built-In Refrigerator
- Vaulted Ceiling
- Panoramic View
- Deck
- Wood Flooring
About This Home
Completed in early 2024, this stunning new Blue Ridge Log Home overlooking Lake Glenville, NC, is designed to showcase the breathtaking sunset views over the lake. Crafted from solid eastern pine logs with extended roof lines and expansive decks, this home seamlessly blends indoor living with the beauty of the outdoors, offering front-row seats to nature’s nightly masterpiece. The modern but rustic finishes exude traditional charm while maintaining eco-friendly appeal, perfectly complementing the surrounding landscape. From every angle, you’ll be captivated by the long-range vistas of Lake Glenville and the Blue Ridge Mountains, with the sunsets stealing the show each evening.
Step inside to a flood of natural light pouring through enormous windows and soaring vaulted ceilings, accentuating the A-frame’s airy, open design. The stylish kitchen, featuring granite countertops and top-of-the-line appliances, flows effortlessly into the dining area—ideal for gathering after a day of sunset-watching. The spacious primary suite is a retreat unto itself, complete with a generous living area, double sinks, a massive walk-in shower, and a luxurious soaking tub, all framed by those unforgettable views. Upstairs, a private loft offers an additional bedroom, full bathroom, and ample storage, while the lower level provides even more space with another living area, two bedrooms, and two bathrooms—perfect for family or guests.
The true magic happens outside, where the upper-level deck and expansive lower-level patio invite you to unwind with refreshing lake breezes, afternoon cocktails, and, of course, the jaw-dropping sunsets over Lake Glenville. Whether you’re grilling, stargazing, or simply soaking in the vibrant hues of dusk, these outdoor spaces elevate every moment. Just minutes from Lake Glenville and the charming village of Cashiers, this home is an ideal weekend escape or year-round haven for those who crave nature’s beauty at its finest—especially those unforgettable sunsets.
Home Details
Home Type
- Single Family
Est. Annual Taxes
- $3,810
Year Built
- Built in 2024 | New Construction
Lot Details
- 0.86 Acre Lot
- East Facing Home
- Lot Has A Rolling Slope
- Cleared Lot
HOA Fees
- $50 Monthly HOA Fees
Property Views
- Lake
- Panoramic
- Mountain
Home Design
- Shingle Roof
- Log Siding
Interior Spaces
- Furnished
- Built-In Features
- Vaulted Ceiling
- Ceiling Fan
- 1 Fireplace
Kitchen
- Propane Cooktop
- Recirculated Exhaust Fan
- Microwave
- Built-In Refrigerator
- Dishwasher
- Disposal
Flooring
- Wood
- Stone
Bedrooms and Bathrooms
- 4 Bedrooms
- Walk-In Closet
Finished Basement
- Heated Basement
- Walk-Out Basement
Outdoor Features
- Deck
Utilities
- Central Heating and Cooling System
- Heat Pump System
- Shared Well
- Septic Tank
Community Details
- Sunset Ridge Poa
- Built by Blue Ridge Log Homes
- Sunset Ridge Subdivision
Listing and Financial Details
- Tax Lot 4
- Assessor Parcel Number 7563-94-6617
Map
Home Values in the Area
Average Home Value in this Area
Tax History
| Year | Tax Paid | Tax Assessment Tax Assessment Total Assessment is a certain percentage of the fair market value that is determined by local assessors to be the total taxable value of land and additions on the property. | Land | Improvement |
|---|---|---|---|---|
| 2025 | $5,171 | $1,360,686 | $230,590 | $1,130,096 |
| 2024 | $2,702 | $711,170 | $89,410 | $621,760 |
| 2023 | $1,334 | $291,560 | $89,410 | $202,150 |
| 2022 | $325 | $79,410 | $79,410 | $0 |
| 2021 | $302 | $79,410 | $79,410 | $0 |
| 2020 | $605 | $150,000 | $150,000 | $0 |
| 2019 | $605 | $150,000 | $150,000 | $0 |
| 2018 | $605 | $150,000 | $150,000 | $0 |
| 2017 | $590 | $150,000 | $150,000 | $0 |
| 2015 | $447 | $150,000 | $150,000 | $0 |
| 2011 | -- | $150,000 | $150,000 | $0 |
Property History
| Date | Event | Price | Change | Sq Ft Price |
|---|---|---|---|---|
| 04/02/2025 04/02/25 | For Sale | $1,695,000 | -- | -- |
Purchase History
| Date | Type | Sale Price | Title Company |
|---|---|---|---|
| Quit Claim Deed | $40,000 | None Listed On Document | |
| Warranty Deed | $70,000 | None Available | |
| Warranty Deed | $26,000 | None Available |
Source: Highlands-Cashiers Board of REALTORS®
MLS Number: 1000486
APN: 7563-94-6617
- 57 Loch Dr
- 142 Wheatstone Dr
- 157 Wheatstone Dr
- 108 Mac Lake Rd
- 3050 N Carolina 107
- 399 Mac-Lake Rd
- 67 Chipmunk Trail
- 45 Bluegill Ln
- Lot A Hobnob Ln
- Lot 1 Receptive Dr
- 27 Receptive Dr
- 13 Receptive Dr
- 16 Receptive Dr
- 522 Receptive Dr
- Lot 10 Power Line Rd
- 11 Power Line Rd
- 7 Shiver Ridge
- 30 Eucalyptus Dr
- 325 Dominion Rd
- 2678 Highway 107 N
- 1379 Trays Island Rd
- 245 Locust Ct
- 262 Azalea Cir
- 161 Old Transylvania Turnpike Unit ID1264146P
- 21 Idylwood Dr
- 2029 Edgewater Rd
- 36 Peak Dr
- 266 Cullasaja Cir
- 119 Forest Hills
- 55 Alta View Dr
- 47 Legacy Ln
- 29 Teaberry Rd Unit B
- 38 Westside Dr
- 966 Gibson Rd
- 35 Grad House Ln
- 826 Summit Ridge Rd
- 328 Possum Trot Trail
- 33 Jaderian Mountain Rd
- 608 Flowers Gap Rd
- 35 Misty Meadow Ln







