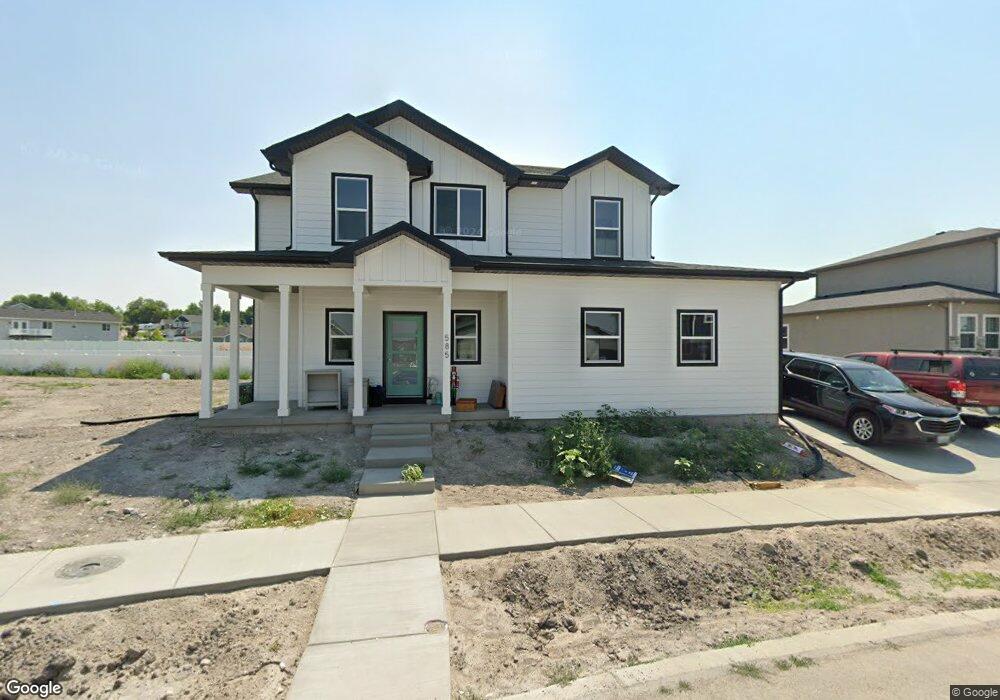Estimated Value: $622,650 - $634,000
6
Beds
4
Baths
3,475
Sq Ft
$181/Sq Ft
Est. Value
About This Home
This home is located at 585 W 20 N, Hyrum, UT 84319 and is currently estimated at $628,325, approximately $180 per square foot. 585 W 20 N is a home located in Cache County with nearby schools including Lincoln School, South Cache Middle School, and Mountain Crest High School.
Ownership History
Date
Name
Owned For
Owner Type
Purchase Details
Closed on
Mar 29, 2024
Sold by
Obodo Development Llc
Bought by
Brodak Paul J
Current Estimated Value
Home Financials for this Owner
Home Financials are based on the most recent Mortgage that was taken out on this home.
Original Mortgage
$554,240
Interest Rate
6.77%
Mortgage Type
Construction
Create a Home Valuation Report for This Property
The Home Valuation Report is an in-depth analysis detailing your home's value as well as a comparison with similar homes in the area
Home Values in the Area
Average Home Value in this Area
Purchase History
| Date | Buyer | Sale Price | Title Company |
|---|---|---|---|
| Brodak Paul J | -- | Hickman Land Title |
Source: Public Records
Mortgage History
| Date | Status | Borrower | Loan Amount |
|---|---|---|---|
| Closed | Brodak Paul J | $554,240 |
Source: Public Records
Tax History Compared to Growth
Tax History
| Year | Tax Paid | Tax Assessment Tax Assessment Total Assessment is a certain percentage of the fair market value that is determined by local assessors to be the total taxable value of land and additions on the property. | Land | Improvement |
|---|---|---|---|---|
| 2025 | $2,333 | $334,965 | $0 | $0 |
| 2024 | $1,007 | $135,000 | $135,000 | $0 |
| 2023 | $116 | $149,000 | $149,000 | $0 |
Source: Public Records
Map
Nearby Homes
