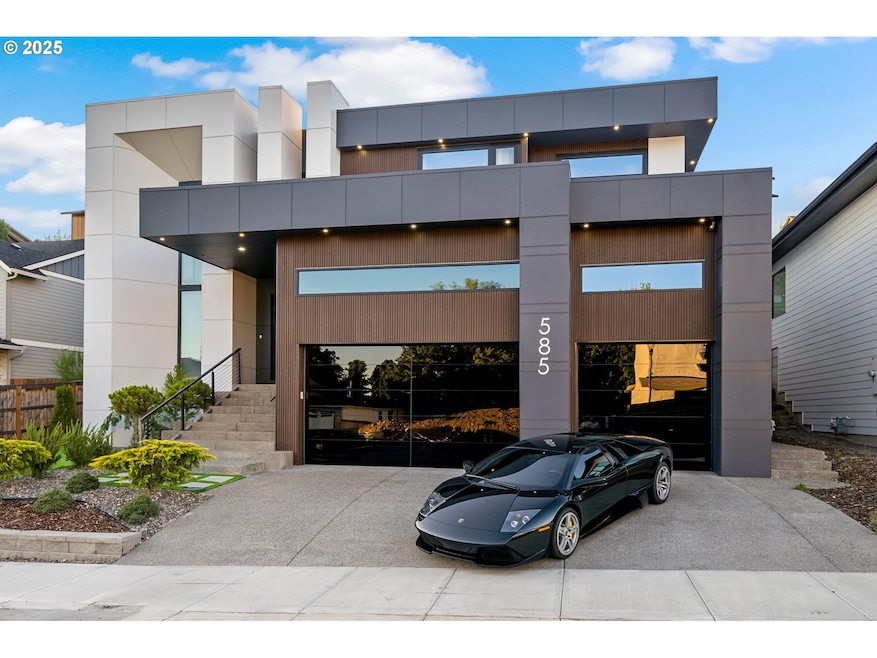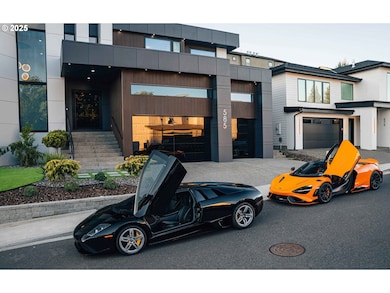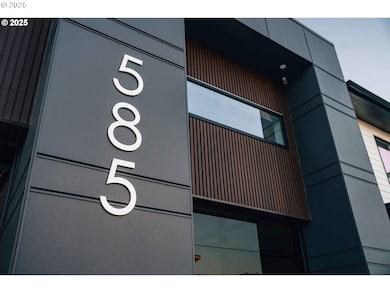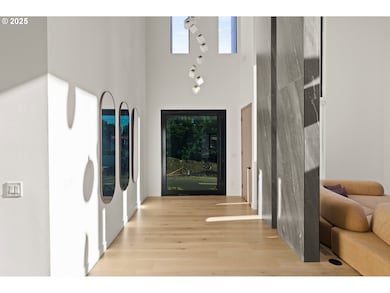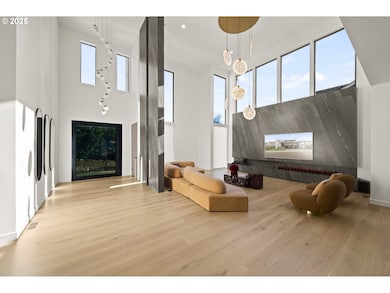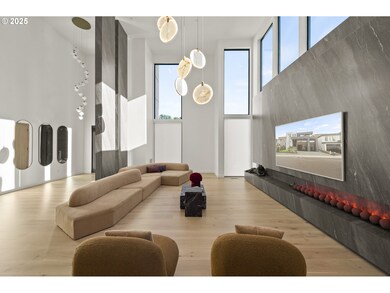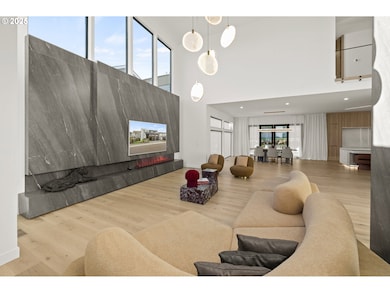585 W U St Washougal, WA 98671
Estimated payment $8,602/month
Highlights
- Custom Home
- View of Trees or Woods
- Engineered Wood Flooring
- Woodburn Elementary School Rated A
- Built-In Refrigerator
- High Ceiling
About This Home
Introducing a truly custom contemporary luxury masterpiece that redefines modern living in one of Washougal's most coveted neighborhoods. Designed with innovative architecture and finished with opulent detail, this residence features an impressive façade blending multiple textures that set the tone for the elegance within. Step through the grand foyer with soaring ceilings, custom chandeliers, and a marble staircase into an interior flooded with natural light, elevated by sleek LED accents and expansive windows throughout. The double story great room stuns with a sleek linear water vapor fireplace, custom wall finishes, and seamless flow to a covered private patio with automatic shades, turf, and year round livability. At the heart of the home, the gourmet kitchen is a showstopper, double stacked oversized island for both casual meals and grand entertaining, under cabinet and LED lighting, top tier commercial grade appliances, custom European cabinetry, and a large walk in pantry. Just off the pantry, a sleek wet bar offers the perfect setup for hosting. A main level office/den with separate exterior entrance adds flexibility for work or guests. Upstairs, you'll find two beautifully designed suites, including the luxurious primary retreat featuring a spa inspired bath with a rainfall walk in shower, boutique style custom closet, and a striking transparent resin soaking tub that feels like a work of art. The home is equipped with solar panels, enhancing energy efficiency and sustainability. Oversized lift ready garage with black frameless glass garage door. Enjoy all that Washougal has to offer while being located within top rated Camas Schools.
Listing Agent
Real Broker LLC Brokerage Email: wacontracts@therealbrokerage.com License #22035545 Listed on: 09/18/2025

Co-Listing Agent
Real Broker LLC Brokerage Email: wacontracts@therealbrokerage.com License #23013170
Home Details
Home Type
- Single Family
Est. Annual Taxes
- $7,226
Year Built
- Built in 2025
Lot Details
- 6,969 Sq Ft Lot
- Fenced
HOA Fees
- $102 Monthly HOA Fees
Parking
- 3 Car Attached Garage
- Driveway
- Off-Street Parking
Property Views
- Woods
- Territorial
Home Design
- Custom Home
- Contemporary Architecture
- Flat Roof Shape
- Membrane Roofing
- Wood Siding
- Cement Siding
- Concrete Perimeter Foundation
Interior Spaces
- 3,782 Sq Ft Home
- 2-Story Property
- High Ceiling
- Electric Fireplace
- Double Pane Windows
- Aluminum Window Frames
- Family Room
- Living Room
- Dining Room
- Home Office
- Engineered Wood Flooring
- Crawl Space
- Security System Owned
Kitchen
- Walk-In Pantry
- Induction Cooktop
- Range Hood
- Microwave
- Built-In Refrigerator
- Dishwasher
- Stainless Steel Appliances
- Kitchen Island
- Quartz Countertops
Bedrooms and Bathrooms
- 5 Bedrooms
- Soaking Tub
Schools
- Woodburn Elementary School
- Liberty Middle School
- Camas High School
Utilities
- Central Air
- Heat Pump System
Additional Features
- Solar Heating System
- Patio
Community Details
- Rolling Rock Community Management Association, Phone Number (503) 330-2405
Listing and Financial Details
- Assessor Parcel Number 986062889
Map
Home Values in the Area
Average Home Value in this Area
Tax History
| Year | Tax Paid | Tax Assessment Tax Assessment Total Assessment is a certain percentage of the fair market value that is determined by local assessors to be the total taxable value of land and additions on the property. | Land | Improvement |
|---|---|---|---|---|
| 2025 | $7,226 | $797,510 | $220,000 | $577,510 |
| 2024 | $1,884 | $767,692 | $220,000 | $547,692 |
| 2023 | -- | $210,000 | $210,000 | -- |
Property History
| Date | Event | Price | List to Sale | Price per Sq Ft | Prior Sale |
|---|---|---|---|---|---|
| 11/07/2025 11/07/25 | Pending | -- | -- | -- | |
| 09/18/2025 09/18/25 | For Sale | $1,695,000 | +637.0% | $448 / Sq Ft | |
| 05/12/2023 05/12/23 | Sold | $230,000 | -4.1% | -- | View Prior Sale |
| 04/05/2023 04/05/23 | Pending | -- | -- | -- | |
| 01/23/2023 01/23/23 | For Sale | $239,900 | -- | -- |
Purchase History
| Date | Type | Sale Price | Title Company |
|---|---|---|---|
| Quit Claim Deed | $313 | Chicago Title | |
| Quit Claim Deed | $313 | Chicago Title | |
| Warranty Deed | $200,000 | First American Title | |
| Warranty Deed | -- | Wfg National Title |
Mortgage History
| Date | Status | Loan Amount | Loan Type |
|---|---|---|---|
| Open | $806,500 | New Conventional |
Source: Regional Multiple Listing Service (RMLS)
MLS Number: 360166592
APN: 986062-889
- 590 W U St
- 356 W W St
- 795 W X St
- 867 W Lookout Ridge Dr
- 877 W Lookout Ridge Dr
- 927 W Lookout Ridge Dr
- 2873 W 5th St
- 940 W Lookout Ridge Dr
- 943 W Y St
- 174 N X St
- 293 N Shepherd Rd
- 000 W V St Unit 50
- 451 N X St
- 0 Leburn Rd Unit 22544235
- 2193 NE 3rd Ave
- 306 N V St
- 382 W Fir Loop
- 750 NE Province Ct
- 386 W Fir Loop
- 2859 NE 2nd Ave
