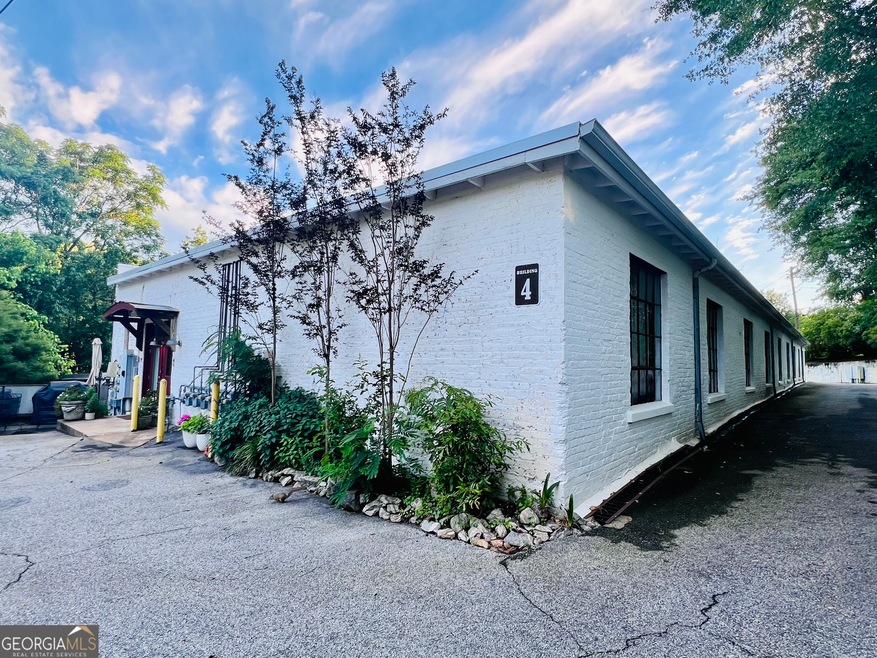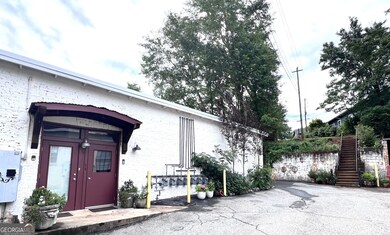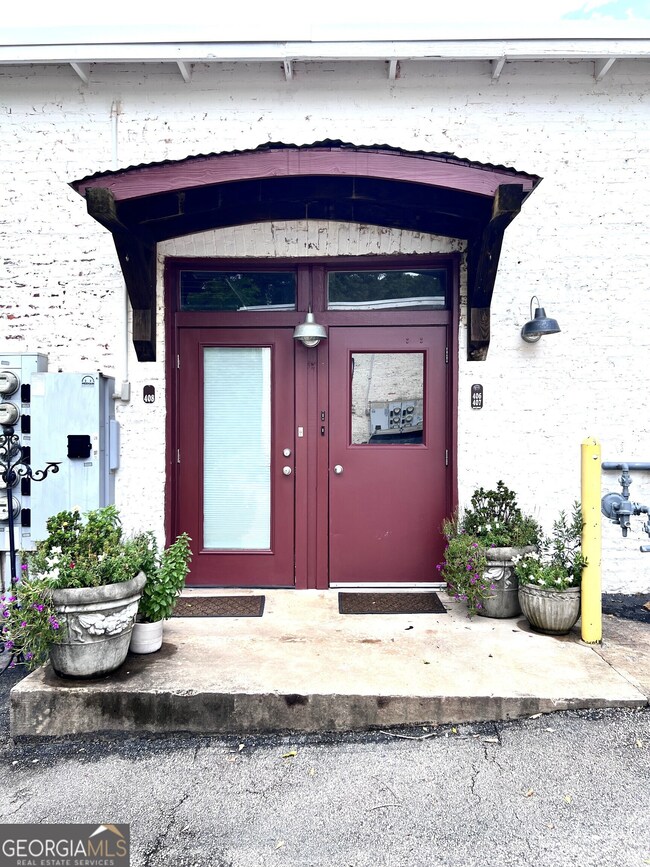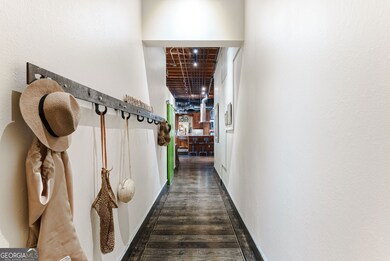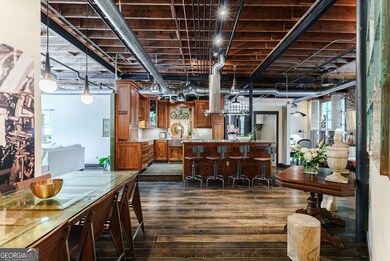585 White Cir, Unit 406 Athens, GA 30605
Estimated payment $3,650/month
Highlights
- Wood Flooring
- 1 Fireplace
- Home Office
- Loft
- High Ceiling
- Formal Dining Room
About This Home
FURNISHED! Two Bedrooms, two full baths, plus a loft! This beautifully restored warehouse loft, designed by a master craftsman and preservationist, blends historic charm with modern luxury in the waterfront community of Whitehall Mill Lofts, a National Historic Landmark. Enter through a machine-burnished stainless-steel front door into an elegant Grand Foyer. The open layout reveals massive windows, offering sweeping views of the original textile warehouse. The kitchen, crafted from American walnut, features high-end Cambria countertops, copper sinks, and antique nautical lamps reworked with LED lighting. A butler's pantry and laundry room offer marble finishes and ample storage. Surrounding the kitchen are versatile spaces currently used as an art studio, second bedroom, dining room, and living room, with stunning windows and a vertical fireplace. The primary bedroom is designed with extensive storage and brushed aluminum trim, leading to a master bath with travertine floors, a vintage industrial copper tub, and a custom marble sink. Unique touches include antique English leaded stained glass, brass naval lamps, and a skylight. Additional storage includes two lofted areas-one near the entry for art displays and the other as a guest sleep loft. A spa bathroom features an infrared sauna for relaxation. The home preserves original elements like metal-frame windows, exposed brick, 13-foot ceilings, and heart pine beams. White oak plank floors and advanced soundproofing systems complete this exceptional space.
Listing Agent
Coldwell Banker Upchurch Realty Brokerage Phone: 706-255-5522 License #252021 Listed on: 06/01/2025

Property Details
Home Type
- Condominium
Est. Annual Taxes
- $7,741
Year Built
- Built in 1900 | Remodeled
Home Design
- Metal Roof
- Four Sided Brick Exterior Elevation
Interior Spaces
- 1,949 Sq Ft Home
- 1-Story Property
- High Ceiling
- 1 Fireplace
- Entrance Foyer
- Formal Dining Room
- Home Office
- Loft
Kitchen
- Convection Oven
- Cooktop
- Microwave
- Dishwasher
- Stainless Steel Appliances
- Disposal
Flooring
- Wood
- Stone
Bedrooms and Bathrooms
- 2 Main Level Bedrooms
- 2 Full Bathrooms
- Soaking Tub
- Bathtub Includes Tile Surround
Laundry
- Laundry Room
- Laundry in Hall
Schools
- Barnett Shoals Elementary School
- Hilsman Middle School
- Cedar Shoals High School
Utilities
- Central Heating and Cooling System
- Tankless Water Heater
- Gas Water Heater
- Cable TV Available
Community Details
- Property has a Home Owners Association
- Association fees include ground maintenance, trash, water
- Whitehall Mill Lofts Subdivision
Map
About This Building
Home Values in the Area
Average Home Value in this Area
Tax History
| Year | Tax Paid | Tax Assessment Tax Assessment Total Assessment is a certain percentage of the fair market value that is determined by local assessors to be the total taxable value of land and additions on the property. | Land | Improvement |
|---|---|---|---|---|
| 2025 | $8,145 | $262,320 | $22,464 | $239,856 |
| 2024 | $8,145 | $247,740 | $22,464 | $225,276 |
| 2023 | $7,742 | $239,812 | $22,464 | $217,348 |
| 2022 | $3,718 | $132,835 | $22,464 | $110,371 |
| 2021 | $3,780 | $122,166 | $22,464 | $99,702 |
| 2020 | $2,285 | $77,818 | $14,976 | $62,842 |
| 2019 | $2,236 | $75,870 | $14,976 | $60,894 |
| 2018 | $1,996 | $68,793 | $14,976 | $53,817 |
| 2017 | $1,758 | $61,788 | $14,976 | $46,812 |
| 2016 | $1,925 | $56,698 | $14,976 | $41,722 |
| 2015 | $1,815 | $53,392 | $14,976 | $38,416 |
| 2014 | $1,794 | $52,696 | $14,976 | $37,720 |
Property History
| Date | Event | Price | List to Sale | Price per Sq Ft | Prior Sale |
|---|---|---|---|---|---|
| 10/14/2025 10/14/25 | Price Changed | $570,000 | 0.0% | $292 / Sq Ft | |
| 07/04/2025 07/04/25 | For Rent | $3,900 | 0.0% | -- | |
| 06/01/2025 06/01/25 | For Sale | $620,000 | +2.8% | $318 / Sq Ft | |
| 08/03/2022 08/03/22 | Sold | $603,000 | -13.9% | $320 / Sq Ft | View Prior Sale |
| 07/04/2022 07/04/22 | Pending | -- | -- | -- | |
| 06/11/2022 06/11/22 | For Sale | $700,000 | +351.6% | $372 / Sq Ft | |
| 07/07/2016 07/07/16 | Sold | $155,000 | -22.5% | $82 / Sq Ft | View Prior Sale |
| 06/07/2016 06/07/16 | Pending | -- | -- | -- | |
| 11/19/2015 11/19/15 | For Sale | $200,000 | -- | $106 / Sq Ft |
Purchase History
| Date | Type | Sale Price | Title Company |
|---|---|---|---|
| Quit Claim Deed | -- | -- | |
| Warranty Deed | $603,000 | -- | |
| Warranty Deed | $150,000 | -- | |
| Warranty Deed | -- | -- | |
| Deed | -- | -- | |
| Deed | $60,375 | -- | |
| Deed | $177,154 | -- | |
| Deed | $177,154 | -- | |
| Deed | -- | -- | |
| Deed | -- | -- | |
| Deed | $169,000 | -- |
Mortgage History
| Date | Status | Loan Amount | Loan Type |
|---|---|---|---|
| Previous Owner | $542,700 | New Conventional |
Source: Georgia MLS
MLS Number: 10535016
APN: 184A7-D-006
- 585 White Cir Unit 24
- 585 White Cir Unit 402
- 585 White Cir Unit 17
- 100 Hidden Hills Ln
- 209 Center Park Ln
- 203 Oconee River Cir
- 380 Ansley Dr
- 620 Snapfinger Dr
- 360 Ansley Dr
- 610 Whitehall Rd
- 400 Ansley Dr
- 830 Whitehall Rd
- 140 Whitehall Rd
- 171 Birch Valley Dr
- 119 Pine Ridge Trace
- 415 Rivergrove Pkwy Unit 34
- 625 Whitehall Rd Unit B
- 625 Whitehall Rd Unit A
- 236 Center Park Ln
- 192 Cedar Rock Trace
- 130 Whitehall Rd Unit ID1302858P
- 125 Sterling Dr
- 270 Segrest Cir
- 240 Segrest Cir
- 205 Woodstone Dr Unit 18
- 195 Woodstone Dr
- 100 Woodstone Dr Unit ID1302836P
- 425 Riverbend Pkwy
- 1000 Lakeside Dr
- 1005 College Station Rd
- 110 International Dr
- 127 Pineview Dr
- 175 International Dr
- 355 Riverbend Pkwy
- 160 Pineview Dr
- 360 Piccadilly Square
