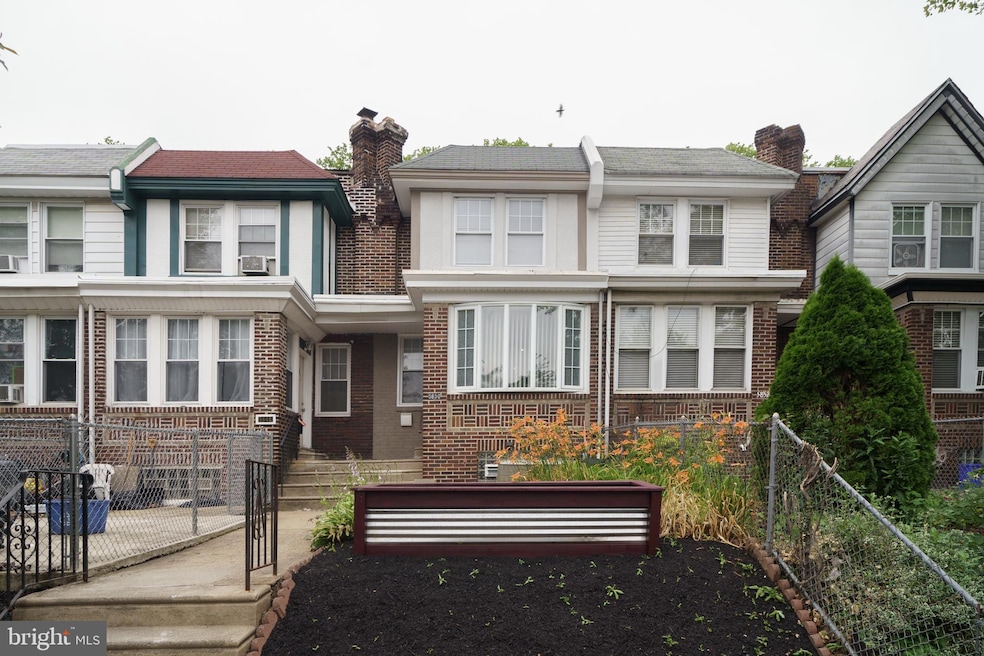
5850 N 7th St Philadelphia, PA 19120
Olney NeighborhoodHighlights
- Straight Thru Architecture
- 1 Car Attached Garage
- Hot Water Baseboard Heater
- No HOA
- Ceiling Fan
- 5-minute walk to Fisher Park
About This Home
As of August 2025If you are looking for a new updated Property in the Olney Section Of Phila which features a very wide street with ample parking and Large Back Yard
The upgrades include but are not limited to New Flooring on the 1st & 2nd Floor
All stainless steel appliances with granite countertops
It Offers a New Kitchen and Bath with a Powder Room on 1st Floor and Toilet in the Basement
It also includes a Washer and Dryer and New Roof
This Property is a Must See and will not Last
Call now for your special showing
Townhouse Details
Home Type
- Townhome
Est. Annual Taxes
- $2,581
Year Built
- Built in 1945
Lot Details
- 1,575 Sq Ft Lot
- Lot Dimensions are 15.00 x 105.00
Parking
- 1 Car Attached Garage
- Basement Garage
Home Design
- Straight Thru Architecture
- Stone Foundation
- Masonry
Interior Spaces
- 1,368 Sq Ft Home
- Property has 2 Levels
- Ceiling Fan
- Finished Basement
Bedrooms and Bathrooms
- 3 Bedrooms
Utilities
- Cooling System Utilizes Natural Gas
- Cooling System Mounted In Outer Wall Opening
- Hot Water Baseboard Heater
- 150 Amp Service
- Natural Gas Water Heater
Listing and Financial Details
- Tax Lot 141
- Assessor Parcel Number 612238800
Community Details
Overview
- No Home Owners Association
- Olney Subdivision
Pet Policy
- No Pets Allowed
Ownership History
Purchase Details
Home Financials for this Owner
Home Financials are based on the most recent Mortgage that was taken out on this home.Purchase Details
Home Financials for this Owner
Home Financials are based on the most recent Mortgage that was taken out on this home.Purchase Details
Similar Homes in Philadelphia, PA
Home Values in the Area
Average Home Value in this Area
Purchase History
| Date | Type | Sale Price | Title Company |
|---|---|---|---|
| Deed | $125,000 | None Listed On Document | |
| Deed | $40,000 | -- | |
| Sheriffs Deed | $25,000 | -- |
Mortgage History
| Date | Status | Loan Amount | Loan Type |
|---|---|---|---|
| Previous Owner | $45,500 | New Conventional | |
| Previous Owner | $26,000 | New Conventional |
Property History
| Date | Event | Price | Change | Sq Ft Price |
|---|---|---|---|---|
| 08/29/2025 08/29/25 | Sold | $225,000 | -8.2% | $164 / Sq Ft |
| 06/27/2025 06/27/25 | Pending | -- | -- | -- |
| 06/17/2025 06/17/25 | For Sale | $245,000 | +96.0% | $179 / Sq Ft |
| 02/20/2025 02/20/25 | Sold | $125,000 | -3.8% | $91 / Sq Ft |
| 01/27/2025 01/27/25 | For Sale | $129,999 | -- | $95 / Sq Ft |
Tax History Compared to Growth
Tax History
| Year | Tax Paid | Tax Assessment Tax Assessment Total Assessment is a certain percentage of the fair market value that is determined by local assessors to be the total taxable value of land and additions on the property. | Land | Improvement |
|---|---|---|---|---|
| 2025 | $2,058 | $184,400 | $36,880 | $147,520 |
| 2024 | $2,058 | $184,400 | $36,880 | $147,520 |
| 2023 | $2,058 | $147,000 | $29,400 | $117,600 |
| 2022 | $873 | $102,000 | $29,400 | $72,600 |
| 2021 | $1,503 | $0 | $0 | $0 |
| 2020 | $1,503 | $0 | $0 | $0 |
| 2019 | $1,397 | $0 | $0 | $0 |
| 2018 | $1,405 | $0 | $0 | $0 |
| 2017 | $1,405 | $0 | $0 | $0 |
| 2016 | $985 | $0 | $0 | $0 |
| 2015 | $943 | $0 | $0 | $0 |
| 2014 | -- | $100,400 | $10,868 | $89,532 |
| 2012 | -- | $13,344 | $1,977 | $11,367 |
Agents Affiliated with this Home
-
Vincent Marciano

Seller's Agent in 2025
Vincent Marciano
RE/MAX
(215) 498-6404
5 in this area
45 Total Sales
-
Tia Scott
T
Seller's Agent in 2025
Tia Scott
Realty ONE Group Focus
1 in this area
7 Total Sales
-
Malik Carter
M
Seller Co-Listing Agent in 2025
Malik Carter
Realty ONE Group Focus
(215) 868-5768
1 in this area
27 Total Sales
-
JENNIFER J MADERA BONIFACIO

Buyer's Agent in 2025
JENNIFER J MADERA BONIFACIO
RE/MAX
(216) 632-7754
3 in this area
55 Total Sales
Map
Source: Bright MLS
MLS Number: PAPH2495800
APN: 612238800
- 5824 N Marshall St
- 5904 N 7th St
- 5933 N Franklin St
- 5737 N Marshall St
- 514 Widener St
- 5901 N 11th St
- 5907 N Lawrence St
- 5921 N Lawrence St
- 6113 N Marshall St
- 421 W Grange Ave
- 6019 N Warnock St
- 5642 N 10th St
- 5929 N Leithgow St
- 6127 N 8th St
- 6139 N Franklin St
- 6056 N 10th St
- 6136 N 6th St
- 420 Roselyn St
- 5612 N 5th St
- 5900 N Marvine St






