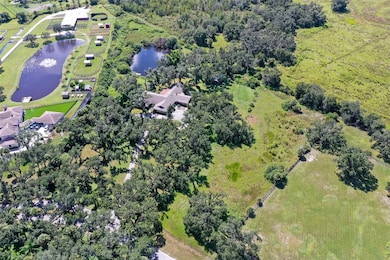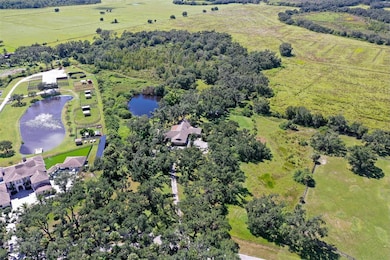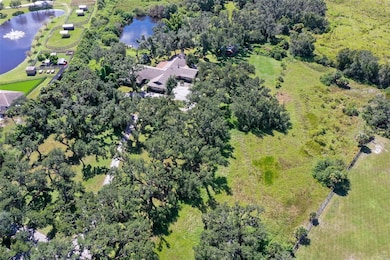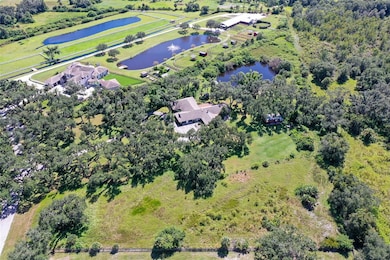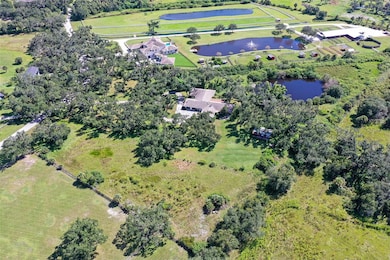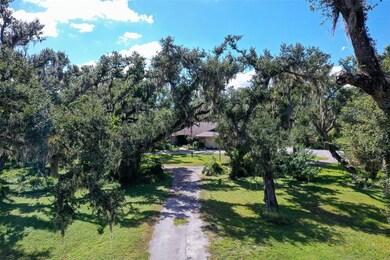5850 Vanderipe Rd Sarasota, FL 34241
Myakka Valley Ranches NeighborhoodEstimated payment $8,361/month
Highlights
- Dock made with wood
- Fishing Pier
- Horses Allowed in Community
- Lakeview Elementary School Rated A
- Barn
- Screened Pool
About This Home
Step into a slice of Southern elegance with this breathtaking property in Myakka Valley Ranches - easily the most beautiful property in this equestrian neighborhood. Think "Gone with the Wind" charm blended with the real, natural Florida. Myakka Valley Ranches is a beautiful equestrian community with miles of horse and walking trails. Even if you don't own horses, the trails are beautiful and serene for walking and running.
Literally adjacent to the largest State park in Florida (Myakka River State Park) and only 25 minutes from the world famous Siesta Key Beach, this home offers the Best of Florida's Nature and Coast.
This four bedroom three and a half bath estate spans 6,200 sq. ft. under roof, with 3,805 of air conditioned luxury, all set in a serene park-like environment. The large in-ground swimming pool is screened in and UNDER ROOF, giving it the feeling of an idooor oasis while actually being an outdoor retreat.
The lanai overlooks a gorgeous pond stocked with fish and complete with a dock. Inside you will find a stunning wood burning fireplace , a spacious game room/office, and an open kitchen that flows seamlessly into the great room and pool area.
In addition to the attached oversized 2 car garage, additional features include a three bay outbuilding garage and a second large outbuilding storage facility, providing ample space for vehicles, equipment , or hobbies.
With three separate AC zones, this home is as comfortable as it is flexible in providing numerous privacy options.
Don't miss this opportunity to own this unique slice of paradise!
Listing Agent
JACK KELLER INC Brokerage Phone: 727-586-1497 License #3063732 Listed on: 10/08/2025

Home Details
Home Type
- Single Family
Est. Annual Taxes
- $5,066
Year Built
- Built in 1976
Lot Details
- 6.7 Acre Lot
- Home fronts a pond
- Northeast Facing Home
- Property is zoned OUE1
HOA Fees
- $54 Monthly HOA Fees
Parking
- 2 Car Attached Garage
- Oversized Parking
- Workshop in Garage
- Ground Level Parking
- Side Facing Garage
- Garage Door Opener
- Circular Driveway
- Secured Garage or Parking
Property Views
- Pond
- Garden
Home Design
- Custom Home
- Patio Home
- Courtyard Style Home
- Slab Foundation
- Shingle Roof
- Stone Siding
- Vinyl Siding
- Stucco
Interior Spaces
- 3,805 Sq Ft Home
- Open Floorplan
- Dry Bar
- Cathedral Ceiling
- Ceiling Fan
- Skylights
- Wood Burning Fireplace
- Stone Fireplace
- Electric Fireplace
- Window Treatments
- Sliding Doors
- Family Room with Fireplace
- Great Room
- Family Room Off Kitchen
- Formal Dining Room
- Den
- Bonus Room
- Inside Utility
- Attic Fan
Kitchen
- Eat-In Kitchen
- Convection Oven
- Range with Range Hood
- Recirculated Exhaust Fan
- Microwave
- Ice Maker
- Disposal
Flooring
- Carpet
- Laminate
Bedrooms and Bathrooms
- 4 Bedrooms
- Primary Bedroom on Main
- Split Bedroom Floorplan
- Walk-In Closet
- In-Law or Guest Suite
Laundry
- Laundry Room
- Dryer
- Washer
Home Security
- Security Lights
- Security Gate
- Security Fence, Lighting or Alarms
- Fire and Smoke Detector
Pool
- Screened Pool
- In Ground Pool
- Gunite Pool
- Fence Around Pool
- Outdoor Shower
- Outside Bathroom Access
- Pool Sweep
Outdoor Features
- Fishing Pier
- Access To Pond
- Dock made with wood
- Open Dock
- Enclosed Patio or Porch
- Outdoor Storage
- Rain Gutters
- Private Mailbox
Utilities
- Zoned Heating and Cooling System
- Thermostat
- Propane
- Water Filtration System
- Well
- Electric Water Heater
- Water Purifier
- Septic Tank
- High Speed Internet
Additional Features
- 200 SF Accessory Dwelling Unit
- Barn
Listing and Financial Details
- Visit Down Payment Resource Website
- Tax Lot 44
- Assessor Parcel Number 0609020441
Community Details
Overview
- Association fees include private road
- Myakka Valley Ranches Subdivision
- On-Site Maintenance
- The community has rules related to deed restrictions, fencing, allowable golf cart usage in the community
Recreation
- Fish Cleaning Station
- Dog Park
- Horses Allowed in Community
Additional Features
- Laundry Facilities
- Gated Community
Map
Home Values in the Area
Average Home Value in this Area
Tax History
| Year | Tax Paid | Tax Assessment Tax Assessment Total Assessment is a certain percentage of the fair market value that is determined by local assessors to be the total taxable value of land and additions on the property. | Land | Improvement |
|---|---|---|---|---|
| 2025 | $5,066 | $388,185 | -- | -- |
| 2024 | $4,838 | $377,245 | -- | -- |
| 2023 | $4,838 | $366,257 | $0 | $0 |
| 2022 | $4,655 | $355,589 | $0 | $0 |
| 2021 | $4,579 | $345,232 | $0 | $0 |
| 2020 | $4,584 | $340,465 | $0 | $0 |
| 2019 | $4,435 | $332,810 | $0 | $0 |
| 2018 | $4,155 | $311,950 | $0 | $0 |
| 2017 | $4,138 | $305,534 | $0 | $0 |
| 2016 | $4,178 | $435,200 | $181,900 | $253,300 |
| 2015 | $4,245 | $396,100 | $165,300 | $230,800 |
| 2014 | $4,230 | $290,455 | $0 | $0 |
Property History
| Date | Event | Price | List to Sale | Price per Sq Ft |
|---|---|---|---|---|
| 11/21/2025 11/21/25 | Price Changed | $1,499,000 | -6.3% | $394 / Sq Ft |
| 10/08/2025 10/08/25 | For Sale | $1,599,000 | -- | $420 / Sq Ft |
Purchase History
| Date | Type | Sale Price | Title Company |
|---|---|---|---|
| Warranty Deed | $305,000 | -- | |
| Personal Reps Deed | -- | -- | |
| Warranty Deed | -- | -- | |
| Deed | -- | -- | |
| Deed | -- | -- | |
| Quit Claim Deed | -- | -- |
Source: Stellar MLS
MLS Number: TB8436148
APN: 0609-02-0441
- 6570 Old Ranch Rd
- 4939 Myakka Valley Trail
- 10736 Leafwing Dr
- 10808 Leafwing Dr
- 10709 Leafwing Dr
- 9255 Swaying Branch Rd
- 9435 Swaying Branch Rd
- 9291 Swaying Branch Rd
- 10311 Saddle Horse Dr
- 6050 Saddle Oak Trail
- 5850 Saddle Oak Trail
- 7025 Saddle Creek Cir
- 7012 Saddle Creek Cir
- 7131 Saddle Creek Cir
- 7340 Palomino Trail
- 7042 Saddle Creek Cir
- 0 Palm View Rd Unit LotWP001 22591904
- 1552 Palm View Rd
- 1905 Palm View Rd
- 7401 S Gator Creek Blvd
- 9100 Tequila Sunrise Dr
- 9068 Driven Snow St
- 8705 Winter Breeze Way
- 8717 Winter Breeze Way
- 8629 Daybreak St
- 8356 Mareva Ln
- 8525 Snowfall St
- 8581 Daybreak St
- 9133 Night Skye Ave
- 8576 Daybreak St
- 8580 Lunar Skye St
- 8581 Lunar Skye St
- 8781 Daybreak St
- 8445 Lunar Skye St
- 9124 Bernini Place
- 5251 Mahogany Run Ave Unit 514
- 5301 Mahogany Run Ave Unit 1023
- 5251 Mahogany Run Ave Unit 524
- 9291 Starry Night Ave
- 5241 Mahogany Run Ave Unit 425

