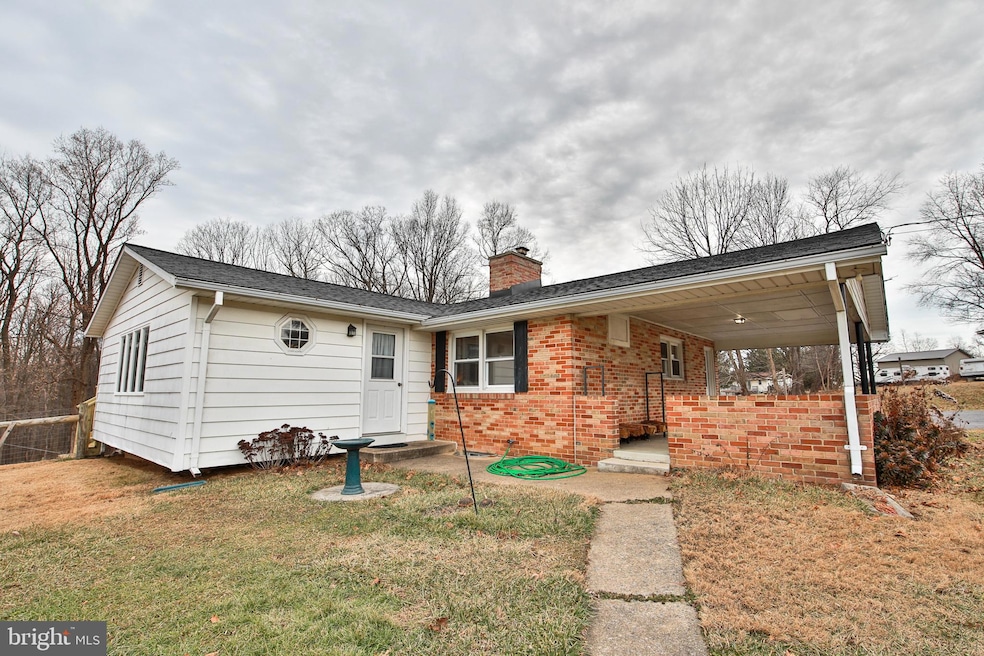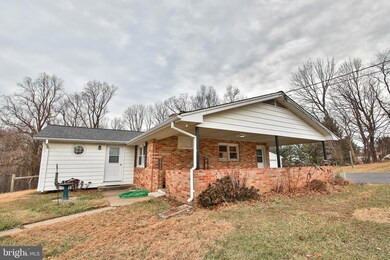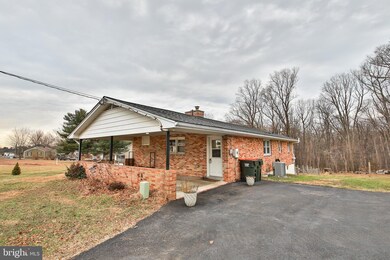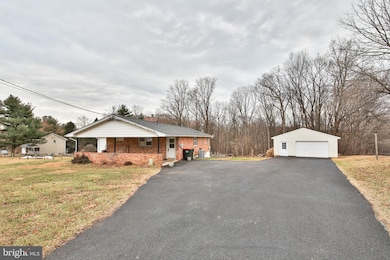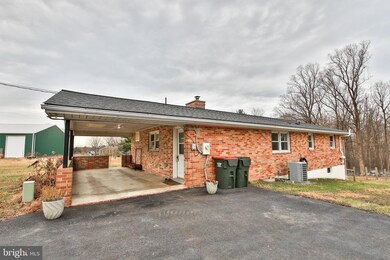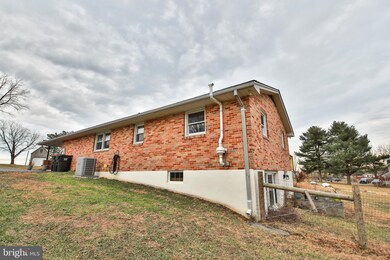
5850 Woodbine Rd Woodbine, MD 21797
Woodbine NeighborhoodHighlights
- Deck
- Wood Burning Stove
- Rambler Architecture
- Linton Springs Elementary School Rated A-
- Partially Wooded Lot
- Wood Flooring
About This Home
As of February 2025Brick rancher in fantastic location on beautiful and private 1.18 acre flag lot, far off the road. Hardwood floors through most of main level, with three bedrooms and 1.5 baths. New paint through much of first floor. All new construction wood deck overlooking fantastic backyard and wooded area. Full unfinished basement with walk-out and large window, tons of potential for great living space. Detached garage/workshop with electric. New architectural shingle roofs on both house and garage. A wonderful property for a farmette or homestead! Great location with privacy, yet minutes to I-70 or Route 26.
Home Details
Home Type
- Single Family
Est. Annual Taxes
- $4,025
Year Built
- Built in 1964
Lot Details
- 1.19 Acre Lot
- Flag Lot
- Partially Wooded Lot
- Backs to Trees or Woods
- Back and Front Yard
- Property is zoned AGRIC
Parking
- 1 Car Detached Garage
- 1 Attached Carport Space
- Parking Storage or Cabinetry
- Front Facing Garage
Home Design
- Rambler Architecture
- Brick Exterior Construction
- Block Foundation
- Asphalt Roof
Interior Spaces
- Property has 2 Levels
- Crown Molding
- Ceiling Fan
- 1 Fireplace
- Wood Burning Stove
- Replacement Windows
- Sliding Doors
- Combination Kitchen and Dining Room
- Storm Doors
- Basement
Kitchen
- Eat-In Country Kitchen
- Breakfast Area or Nook
- Built-In Oven
- Cooktop with Range Hood
- Dishwasher
Flooring
- Wood
- Ceramic Tile
Bedrooms and Bathrooms
- 3 Main Level Bedrooms
Laundry
- Dryer
- Washer
Outdoor Features
- Deck
Utilities
- Central Air
- Heating System Uses Oil
- Vented Exhaust Fan
- Hot Water Baseboard Heater
- Well
- Oil Water Heater
- Septic Tank
Community Details
- No Home Owners Association
Listing and Financial Details
- Assessor Parcel Number 0714013318
Ownership History
Purchase Details
Home Financials for this Owner
Home Financials are based on the most recent Mortgage that was taken out on this home.Purchase Details
Purchase Details
Home Financials for this Owner
Home Financials are based on the most recent Mortgage that was taken out on this home.Purchase Details
Purchase Details
Similar Homes in Woodbine, MD
Home Values in the Area
Average Home Value in this Area
Purchase History
| Date | Type | Sale Price | Title Company |
|---|---|---|---|
| Deed | $482,500 | Jdm Title | |
| Interfamily Deed Transfer | -- | None Available | |
| Deed | $329,900 | Lakeside Title Company | |
| Deed | -- | -- | |
| Deed | -- | -- |
Mortgage History
| Date | Status | Loan Amount | Loan Type |
|---|---|---|---|
| Open | $473,760 | FHA | |
| Previous Owner | $335,673 | New Conventional |
Property History
| Date | Event | Price | Change | Sq Ft Price |
|---|---|---|---|---|
| 02/28/2025 02/28/25 | Sold | $482,500 | +1.6% | $310 / Sq Ft |
| 02/12/2025 02/12/25 | For Sale | $474,900 | 0.0% | $305 / Sq Ft |
| 02/11/2025 02/11/25 | Off Market | $474,900 | -- | -- |
| 02/06/2025 02/06/25 | For Sale | $474,900 | +44.0% | $305 / Sq Ft |
| 01/30/2020 01/30/20 | Sold | $329,900 | 0.0% | $212 / Sq Ft |
| 12/22/2019 12/22/19 | Pending | -- | -- | -- |
| 11/08/2019 11/08/19 | For Sale | $329,900 | -- | $212 / Sq Ft |
Tax History Compared to Growth
Tax History
| Year | Tax Paid | Tax Assessment Tax Assessment Total Assessment is a certain percentage of the fair market value that is determined by local assessors to be the total taxable value of land and additions on the property. | Land | Improvement |
|---|---|---|---|---|
| 2025 | $3,989 | $376,800 | $0 | $0 |
| 2024 | $3,989 | $350,900 | $181,800 | $169,100 |
| 2023 | $3,890 | $342,033 | $0 | $0 |
| 2022 | $3,791 | $333,167 | $0 | $0 |
| 2021 | $7,569 | $324,300 | $141,800 | $182,500 |
| 2020 | $7,301 | $320,633 | $0 | $0 |
| 2019 | $3,227 | $316,967 | $0 | $0 |
| 2018 | $3,568 | $313,300 | $141,800 | $171,500 |
| 2017 | $3,188 | $300,633 | $0 | $0 |
| 2016 | -- | $287,967 | $0 | $0 |
| 2015 | -- | $275,300 | $0 | $0 |
| 2014 | -- | $275,300 | $0 | $0 |
Agents Affiliated with this Home
-
Shawn Strauss
S
Seller's Agent in 2025
Shawn Strauss
Cummings & Co Realtors
(410) 627-2006
1 in this area
54 Total Sales
-
Jaime Pardo

Buyer's Agent in 2025
Jaime Pardo
KW United
(703) 839-2341
1 in this area
151 Total Sales
-
Phyllis & John Adam

Seller's Agent in 2020
Phyllis & John Adam
RE/MAX
(410) 596-4264
1 in this area
58 Total Sales
-
Susannah Barnum

Buyer's Agent in 2020
Susannah Barnum
Coldwell Banker (NRT-Southeast-MidAtlantic)
(410) 570-5161
37 Total Sales
Map
Source: Bright MLS
MLS Number: MDCR2024558
APN: 14-013318
- 5838 Woodbine Rd
- 5903 Woodbine Rd
- 5606 Manor Dr
- The Bristol Plan at Timber Glen
- The Madison Plan at Timber Glen
- The Magnolia Plan at Timber Glen
- The Cambridge Plan at Timber Glen
- The Wellington Plan at Timber Glen
- The Augusta Plan at Timber Glen
- 5668 French Ave
- 712 Lee Ave
- 5105 Fleming Rd
- 867 Fannie Dorsey Rd
- 1204 W Old Liberty Rd
- 5036 Freter Rd
- 5643 Old Washington Rd
- 2683 Walston Rd
- 2851 Sommersby Rd
- 1277 Hoods Mill Rd
- 4539 Salem Bottom Rd
