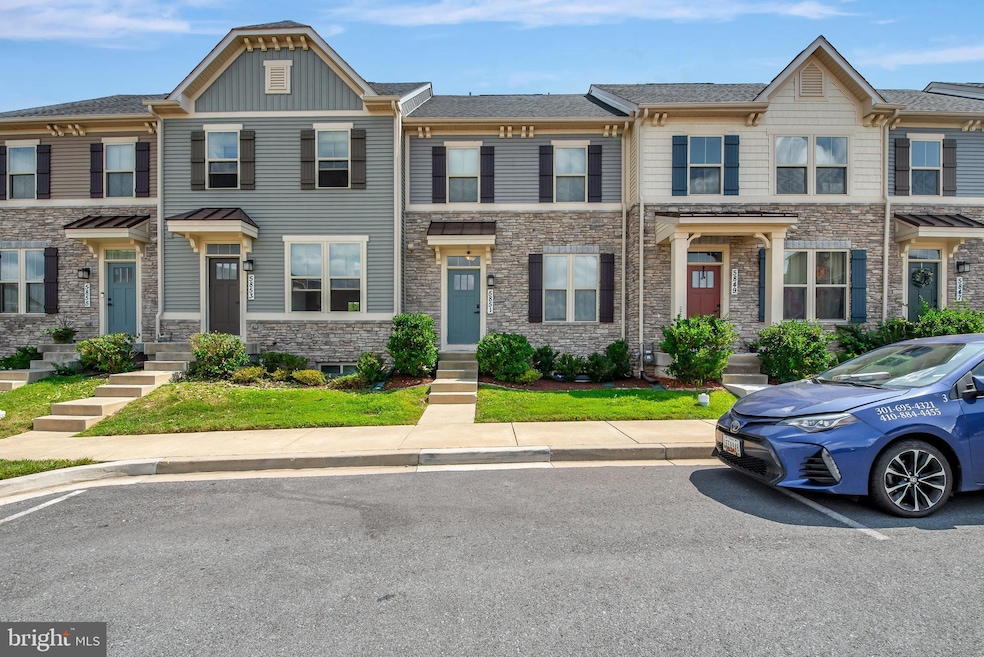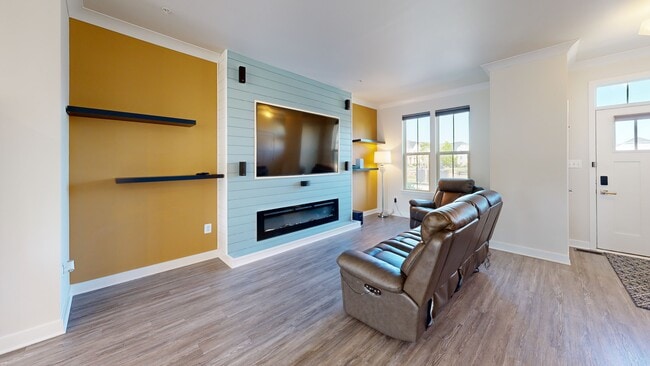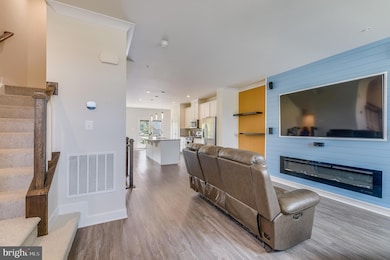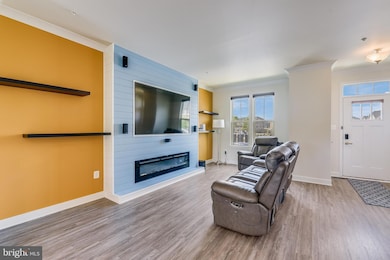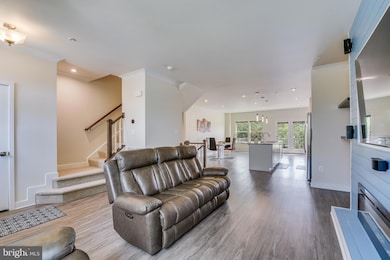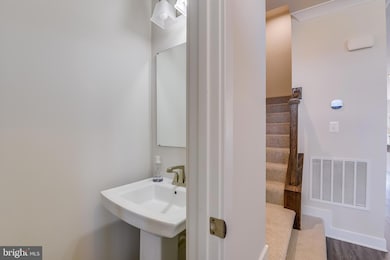
5851 Pecking Stone St New Market, MD 21774
Estimated payment $3,770/month
Highlights
- Colonial Architecture
- 2 Car Direct Access Garage
- Parking Storage or Cabinetry
- Oakdale Elementary School Rated A-
- Tankless Water Heater
- Forced Air Heating and Cooling System
About This Home
* RARE OPPORTUNITY TO PURCHASE WITH ASSUMABLE FHA LOAN 3.125%* *15k PRICE CORRECTION!* Seller says sell, bring all offers! Welcome to Your Dream Home in Lake Linganore! This stunning 4 level, 4 bedroom, 4.5 bath townhome in the sought-after Lake Linganore community of New Market, MD offers the perfect blend of elegance, comfort, and convenience. Featuring luxury vinyl plank flooring throughout, freshly painted interiors, and a chef-inspired kitchen with granite countertops and stainless steel appliances, this home is move-in ready.
Enjoy outdoor living with a spacious deck on the main level and a rooftop terrace with panoramic views. The grand primary suite boasts a spa-like bathroom with a stand-up shower, dual vanities, and a relaxing soaking tub. The versatile fourth floor offers the freedom to create a second primary suite for you or a guest, or a game/entertainment room, complete with its own rooftop terrace for breathtaking views. Additional highlights include a two-car garage, ample natural light, and multiple living spaces to fit your lifestyle.
Located in a vibrant community with access to pools, walking trails, playgrounds, and more—this home truly has it all. Plus access to sought after Oakdale schools! Don’t miss your chance to own a piece of Lake Linganore paradise!
Listing Agent
(240) 461-3951 c.carranzahomes@gmail.com Berkshire Hathaway HomeServices PenFed Realty Listed on: 08/13/2025

Townhouse Details
Home Type
- Townhome
Est. Annual Taxes
- $5,311
Year Built
- Built in 2019
Lot Details
- 1,801 Sq Ft Lot
HOA Fees
- $158 Monthly HOA Fees
Parking
- 2 Car Direct Access Garage
- Parking Storage or Cabinetry
- Rear-Facing Garage
- Garage Door Opener
- On-Street Parking
- Parking Lot
Home Design
- Colonial Architecture
- Frame Construction
- Concrete Perimeter Foundation
Interior Spaces
- Property has 4 Levels
Bedrooms and Bathrooms
Finished Basement
- Connecting Stairway
- Garage Access
Utilities
- Forced Air Heating and Cooling System
- Tankless Water Heater
- Natural Gas Water Heater
Community Details
- Lake Linganore Town Center Subdivision
Listing and Financial Details
- Tax Lot 40
- Assessor Parcel Number 1127596212
Matterport 3D Tour
Floorplans
Map
Home Values in the Area
Average Home Value in this Area
Tax History
| Year | Tax Paid | Tax Assessment Tax Assessment Total Assessment is a certain percentage of the fair market value that is determined by local assessors to be the total taxable value of land and additions on the property. | Land | Improvement |
|---|---|---|---|---|
| 2025 | $5,351 | $472,400 | -- | -- |
| 2024 | $5,351 | $434,600 | $100,000 | $334,600 |
| 2023 | $4,902 | $414,467 | $0 | $0 |
| 2022 | $4,668 | $394,333 | $0 | $0 |
| 2021 | $4,374 | $374,200 | $70,000 | $304,200 |
| 2020 | $4,313 | $363,800 | $0 | $0 |
| 2019 | $4,192 | $353,400 | $0 | $0 |
| 2018 | $820 | $70,000 | $70,000 | $0 |
Property History
| Date | Event | Price | List to Sale | Price per Sq Ft |
|---|---|---|---|---|
| 10/16/2025 10/16/25 | Price Changed | $599,999 | -2.4% | $296 / Sq Ft |
| 08/13/2025 08/13/25 | For Sale | $614,900 | -- | $303 / Sq Ft |
Purchase History
| Date | Type | Sale Price | Title Company |
|---|---|---|---|
| Deed | $407,260 | Nvr Setmnt Svcs Of Md Inc |
Mortgage History
| Date | Status | Loan Amount | Loan Type |
|---|---|---|---|
| Open | $399,881 | FHA |
About the Listing Agent
Chris' Other Listings
Source: Bright MLS
MLS Number: MDFR2067790
APN: 27-596212
- 5853 Pecking Stone St
- 5831 Pecking Stone St
- 5877 Tomahawk St
- 10323 Quillback St
- 5806 Pecking Stone St
- 10280 Hopewell St Unit 403
- 10280 Hopewell St Unit 302
- 5640 Jordan Blvd
- 5730 Meyer Ave
- 5721 Meyer Ave
- 10334 Old National Pike
- 5940 Etterbeek St
- 5822 Oakdale Village Rd
- 5826 Oakdale Village Rd
- 5816 Drexal Ave
- 10576 Edwardian Ln
- 6161 Fallfish Ct
- 10611 Victorian Ave
- 5810 Whiterose Way
- 9911 Ritchie Dr
- 5970 Aplomado Ln
- 5952 Etterbeek St
- 5822 Oakdale Village Rd
- 5940 Duvel St
- 180 Wicomico Dr
- 5621 Queen Anne Ct
- 9526 Bellhaven Ct
- 9443 Birchwood Ln
- 6101 Newport Terrace
- 6103 Newport Terrace
- 10228 Nuthatch Dr
- 9121 Ridgefield Ln
- 6351 Spring Ridge Pkwy
- 4559 Tinder Box Cir
- 8503 Bald Eagle Ln
- 9609 Bothwell Ln
- 9665 Bothwell Ln
- 9737 Braidwood Terrace
- 9430 Dunraven St
- 3937 Addison Woods Rd
