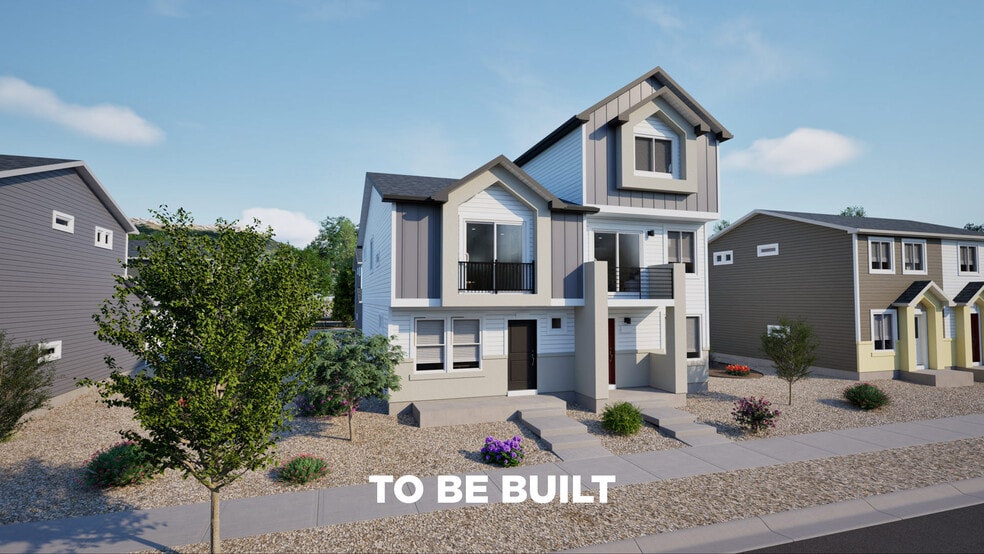
Estimated payment starting at $2,160/month
Highlights
- Golf Course Community
- Fitness Center
- Primary Bedroom Suite
- Waterpark
- New Construction
- Tennis Courts
About This Floor Plan
Reach new heights with The Endeavor, a three-story duet-style home designed for those who want space, style, and attainable luxury. Featuring 4 bedrooms, 3 baths, and 1,562 square feet, this floorplan provides room for everyone while maintaining an efficient, low-maintenance footprint. The first floor offers an oversized 1-car garage and entry space with optional bedroom or home office flexibility. The second story opens into an expansive great room, dining area, and kitchen with modern finishes, perfect for gatherings or quiet nights in. Upstairs, the private primary suite includes a walk-in closet and ensuite bath, with two additional bedrooms and a full bath completing the home. Enjoy access to Banning Lewis Ranch’s incredible amenities, including parks, pools, fitness centers, award-winning schools, dog park, and miles of scenic trails, all within a vibrant, welcoming community.
Sales Office
| Monday |
2:00 PM - 5:00 PM
|
| Tuesday |
9:30 AM - 5:00 PM
|
| Wednesday |
9:30 AM - 5:00 PM
|
| Thursday |
9:30 AM - 5:00 PM
|
| Friday |
9:30 AM - 5:00 PM
|
| Saturday |
9:30 AM - 5:00 PM
|
| Sunday |
11:00 AM - 5:00 PM
|
Home Details
Home Type
- Single Family
Parking
- 1 Car Attached Garage
- Rear-Facing Garage
Home Design
- New Construction
Interior Spaces
- 3-Story Property
- Living Room
- Open Floorplan
- Dining Area
- Laundry on upper level
Kitchen
- Dishwasher
- Kitchen Island
Bedrooms and Bathrooms
- 4 Bedrooms
- Primary Bedroom Suite
- Walk-In Closet
- 3 Full Bathrooms
- Bathtub with Shower
- Walk-in Shower
Outdoor Features
- Front Porch
Community Details
Amenities
- Community Garden
- Community Fire Pit
- Building Patio
- Community Center
- Meeting Room
Recreation
- Golf Course Community
- Tennis Courts
- Pickleball Courts
- Community Playground
- Fitness Center
- Waterpark
- Community Pool
- Splash Pad
- Park
- Dog Park
- Trails
Map
Other Plans in Banning Lewis Ranch - Arrival
About the Builder
- Banning Lewis Ranch - Ascent
- Banning Lewis Ranch - Brio
- Banning Lewis Ranch - Arrival
- Banning Lewis Ranch - Coach House
- Banning Lewis Ranch - American Dream
- 5786 Zounds Way
- 5792 Zounds Way
- 9360 Ludlow Place
- 5716 Last Chance Dr
- 5710 Last Chance Dr
- Banning Lewis Ranch - Yellowstone Series
- Banning Lewis Ranch - Cottage Series
- Banning Lewis Ranch - Provence Series
- 5758 Torrisdale View
- 5770 Torrisdale View
- 5776 Torrisdale View
- 5777 Mireland View
- 8945 Strath Point
- 5801 Mireland View
- 5968 Callan Dr
