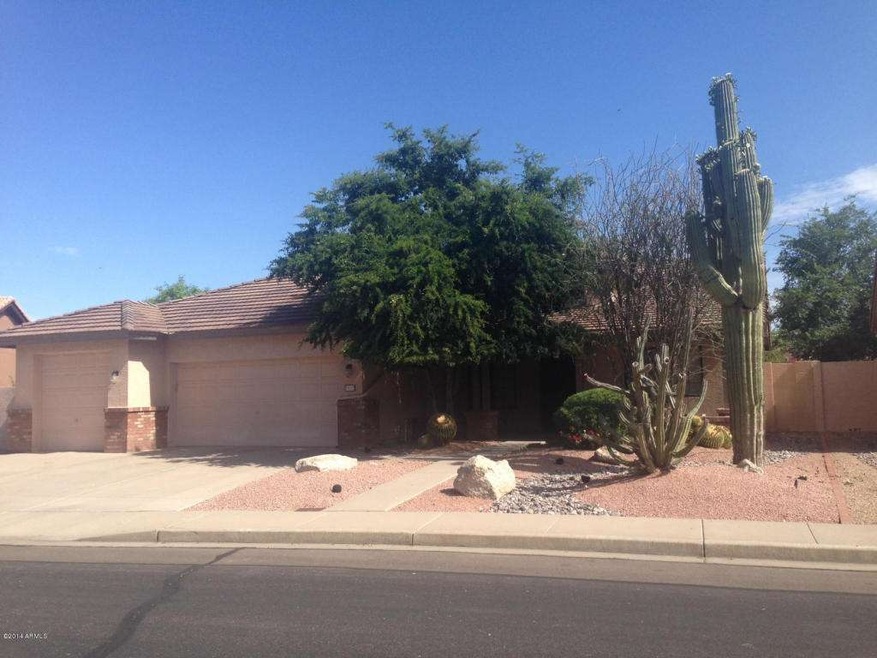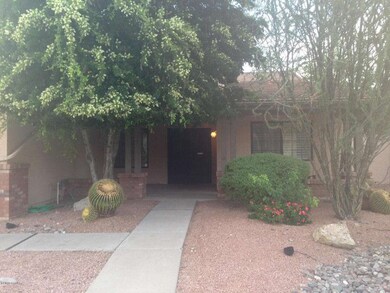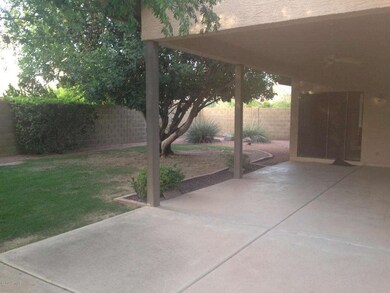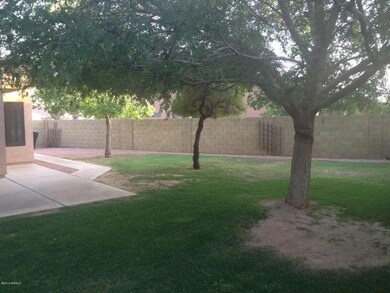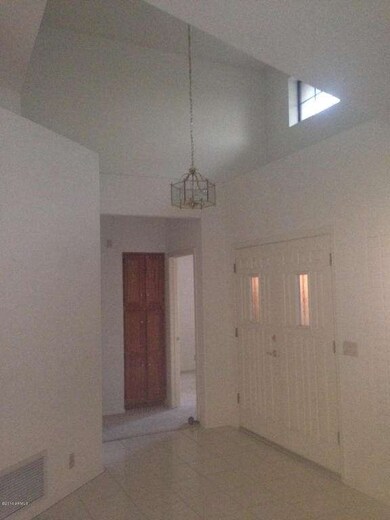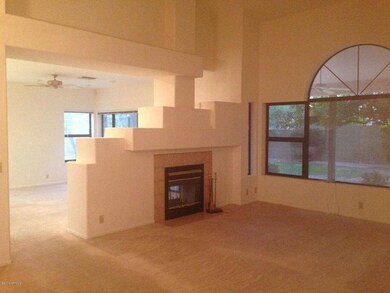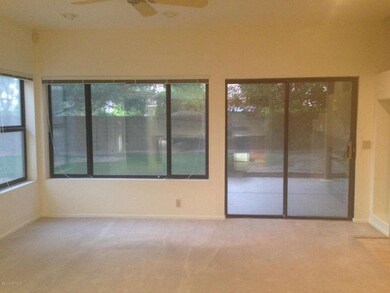
Highlights
- Clubhouse
- Family Room with Fireplace
- Covered patio or porch
- Franklin at Brimhall Elementary School Rated A
- Vaulted Ceiling
- Double Pane Windows
About This Home
As of October 2022Your buyer will love all of the windows in this beautiful home overlooking the extra large back yard. The mature landscaping provides a canopy of shade for these hot summer days. Spacious master has walk-in closet and is split from the other two bedrooms. Living Room features a Formal Dining area, Vaulted Ceilings, Pot Shelves and a Two Way Fireplace for lots of charm. Plus there is a breakfast area in the Island Kitchen which opens to the Family Room.
A three car garage has storage & one bay is extra long. Sparkling clean and ready for your buyer to move in and make their own upgrades.
Home Details
Home Type
- Single Family
Est. Annual Taxes
- $1,330
Year Built
- Built in 1991
Lot Details
- 8,993 Sq Ft Lot
- Desert faces the front of the property
- Block Wall Fence
- Sprinklers on Timer
- Grass Covered Lot
Parking
- 3 Car Garage
- Garage Door Opener
Home Design
- Wood Frame Construction
- Tile Roof
- Stucco
Interior Spaces
- 1,749 Sq Ft Home
- 1-Story Property
- Vaulted Ceiling
- Two Way Fireplace
- Double Pane Windows
- Solar Screens
- Family Room with Fireplace
- 2 Fireplaces
- Living Room with Fireplace
Kitchen
- Breakfast Bar
- Built-In Microwave
- Dishwasher
- Kitchen Island
Bedrooms and Bathrooms
- 3 Bedrooms
- Walk-In Closet
- Primary Bathroom is a Full Bathroom
- 2 Bathrooms
- Dual Vanity Sinks in Primary Bathroom
- Bathtub With Separate Shower Stall
Laundry
- Laundry in unit
- Stacked Washer and Dryer
Schools
- Mendoza Elementary School
- Shepherd Junior High School
- Red Mountain High School
Utilities
- Refrigerated Cooling System
- Heating Available
- High Speed Internet
- Cable TV Available
Additional Features
- No Interior Steps
- Covered patio or porch
Listing and Financial Details
- Tax Lot 340
- Assessor Parcel Number 141-89-201
Community Details
Overview
- Property has a Home Owners Association
- Jomar Association, Phone Number (480) 892-5222
- Built by Shea Homes
- Silverado 3 At Alta Mesa Subdivision
Amenities
- Clubhouse
- Recreation Room
Ownership History
Purchase Details
Home Financials for this Owner
Home Financials are based on the most recent Mortgage that was taken out on this home.Purchase Details
Home Financials for this Owner
Home Financials are based on the most recent Mortgage that was taken out on this home.Purchase Details
Purchase Details
Similar Homes in Mesa, AZ
Home Values in the Area
Average Home Value in this Area
Purchase History
| Date | Type | Sale Price | Title Company |
|---|---|---|---|
| Warranty Deed | $550,000 | Fidelity National Title | |
| Warranty Deed | $222,000 | Security Title Agency | |
| Interfamily Deed Transfer | -- | -- | |
| Cash Sale Deed | $120,000 | Chicago Title Insurance Co |
Mortgage History
| Date | Status | Loan Amount | Loan Type |
|---|---|---|---|
| Open | $15,700 | Credit Line Revolving | |
| Open | $440,000 | New Conventional | |
| Previous Owner | $209,000 | New Conventional | |
| Previous Owner | $188,400 | New Conventional | |
| Previous Owner | $187,850 | New Conventional | |
| Previous Owner | $15,000 | Credit Line Revolving | |
| Previous Owner | $176,400 | New Conventional |
Property History
| Date | Event | Price | Change | Sq Ft Price |
|---|---|---|---|---|
| 10/17/2022 10/17/22 | Sold | $550,000 | +2.8% | $314 / Sq Ft |
| 08/21/2022 08/21/22 | Pending | -- | -- | -- |
| 08/19/2022 08/19/22 | For Sale | $535,000 | +134.6% | $306 / Sq Ft |
| 07/15/2014 07/15/14 | Sold | $228,000 | -0.9% | $130 / Sq Ft |
| 06/19/2014 06/19/14 | Pending | -- | -- | -- |
| 06/02/2014 06/02/14 | For Sale | $230,000 | -- | $132 / Sq Ft |
Tax History Compared to Growth
Tax History
| Year | Tax Paid | Tax Assessment Tax Assessment Total Assessment is a certain percentage of the fair market value that is determined by local assessors to be the total taxable value of land and additions on the property. | Land | Improvement |
|---|---|---|---|---|
| 2025 | $1,991 | $23,988 | -- | -- |
| 2024 | $2,014 | $22,845 | -- | -- |
| 2023 | $2,014 | $37,850 | $7,570 | $30,280 |
| 2022 | $1,970 | $28,750 | $5,750 | $23,000 |
| 2021 | $2,024 | $26,800 | $5,360 | $21,440 |
| 2020 | $1,997 | $25,150 | $5,030 | $20,120 |
| 2019 | $1,850 | $23,160 | $4,630 | $18,530 |
| 2018 | $1,766 | $21,900 | $4,380 | $17,520 |
| 2017 | $1,710 | $20,710 | $4,140 | $16,570 |
| 2016 | $1,680 | $19,050 | $3,810 | $15,240 |
| 2015 | $1,586 | $18,160 | $3,630 | $14,530 |
Agents Affiliated with this Home
-
K
Seller's Agent in 2022
Kenny Klaus
Keller Williams Integrity First
-
K
Seller Co-Listing Agent in 2022
Kraig Klaus
Keller Williams Integrity First
-

Buyer's Agent in 2022
Dede Heggem
RE/MAX
(425) 344-8309
83 Total Sales
-
D
Buyer's Agent in 2022
DeAnna Heggem
RE/MAX
-

Seller's Agent in 2014
Marty Stephens
HomeSmart
(602) 418-3918
16 Total Sales
-

Buyer's Agent in 2014
Tom Ackerman
My Home Group
(602) 459-2098
32 Total Sales
Map
Source: Arizona Regional Multiple Listing Service (ARMLS)
MLS Number: 5124896
APN: 141-89-201
- 5839 E Jensen St
- 5744 E Jacaranda St
- 5830 E Mckellips Rd Unit 110
- 5830 E Mckellips Rd Unit 120
- 2055 N 56th St Unit 20
- 2055 N 56th St Unit 27
- 2055 N 56th St Unit 15
- 6046 E Ivy St
- 5901 E Leonora St
- 2041 N Recker Rd Unit 79
- 2125 N Recker Rd
- 6160 E Inglewood St
- 5445 E Mckellips Rd Unit 23
- 2157 N Recker Rd
- 6202 E Mckellips Rd Unit 25
- 6202 E Mckellips Rd Unit 227
- 6202 E Mckellips Rd Unit 210
- 6202 E Mckellips Rd Unit 83
- 6202 E Mckellips Rd Unit 91
- 6202 E Mckellips Rd Unit 141
