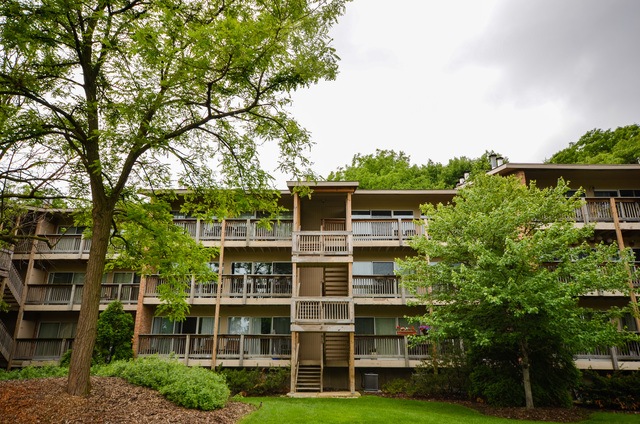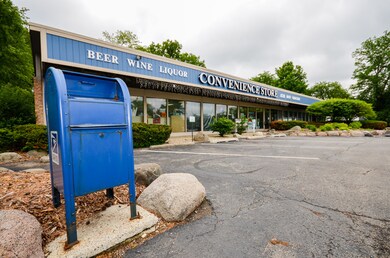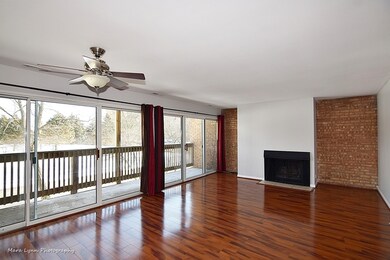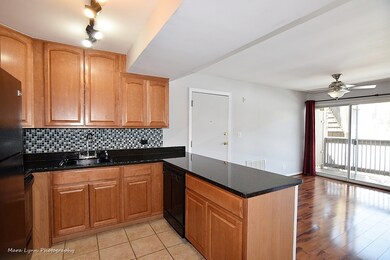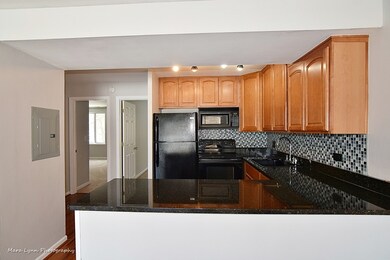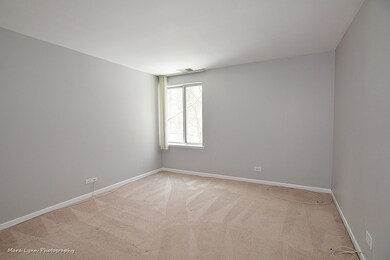
5852 Forest View Rd Unit D Lisle, IL 60532
Seven Bridges NeighborhoodAbout This Home
As of March 2018LOCATION! 2 ASSIGNED PARKING SPOTS THAT COME WITH THIS PROPERTY! This beautiful home has the best location in the complex as it next to the convenient store & Base Camp pub! Very close is the swimming pool, tennis courts, sand volleyball, ski hill and dog walking trails offering hours of entertainment. Bright and open sun-filled condo in Four Lakes Community with open floor plan. Kitchen boasts granite and looks into the large dining and living room with fireplace. This open concept also provides a seamless access to a large 23 foot private balcony. Two sizable bedrooms on the other side offer privacy, peace and quiet as they overlook a wooded retreat. Property is also close by the Lisle Train Station which a pace bus can take you to that comes to complex and Rt. 355 access is very close. Washer and Dryer Stay too! This property is also perfect for investors as you are able to rent it if you desire. Come see today....this won't last long!
Last Agent to Sell the Property
Linda Curcio
RE/MAX Suburban Listed on: 02/06/2018
Property Details
Home Type
- Condominium
Est. Annual Taxes
- $4,119
Year Built
- 1974
HOA Fees
- $340 per month
Home Design
- Brick Exterior Construction
- Cedar
Parking
- Parking Available
- Visitor Parking
- Parking Included in Price
- Assigned Parking
Utilities
- Forced Air Heating and Cooling System
- Heating System Uses Gas
- Lake Michigan Water
Community Details
- Pets Allowed
Ownership History
Purchase Details
Home Financials for this Owner
Home Financials are based on the most recent Mortgage that was taken out on this home.Purchase Details
Home Financials for this Owner
Home Financials are based on the most recent Mortgage that was taken out on this home.Purchase Details
Home Financials for this Owner
Home Financials are based on the most recent Mortgage that was taken out on this home.Similar Homes in Lisle, IL
Home Values in the Area
Average Home Value in this Area
Purchase History
| Date | Type | Sale Price | Title Company |
|---|---|---|---|
| Warranty Deed | $140,000 | Attorney | |
| Warranty Deed | $145,000 | Chicago Title Insurance Comp | |
| Warranty Deed | $144,500 | Ctic |
Mortgage History
| Date | Status | Loan Amount | Loan Type |
|---|---|---|---|
| Open | $112,000 | New Conventional | |
| Previous Owner | $139,465 | FHA | |
| Previous Owner | $142,373 | FHA | |
| Previous Owner | $124,000 | Unknown | |
| Previous Owner | $115,200 | Purchase Money Mortgage |
Property History
| Date | Event | Price | Change | Sq Ft Price |
|---|---|---|---|---|
| 09/24/2024 09/24/24 | Rented | $1,850 | 0.0% | -- |
| 09/07/2024 09/07/24 | Off Market | $1,850 | -- | -- |
| 08/30/2024 08/30/24 | Price Changed | $1,850 | -7.5% | $2 / Sq Ft |
| 08/22/2024 08/22/24 | For Rent | $2,000 | +17.6% | -- |
| 09/06/2022 09/06/22 | Rented | $1,700 | 0.0% | -- |
| 08/07/2022 08/07/22 | Under Contract | -- | -- | -- |
| 08/04/2022 08/04/22 | Price Changed | $1,700 | -10.5% | $2 / Sq Ft |
| 07/29/2022 07/29/22 | Price Changed | $1,900 | -5.0% | $2 / Sq Ft |
| 07/22/2022 07/22/22 | For Rent | $2,000 | +29.0% | -- |
| 08/15/2020 08/15/20 | Rented | $1,550 | 0.0% | -- |
| 07/26/2020 07/26/20 | Under Contract | -- | -- | -- |
| 07/19/2020 07/19/20 | For Rent | $1,550 | +6.9% | -- |
| 08/10/2019 08/10/19 | Rented | $1,450 | 0.0% | -- |
| 08/08/2019 08/08/19 | For Rent | $1,450 | 0.0% | -- |
| 03/16/2018 03/16/18 | Sold | $140,000 | +0.1% | $140 / Sq Ft |
| 02/13/2018 02/13/18 | Pending | -- | -- | -- |
| 02/06/2018 02/06/18 | For Sale | $139,900 | 0.0% | $140 / Sq Ft |
| 05/26/2016 05/26/16 | Rented | $1,250 | 0.0% | -- |
| 05/22/2016 05/22/16 | For Rent | $1,250 | -- | -- |
Tax History Compared to Growth
Tax History
| Year | Tax Paid | Tax Assessment Tax Assessment Total Assessment is a certain percentage of the fair market value that is determined by local assessors to be the total taxable value of land and additions on the property. | Land | Improvement |
|---|---|---|---|---|
| 2023 | $4,119 | $49,690 | $4,680 | $45,010 |
| 2022 | $3,403 | $40,960 | $3,860 | $37,100 |
| 2021 | $3,278 | $39,410 | $3,710 | $35,700 |
| 2020 | $3,226 | $38,700 | $3,640 | $35,060 |
| 2019 | $3,133 | $37,020 | $3,480 | $33,540 |
| 2018 | $1,999 | $28,810 | $2,710 | $26,100 |
| 2017 | $1,931 | $27,840 | $2,620 | $25,220 |
| 2016 | $1,888 | $26,830 | $2,520 | $24,310 |
| 2015 | $1,833 | $25,260 | $2,370 | $22,890 |
| 2014 | $1,798 | $24,350 | $2,280 | $22,070 |
| 2013 | $1,761 | $24,400 | $2,280 | $22,120 |
Agents Affiliated with this Home
-

Seller's Agent in 2024
Lisa Bagnall
@ Properties
(630) 863-4245
2 in this area
22 Total Sales
-

Buyer's Agent in 2022
Rosa Canu
Century 21 TK Realty
(708) 369-0861
7 Total Sales
-
F
Buyer's Agent in 2020
Frances Glatfelter
@ Properties
-
L
Seller's Agent in 2018
Linda Curcio
RE/MAX Suburban
-

Buyer's Agent in 2018
Susan Scurto
Berkshire Hathaway HomeServices Chicago
(630) 542-4606
41 Total Sales
-

Buyer's Agent in 2016
Kevin Toomey
RE/MAX
1 in this area
18 Total Sales
Map
Source: Midwest Real Estate Data (MRED)
MLS Number: MRD09850439
APN: 08-15-109-094
- 5810 Oakwood Dr Unit A-50
- 1811 Four Lakes Ave Unit 1H
- 1833 Four Lakes Ave Unit 2A
- 5800 Oakwood Dr Unit 1A
- 5800 Oakwood Dr Unit B-28
- 5916 Meadow Dr Unit 149A
- 6000 Oakwood Dr Unit 3G
- 5900 Oakwood Dr Unit 2H
- 5900 Oakwood Dr Unit 4G
- 5900 Oakwood Dr Unit E27
- 5900 Oakwood Dr Unit 4J
- 6000 Oakwood Dr Unit C92
- 6010 Oakwood Dr Unit B4
- 5950 Oakwood Dr Unit D11
- 6020 Oakwood Dr Unit 2A
- 6020 Oakwood Dr Unit A78
- 5900 Forest View Rd Unit 2A
- 6017 Forest View Rd Unit 3C
- 5515 Lakeside Dr Unit 1D
- 5507 E Lake Dr Unit 101B
