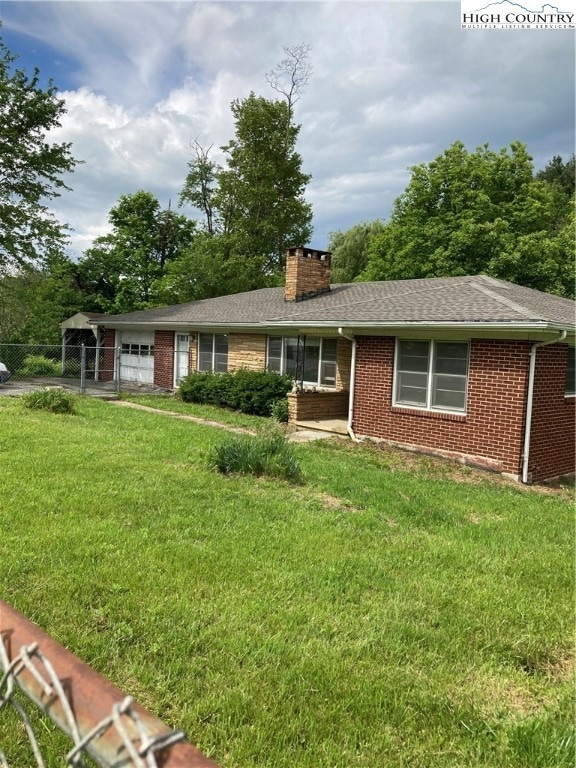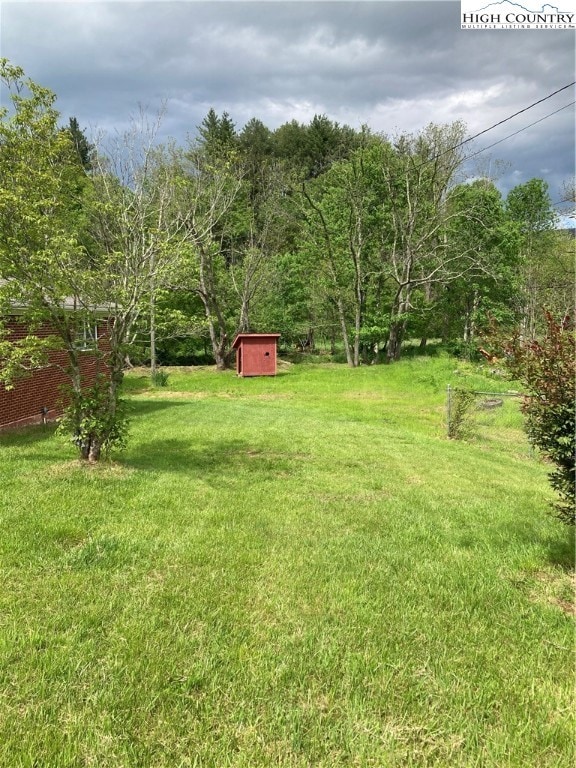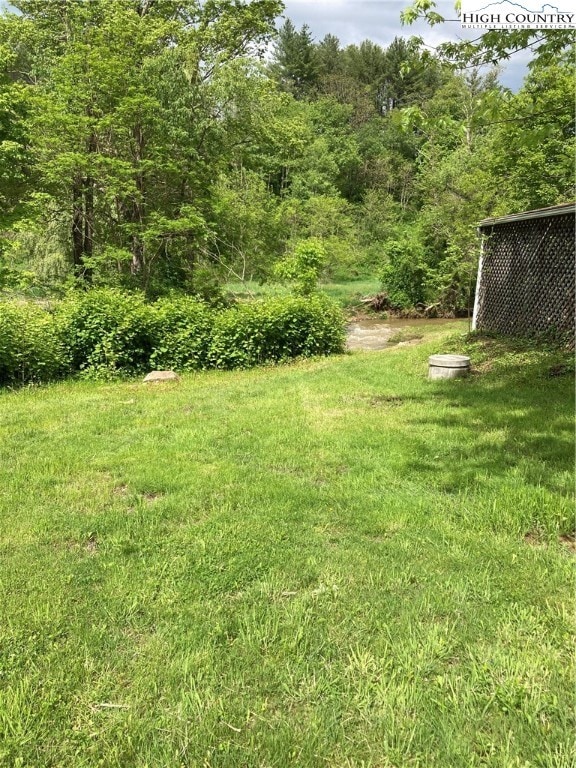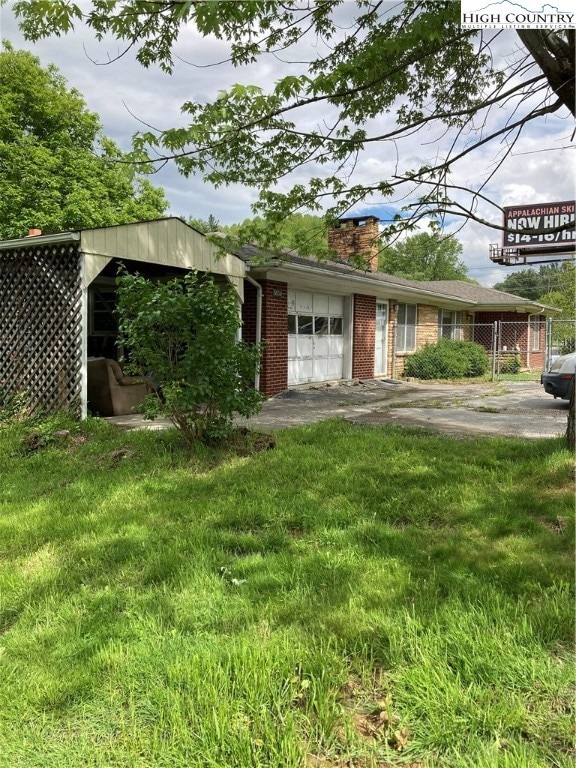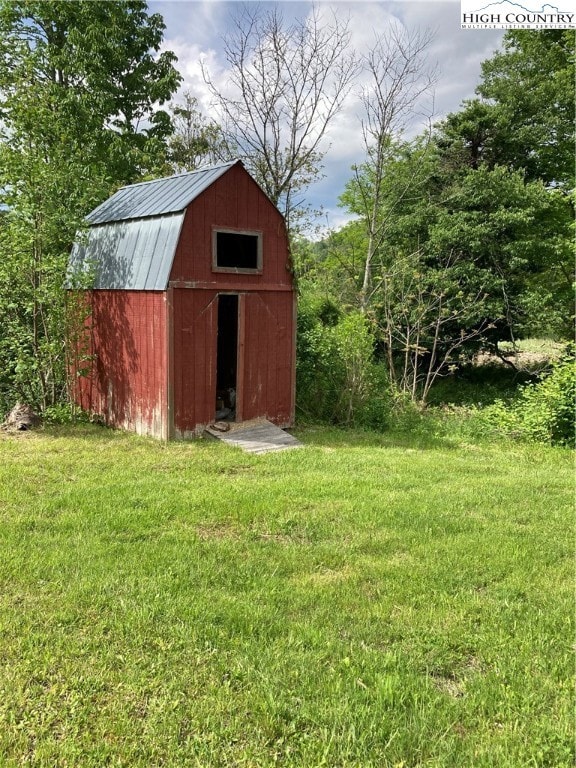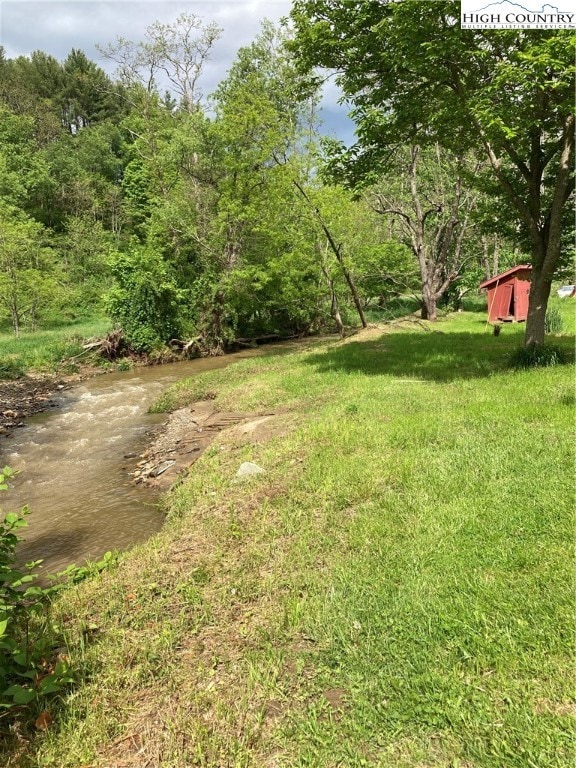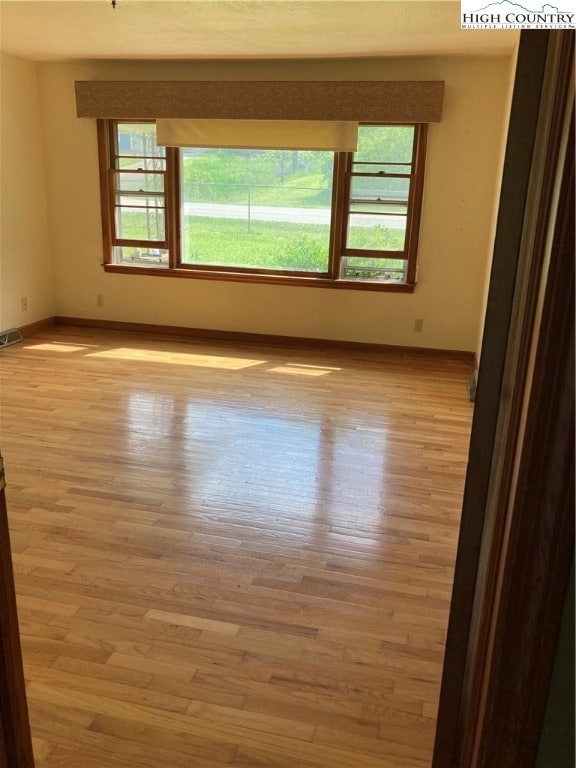
Estimated payment $1,973/month
Highlights
- Attic
- No HOA
- Shed
- Watauga High School Rated A-
- Covered Patio or Porch
- Home fronts a stream
About This Home
This two bedroom, one and a half bath brick home with one car attached garage is located 5-10 minutes to Boone and ASU. One car carport and two out buildings. Level .79 acre yard with Creek along back boundary. New roof April 2025. Planned NC Highway Project R-2615. Please see disclosures. Gas furnace, no air conditioning, no dishwasher. Both are present but do not work. Great location for convenience to all services. Good for rental investment. Tenants on month to month lease. Tenants have pets. 24 hour notice required.
Listing Agent
Advanced Realty, Inc. Brokerage Phone: (828) 264-5111 Listed on: 05/19/2025
Home Details
Home Type
- Single Family
Est. Annual Taxes
- $825
Year Built
- Built in 1963
Lot Details
- 0.79 Acre Lot
- Home fronts a stream
Parking
- 1 Car Garage
- Private Parking
- Gravel Driveway
Home Design
- Brick Exterior Construction
- Wood Frame Construction
- Shingle Roof
- Asphalt Roof
- Masonry
Interior Spaces
- 1-Story Property
- Fireplace Features Masonry
- Double Hung Windows
- Washer and Dryer Hookup
- Attic
Kitchen
- Built-In Oven
- Gas Cooktop
- Recirculated Exhaust Fan
- Microwave
Bedrooms and Bathrooms
- 2 Bedrooms
Basement
- Basement Fills Entire Space Under The House
- Laundry in Basement
Outdoor Features
- Covered Patio or Porch
- Shed
- Outbuilding
Schools
- Cove Creek Elementary School
- Watauga High School
Utilities
- No Cooling
- Forced Air Heating System
- Heating System Uses Propane
- Private Water Source
- Well
- Electric Water Heater
- Septic Tank
- Septic System
- Private Sewer
- High Speed Internet
Community Details
- No Home Owners Association
Listing and Financial Details
- Assessor Parcel Number 1981-49-1184-000
Map
Home Values in the Area
Average Home Value in this Area
Property History
| Date | Event | Price | Change | Sq Ft Price |
|---|---|---|---|---|
| 06/23/2025 06/23/25 | Price Changed | $350,000 | -4.4% | $224 / Sq Ft |
| 05/19/2025 05/19/25 | For Sale | $366,200 | -- | $234 / Sq Ft |
Similar Homes in the area
Source: High Country Association of REALTORS®
MLS Number: 255603
- 5908 U S Highway 421 N
- 4634 U S 421
- 00 Linville Creek Rd
- Lots 1 & 2 Dayton Trail
- Lots 1 & 2 Dayton Dayton Trail
- 453 Tambras Way
- 236 Turkeyfoot Ln
- 135 Jake Trail
- 1 Rubin Walker Rd
- TBD Rabbit Ridge Run
- 223 Rubin Walker Rd
- TBD Man of War Dr
- 148 Shuck Pen Ridge Rd
- 151 Man o War S
- 2134 Valle Cay Dr
- 2160 Valle Cay Dr
- 171 Pleasant View
- 1861 Vanderpool Rd
- 1528 Bairds Creek Rd
- TBD Valle Cay Dr
- 205 Houston Harmon Rd
- 682 Windridge Dr
- 626 Nc Highway 105 Bypass
- 1641 U S 421
- 295 Old Bristol Rd
- 156 Tulip Tree Ln
- 615 Fallview Ln
- 146 Crim Rd
- 671 W King St Unit 205
- 185 Hill St
- 149 Hayes St
- 236 Oak St Unit H6
- 358 Carl Giles Rd
- 155 Clement St Unit A
- 800 Horn In the Dr W
- 130 Maple Dr
- 123 Eric Ln
- 206 Rushing Creek Dr
- 243 Jefferson Rd
- 105 Assembly Dr
