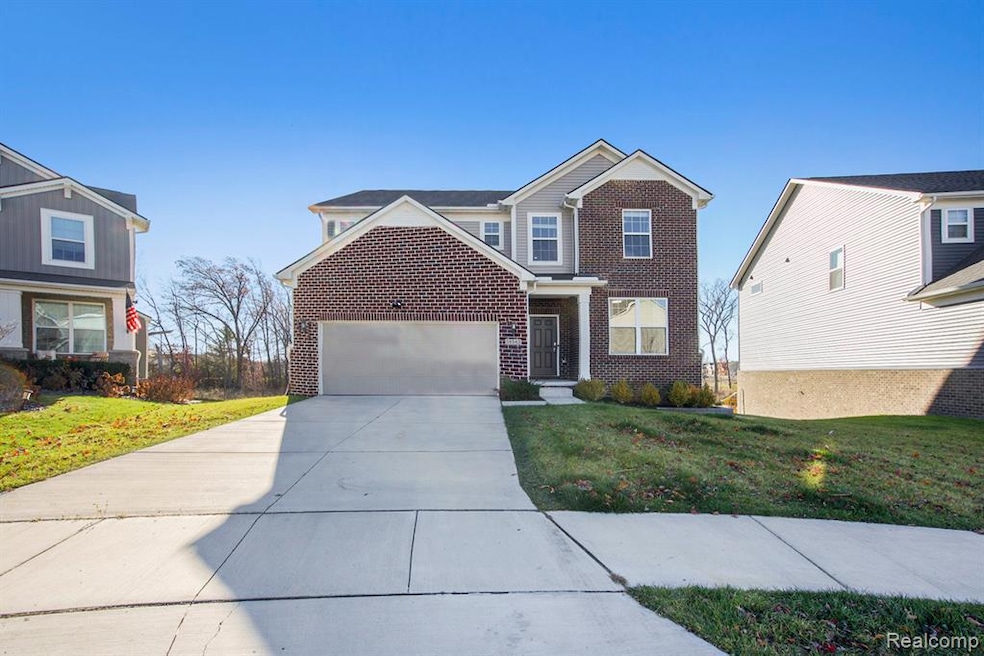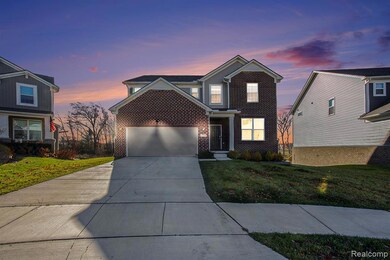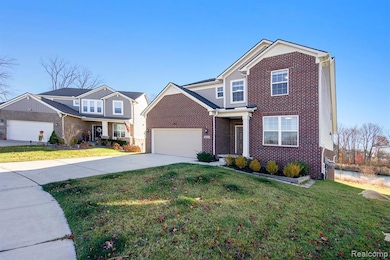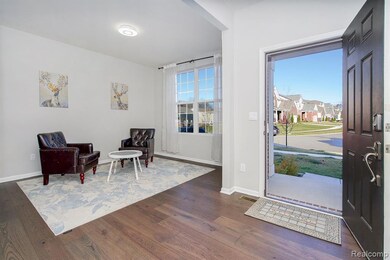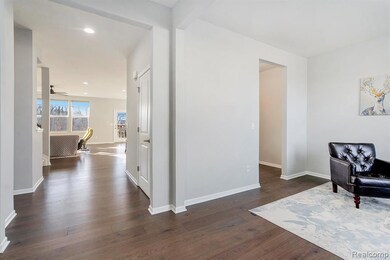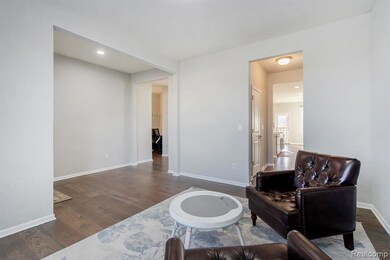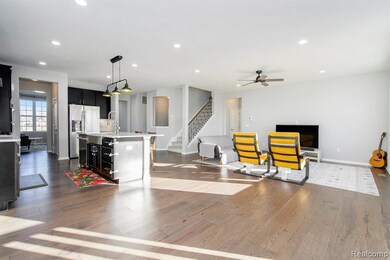58543 Navarra Dr South Lyon, MI 48178
Estimated payment $4,087/month
Highlights
- Popular Property
- Colonial Architecture
- Walk-In Pantry
- Millennium Middle School Rated A-
- Ground Level Unit
- Double Oven
About This Home
** OPEN HOUSE Sat Nov 22, 11:30AM-2:00PM,** "Seller offering $3000 credit toward buyer's closing costs." North FACING and Freshly Painted First Floor, Located in ESTATES AT HUTSFIELD Sub, Why wait for New Construction? Your wait is over! Home features 5 beds, First Floor Bed and Bath) 3 baths, a Walkout Basement, pond view, and a 2-car garage. The first-floor bedroom and full bath provide exceptional flexibility and accessibility for your household. Open concept living floor plan with beautiful hardwood flooring on the 1st floor. Gourmet kitchen with Quartz countertops, backsplash, walk-in pantry, Hood Vent, Kitchen cabinets 42" maple cabinets, and stainless steel appliances with an Island. The bright, open floor plan showcases principal rooms flooded with natural light. The modern kitchen flows seamlessly into the dining and family areas, all positioned to take in the serene pond backdrop. Large windows and glass doors frame panoramic water views, creating an indoor-outdoor living experience. On the second floor, the generously proportioned loft provides a second living space perfect for movie nights, family lounging, or entertaining. Additionally, the owner's suite is a true sanctuary, featuring a private sitting area, a spa-inspired en-suite bath with premium finishes, and a double walk-in closet for exceptional storage. Three additional well-appointed bedrooms share a full bathroom, with 2nd Floor laundry for added convenience. The Specious walkout basement opens directly to an exposed aggregate Private Backyard with direct pond views. This home represents the ideal blend of functionality and elegance, perfect for families who appreciate refined living. Schedule your private tour today and experience the perfect sanctuary for your family.
Listing Agent
Community Choice Realty Associates, LLC License #6501392854 Listed on: 11/19/2025
Open House Schedule
-
Saturday, November 22, 202511:30 am to 2:00 pm11/22/2025 11:30:00 AM +00:0011/22/2025 2:00:00 PM +00:00Add to Calendar
Home Details
Home Type
- Single Family
Est. Annual Taxes
Year Built
- Built in 2021
Lot Details
- 8,712 Sq Ft Lot
- Lot Dimensions are 56 x 120 x 102 x 120
HOA Fees
- $99 Monthly HOA Fees
Parking
- 2 Car Attached Garage
Home Design
- Colonial Architecture
- Brick Exterior Construction
- Poured Concrete
Interior Spaces
- 3,011 Sq Ft Home
- 2-Story Property
- Ceiling Fan
- Unfinished Basement
- Sump Pump
Kitchen
- Walk-In Pantry
- Double Oven
- Gas Cooktop
- Range Hood
- Dishwasher
- Stainless Steel Appliances
Bedrooms and Bathrooms
- 5 Bedrooms
- 3 Full Bathrooms
Laundry
- Dryer
- Washer
Utilities
- Forced Air Heating and Cooling System
- Heating System Uses Natural Gas
- Natural Gas Water Heater
- Sewer in Street
- Cable TV Available
Additional Features
- Porch
- Ground Level Unit
Community Details
- Https://Www.Kramertriad.Com/ Association, Phone Number (866) 788-5130
- Ests/Hutsfield Subdivision
Listing and Financial Details
- Assessor Parcel Number 2133352038
Map
Home Values in the Area
Average Home Value in this Area
Tax History
| Year | Tax Paid | Tax Assessment Tax Assessment Total Assessment is a certain percentage of the fair market value that is determined by local assessors to be the total taxable value of land and additions on the property. | Land | Improvement |
|---|---|---|---|---|
| 2024 | $5,059 | $273,790 | $0 | $0 |
| 2023 | $4,825 | $229,450 | $0 | $0 |
| 2022 | $7,928 | $209,920 | $0 | $0 |
| 2021 | $2,725 | $32,630 | $0 | $0 |
| 2020 | $2,769 | $26,250 | $0 | $0 |
| 2019 | $2,846 | $26,250 | $0 | $0 |
Property History
| Date | Event | Price | List to Sale | Price per Sq Ft |
|---|---|---|---|---|
| 11/19/2025 11/19/25 | For Sale | $619,990 | -- | $206 / Sq Ft |
Purchase History
| Date | Type | Sale Price | Title Company |
|---|---|---|---|
| Warranty Deed | $488,100 | Abstract Title Agency |
Mortgage History
| Date | Status | Loan Amount | Loan Type |
|---|---|---|---|
| Open | $463,100 | New Conventional |
Source: Realcomp
MLS Number: 20251054795
APN: 21-33-352-038
- 58640 Losino Dr
- 58666 Losino Dr
- 20942 Losino Dr
- 17 Arbor Way
- 21008 Campolina Dr
- The Charleston Plan at Windridge Estates
- The Berkeley Plan at Windridge Estates
- The Huntington Plan at Windridge Estates
- The Fullerton Plan at Windridge Estates
- The Princeton Plan at Windridge Estates
- 58567 Losino Dr
- 58802 Falabella Dr
- 58574 Blackstone Way
- 58844 Blackstone Way
- 58775 Gidran Dr
- 20886 Hasenclever Dr
- 20859 Hasenclever Dr
- 000 Eight Mile W
- 4939 Venice Cir
- 22820 Martin Rd
- 58775 Gidran Dr
- 20905 Pontiac Trail Unit 224
- 20905 Pontiac Trail Unit 236
- 200 Brookwood Dr
- 108 Princeton Dr Unit 4
- 22250 Swan St
- 1257 Oxford Manor Ct Unit 1
- 59425 10 Mile Rd Unit 3B
- 59425 10 Mile Rd Unit 2A
- 59425 10 Mile Rd Unit 12B
- 365 S Warren St
- 113 W Liberty St
- 58846 Winnowing Cir N
- 425 Donovan St
- 124 N Warren St
- 549 Lakewood Dr
- 951 N Mill St
- 663 Jamie Vista
- 29816 Autumn Gold Dr
- 56733 Grand River Ave
